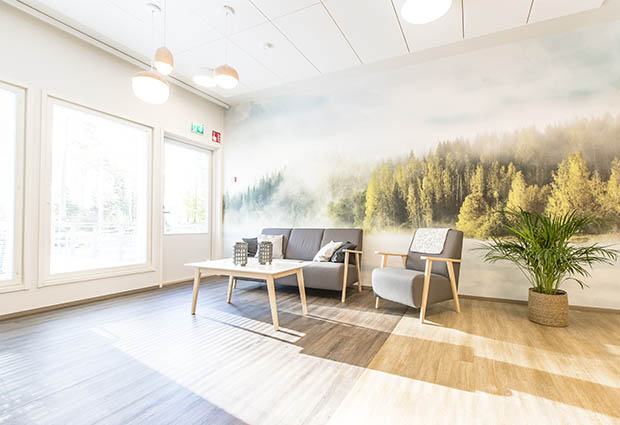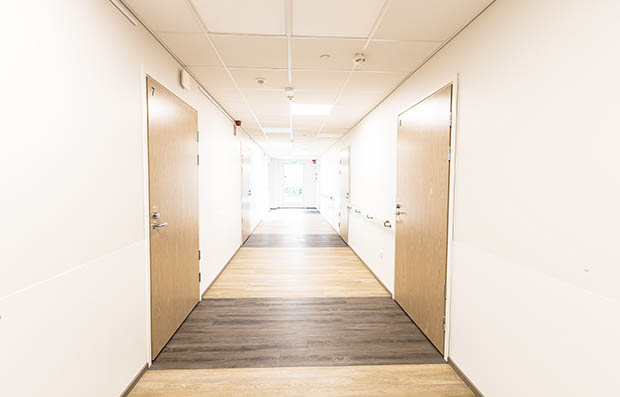New construction: 921 kem²
Address: Orioninkatu 8, 53850 Lappeenranta
Customer: Vetrea Terveys Ltd
Construction company: Lapti Ltd
Principal design: Jaana Partanen and Heikki Lamusuo
Pa-La team: Outi Taskinen and Virpi Mononen
Veera was surrounded by a verdant garden
Vetrea's new care building in Lappeenranta carries on the VetreaElo concept. Familiar elements are found in its interiors: the warm wood tones of the floor, landscape wallpapers and other references to nature. The building houses a total of 21 flats, of which one six-flat cell is for developmentally disabled residents, 14 flats for invalid residents and one flat for short-term residential care. The flats are intended for invalid and developmentally disabled persons. The sizes of the flats vary from 22.4 to 24.8 m2, and they can be personalised to the wishes of each resident. In addition to the living quarters, the care building houses one common recreational facility, a large therapy room, a general kitchen and a common dining recess.

Natural light pours in from the windows of the recreational facility. Photo © Mikko Nikkinen.

Scenery at the dining hall. Photo © Mikko Nikkinen.

The forecourts of the residential rooms have been emphasised with a darker floor material, which forms a delightful striping on the passageway. Photo © Mikko Nikkinen.
Joy and activity from the remedial path
More has also been invested in the external environment of the building. Some of the flats have an exit to a private terrace, to enjoy fresh air and the proximity of nature. A so-called remedial path, used by residents and nursing staff, circles the care building. The aim is to make the path usable all year round. Seasonal variations have been taken into account, for example, in the plant design of the courtyard. The plants have been selected so that there is something to do and beautiful things to see in every season. You can enjoy the berries of the bushes and the offerings of apple trees from summer to autumn. There are flowering plants here and there in the courtyard, from early spring to the first frosty nights. Beautifully reddish leaves colour the courtyard area in the autumn. Spotlights illuminate the snowy trees in the winter, and in the forecourt you can feed small birds near the bird tables. Many residents' milieu may be limited to the surroundings of the care house. By putting also the outdoor area to active use, the care house can offer more varied activities and stimulation to its residents. Courtyard planning is intended to improve the residents' quality of life and comfort in the care environment. The beautiful and interesting courtyard of course also brings joy to the staff of the care house and its visitors.