Interior and outdoor-design: 860 m²
Address: Sulkulantie 17, 40520 Jyväskylä
Customer: Vetrea Terveys Oy
Consulting group: Lehto Group
Principal Design office: Jaana Partanen and Heikki Lamusuo
Pa-La Team: Outi Taskinen, Emmi Kinnunen and Virpi Mononen
VetreaElo Alvar is a care facility located in Jyväskylä. The facility offers short and long term housing for physically or mentally impaired. The building has 18 private apartments that range from 25 m² to 27.5 m² in size. The apartments can be customized for the client as needed. They were designed for people over the age of 18 who are impaired for example in the traffic accident or by neurological disorder. Additionally the building offers two common living rooms, therapy room, kitchen as well as other facilities that support the functions.
Partanen & Lamusuo was responsible for the interior design concept of private rooms, common living rooms and therapy room. The idea behind the design concept was to create functional space that promotes health and wellbeing. Care facility doesn’t need to be boring or distressing, instead we can create homelike environment that is pleasant and provides enjoyable experiences. User-oriented design approach and functionality of the space were also immensely important when designing the interiors.
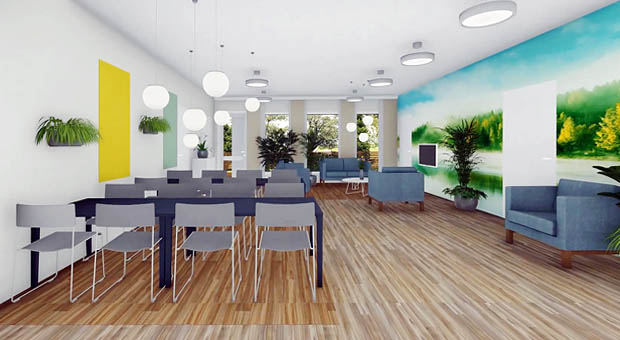
Visualization of a livingroom © Partanen & Lamusuo Oy
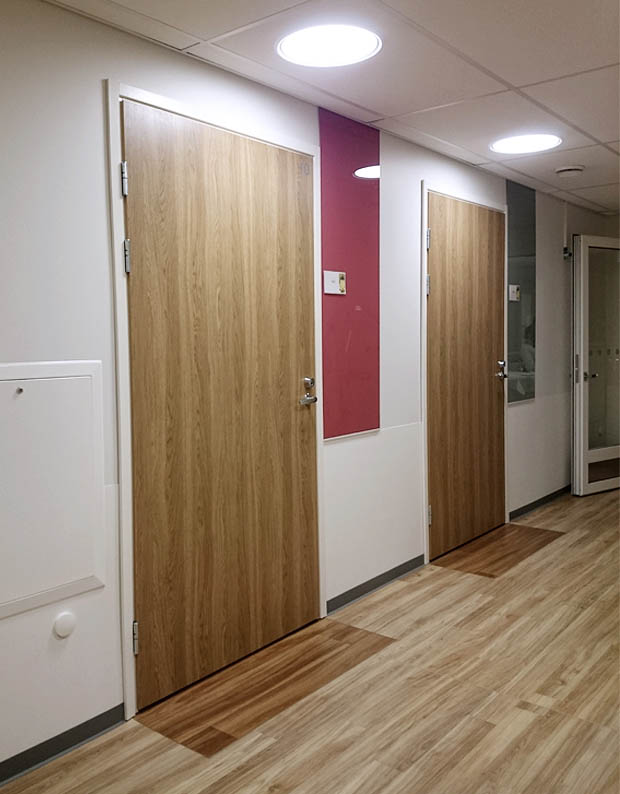
The recognision of accessibility was a major goal: There's no carpets, so the floor has different kind of materials in it. There's also a colourful noticeboards near the room that employees can see the information of resident at a glance. Photo © Pa-La
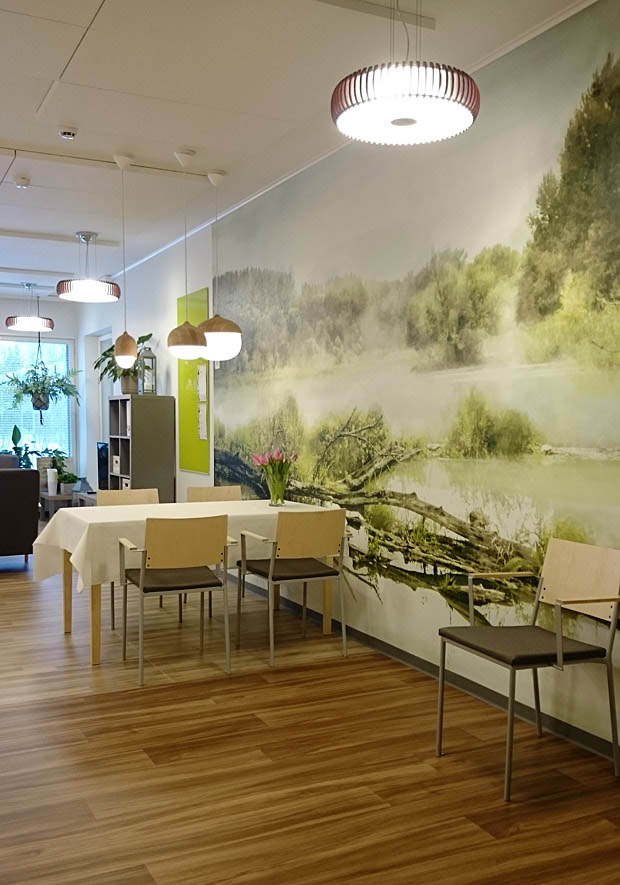
There is large nature inspired wallpapers in common spaces. Photo © Pa-La
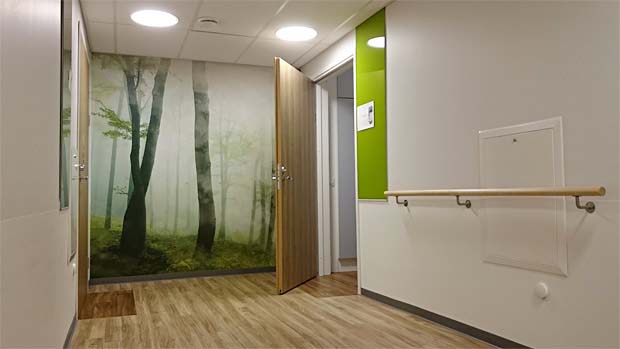
You can find the colors of the bulletin boards also from the wallpaper. Photo © Pa-La
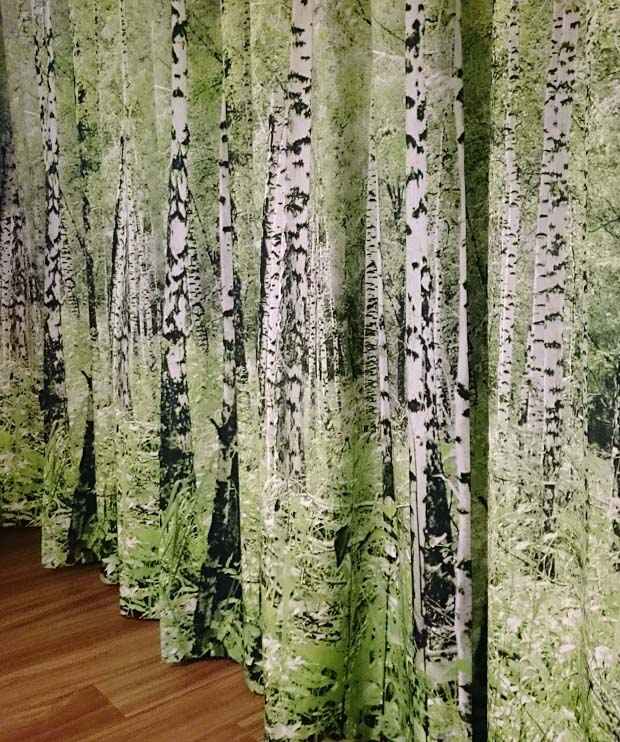
Therapy room has birch printed curtains. Photo © Pa-La
Brand new nature inspired interior concept was introduced. The theme materialized as large scale nature inspired wallpapers in common spaces, warm wood tones and backdrop of green plants. The nature theme continues as bright colored bulletin boards and accent walls in the private rooms. As a special touch in this facility the nature floods into the therapy room with birch printed curtains and greenery wall. There you can take a deep breath, throw yourself into the grassy carpet and listen to the relaxing sounds of nature.
The nature theme continues outside with the experience rich garden. The fitness trail with varying activities weaves around the building surrounded by lush greenery. The ability to be active and enjoy the nature and scenery year round was an important factor when designing the grounds. In the spring the nature comes alive with flowering trees and buzzing insects. The summer gives you a change to take care of the garden and enjoy the flutter of butterflies nearby. You can enjoy picking the homegrown berries, apples and carrots in the fall. In the winter you can feed the birds and enjoy watching their playful sprints.