Area planning / draft plan for the city of Kuopio: ca. 2,5 ha
Commissioned by: Lapti Oy
Pa-La Chief Designer: Jaana Partanen and Heikki Lamusuo
Pa-La team: Iiro Heikkilä, Aaro Mäkinen
"A village surrounded by nature and city"
Partanen & Lamusuo Ltd, in cooperation with Rakennusliike Lapti Oy, prepared an area plan to the area of school for the blind in Kuopio.
The starting point was to harness the area's surroundings for the recreational use of the townspeople, to preserve the pine-covered courtyard and natural state areas, and to provide communal, comfortable wooden house living. The architecture supports and respects the look of the old buildings in the area. It is playfully based on castle construction and at the same time on the steep-roofed veteran houses nearby as well.
Diverse residential construction was planned for the Linnavuori area, which takes into account different life situations and living styles. Linna-aitta complex that was designed for the area, offers a modern form of wooden house living for families with children and for couples who appreciate spacious living. Each log-framed house has a conservatory, green yard and carport. The apartments are 1 1/2 storey and have an average area of about 90 m².
Linnapiha is a communal and comfortable block of wooden houses, where three modern wooden apartment buildings were designed. Specialties of the houses are unique attic apartments and conservatories. One of the buildings will be implemented with the SYKE concept, taking into account the needs of the aging population.
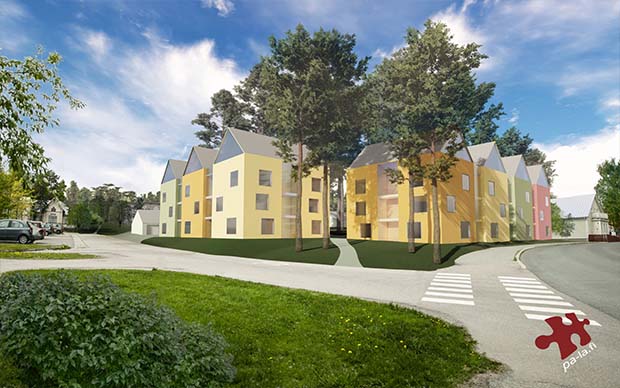
Linnapiha, illustration © Pa-La
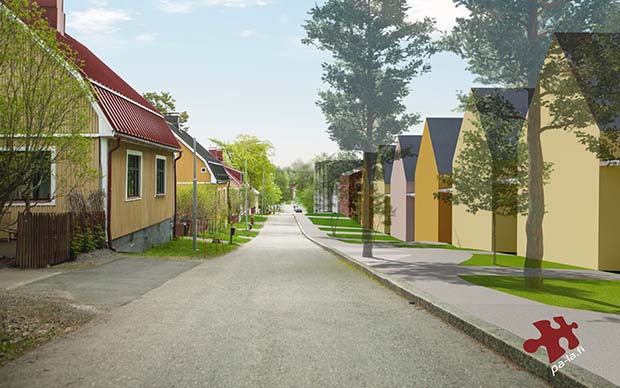
Linna-aittas, illustration © Pa-La
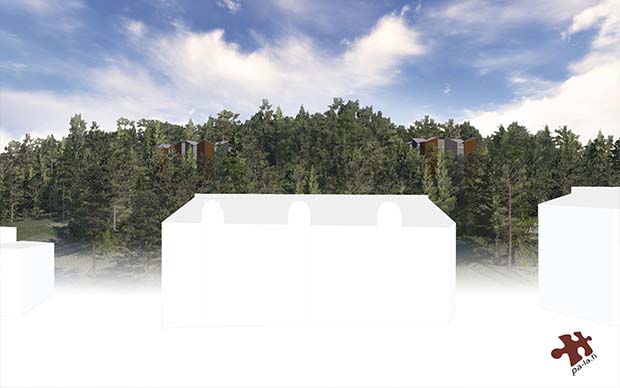
Linnatorni ja Linnaportti, illustration © Pa-La
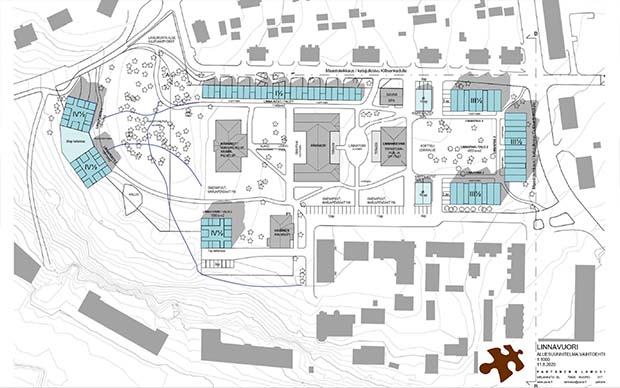
The area plan © Pa-La
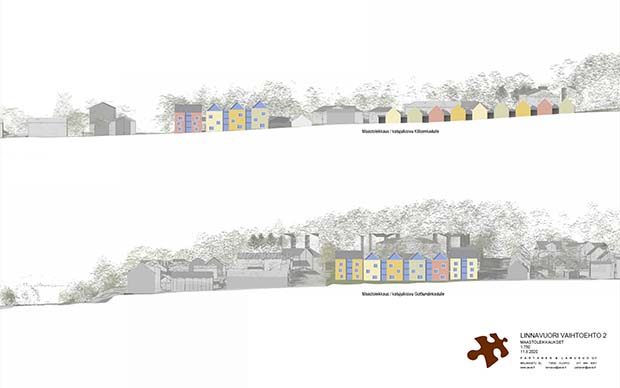
Cross section © Pa-La
Linnatorni and Linnaportti are IV ½-storey apartment buildings built with modern wooden construction. The design of apartment buildings, like the whole of Linnavuori, is based on respect for the area's environment.
In addition to residential buildings, care and welfare services were planned for the area, such as kindergarten, service housing, restaurant, HUB facilities and Linnatori, an event and gathering place. To support the communal living and security, e.g. shared cars, a local sports area and a playground were planned as well. The area was planned to be safe for the children, and groups with special needs were also taken into account in the planning.
The aim of the area plan was to enable diverse housing and the formation of a set of services in the area, taking into account the environment.