Small house: Floor area 97.0 m²
Orderer: Private
Principal planning: Heikki Lamusuo and Jaana Partanen
Pa-La team: Elina Rukajärvi, Maija Haapala, Virpi Mononen
The Pa-La type house is a small (floor area 97 m2) residential building suitable both to detached house living and as a holiday home. The building has plenty of roofed terrace as well as spacious and bright living quarters.
The Pa-La type house was originally planned for a housing association block. The façades of the eight Pa-La type houses located in the area tone with each other. Their colouring comes from the Tikkurila Arctic colour card. Each type house has a small private courtyard with apple trees and other plantations. Furthermore, communality is strengthened by a Pa-La block house planned in the centre of the area.
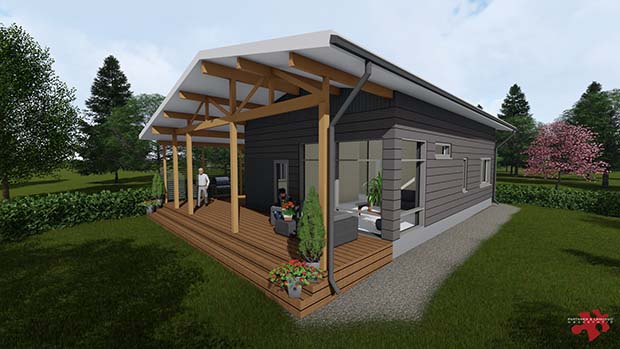
Front porch for living. Image © Partanen & Lamusuo Oy.
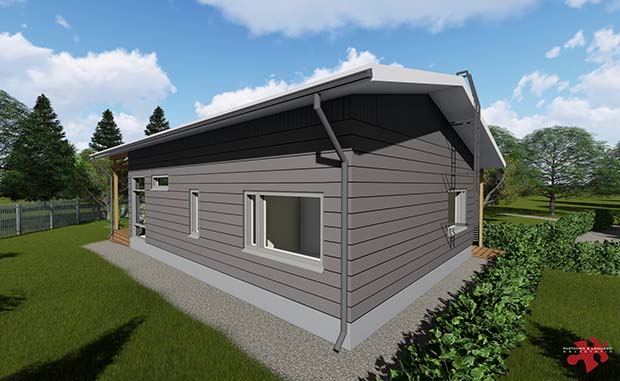
Image © Partanen & Lamusuo Oy.
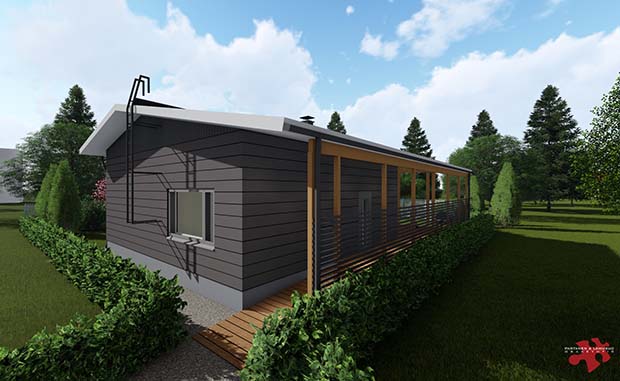
Covered terrace of the entrance to the type house. Image © Partanen & Lamusuo Oy.
LIVING COMFORT
WITH A COMPACT
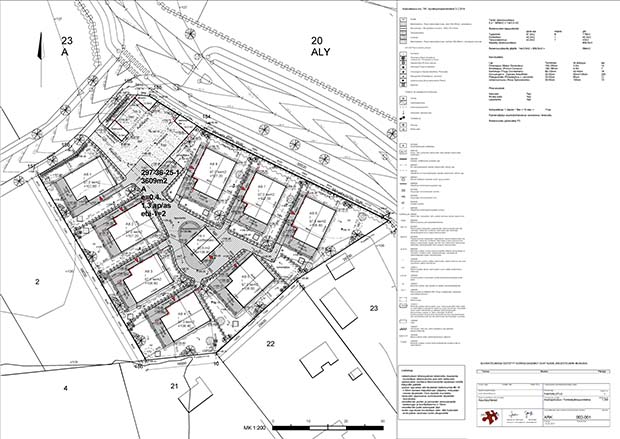
An example of a spatial plan for a housing community in type houses. Image ©Partanen & Lamusuo Oy.
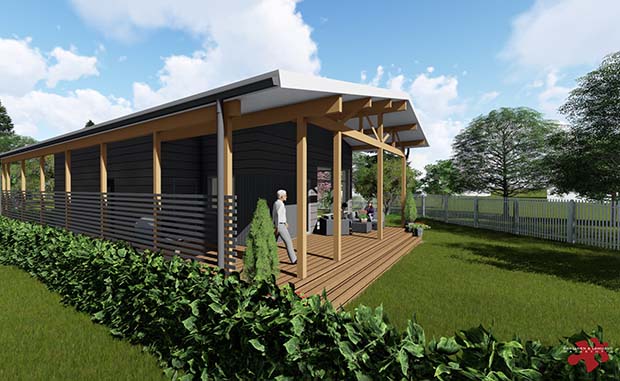
The covered patio area creates extra space and comfort for your stay. Image © Partanen & Lamusuo Oy.