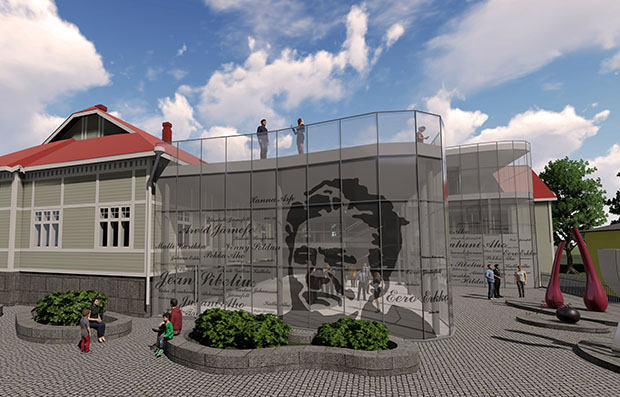Sketch planning: floor area 2160 m2
Address: Minna Canthin katu 22, 70100 Kuopio
Commissioned by: Minna Canthin talo ry
Principal design: Jaana Partanen and Heikki Lamusuo
Pa-La team: Aki Leukku, Virpi Mononen
Kanttila is the home of Minna Canth (1844 - 1897), which is located in a very central place in Kuopio next to the park of Snellman. It is culturally very significant building and Kanttila is also valued historically notable thanks to its scenery, history and biographical history.
Partanen & Lamusuo Ltd took part in renovating Kanttila by making preliminary ideas and concept plans. When planning such building, one had to consider its cultural and historical value.
Kanttila is renovated as a cultural historic building, which will have three purposes: it's going to be used in art and culture, work space/residence and a cultural tourism destination. In the concept plan, Partanen & Lamusuo Ltd made preliminary space division: a café-restaurant and a multi-purpose space were planned on the first floor. On the second floor were the residences for artists and researchers. A multi-purpose space for summer use was planned on the third floor. In Partanen & Lamusuo Ltd's plan, a spectacular performance and event space was designed for the courtyard.

The future Kanttila. Illustration © Pa-La