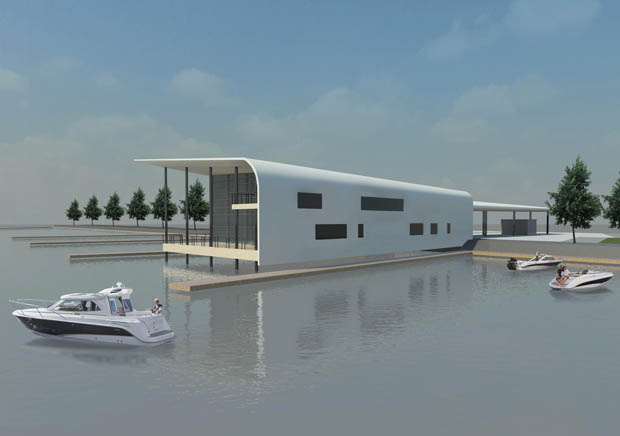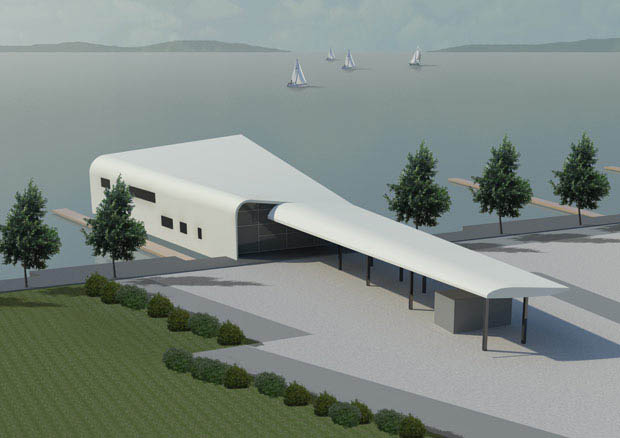Sketch planning: room area 840 m2, floor area 920 m2
Address: Saaristokatu / Siikaranta, Kuopio
Commissioned by: KoKo Ky
Art concept by: Jaana Partanen
Architect: Heikki Lamusuo
Pa-La team: Taru Paavilainen
The innovative architecture of SaaristoPaviljonki has been created to express a new, versatile service concept. Its activities combine marina services, a cafeteria and restaurant, a shop, a new kind of wash service concept, fuel sales and tourist and recreational services. Everything is driven by ecological thinking.
SaaristoPaviljonki acts as a landmark along Saaristokatu (Archipelago Street). A shore boulevard and high-quality pier and green area structure invite to take a walk and to relax by the water. The building itself will be located in the middle of landing stages, above the water, as a light pavilion building. A glass-walled restaurant gives a magnificent view to the blue of Kallavesi, and on the terraces one can enjoy convivial island life by the water. On the other, Saaristokatu side, the building appears dynamic, almost futuristic. A light wall arches as a protective roof whose tip reaches out toward the city like an airplane wing.

Saaristopaviljonki (Archipelago Pavilion), Sketch planning, Kuopio, 2009. © Pa-La
EKOLOGICAL,
VERSATILE

Saaristopaviljonki (Archipelago Pavilion), Sketch planning, Kuopio, 2009. © Pa-La
SaaristoPaviljonki is a zero-energy building in accordance with sustainable development, utilising, for example, heat obtained from the lake, wind and solar energy and rainwater.