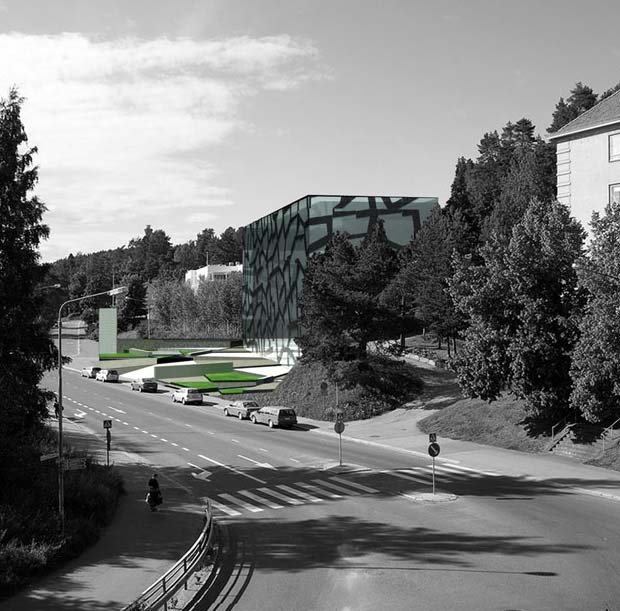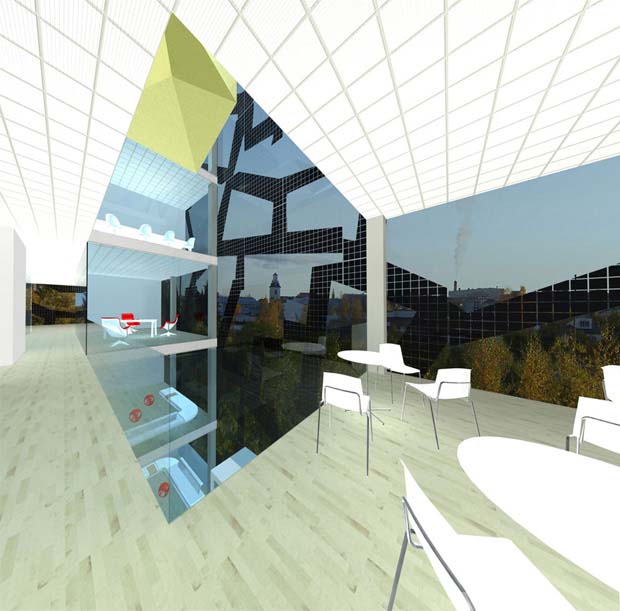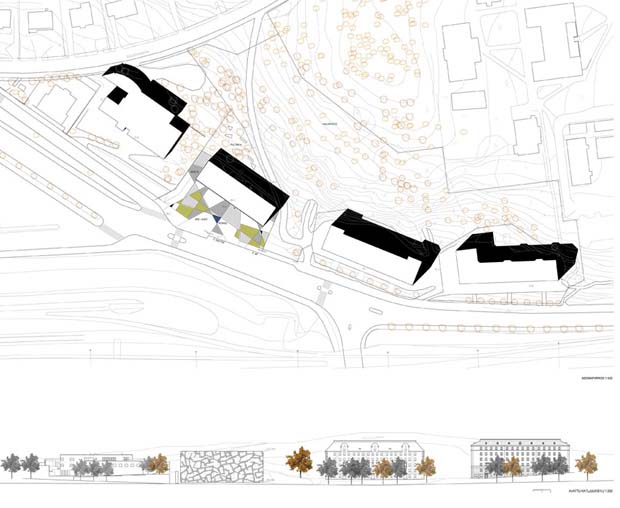Architectural competition of: fool area 2500 m2, room area 4565 m2
Commisioned by: Karelia Finland Ldt
Chief Designer: Jaana Partanen and Heikki Lamusuo
Pa-La team: Taru Paavilainen, Virpi Leminen, Olli Parviainen
The clear-mass Kide (Crystal) complements the building front formed by the Bank of Finland building, Päivölä and Asuntola by clinging to the hillside of Kuopio's Kalliopuisto (Rock Park). The entrance plaza makes the building an easily accessible and strong element in the townscape, visible to the railway station and linked to the travel centre area.
The discreet architecture of the building utilises new ecological and economical innovations without compromising aesthetics. The double-glazed façade of Kide operates as a solar panel and protection of the size of the entire building as well as an artistic interpretation of the plan of the Linnanpelto local district behind it. The solar panel of the façade produces a significant part of the electric energy needed by the office building and at the same time gives it a clearly recognisable identity. The heat-plastered prefabricated façade on the Kalliopuisto side, in turn, expresses the urban structure of the grid plan centre and unites the building with its material with the adjoining buildings.
The relationship of the building to the city space on the side of the centre is urban and finished, while the hillside rock cutting has been left as an exciting interspace between the building and the natural environment. The light bridge stretching from the cafeteria to Kalliopuutarha (Rock Garden) leads users of the building to freshen up under apple trees and maples during lunch and coffee breaks. The highlight of the interiors is a four-store-high entrance lobby on top of which the video conference room has crystallized.

Puutarhakatu office building, Kuopio, architectural competition, 2008. © Pa-La

Puutarhakatu office building, Kuopio, architectural competition, 2008. © Pa-La

Puutarhakatu office building, Kuopio, architectural competition, 2008. © Pa-La