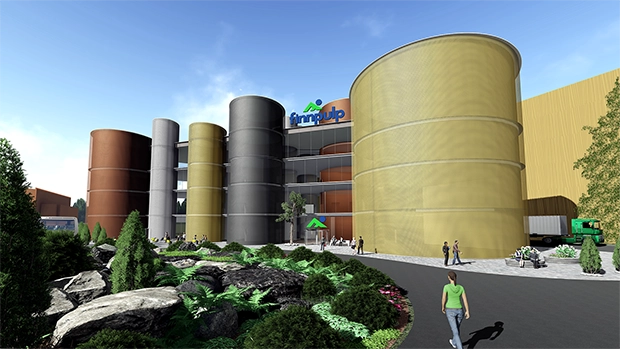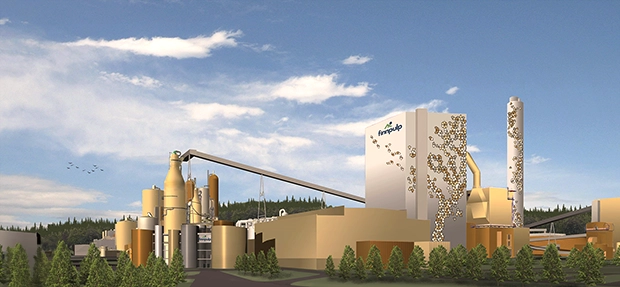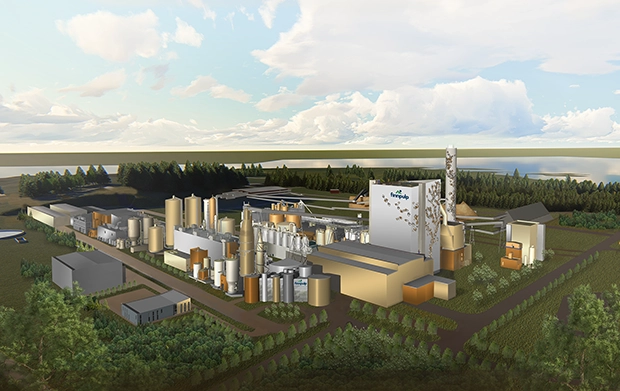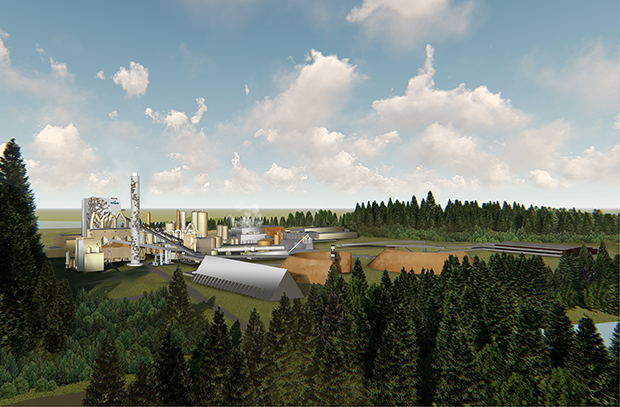Customer: Finnpulp Oy
Head Designers: Jaana Partanen and Heikki Lamusuo
Pa-La Team: Elina Rukajärvi, Outi Taskinen, Iina Hämäläinen, Aki Leuku, Virpi Mononen
Art plays a significant role in the appearance of Finnpulp Ltd. factory milieu
The unimplemented factory area was designed as a landmark that creates wow -experiences
Partanen & Lamusuo Ltd. designed a factory milieu for Finnpulp Ltd, which was to be built in Sorsasalo, Kuopio. The factory area would have been the largest softwood pulp factory in the world. If realized, it would have been a significant addition to the Kuopio area industry. The project had to be abandoned due to an environmental permit that was not received.
After hearing that Finnpulp was looking for a local architect for the project, Partanen & Lamusuo decided to contact the client. The decision to join the project was not easy, because nature and the environment are important to the artist-architect couple Partanen & Lamusuo both professionally and personally.
"We are nature people to the core, and Sorsasalo is a dear and important outdoor recreation area for us. The effects of the factory project on nature and the landscape worried us a lot, so the project aroused very conflicting feelings", Partanen & Lamusuo explain.
In their design work, Partanen & Lamusuo are committed to respecting ecological values, and their goal is to always act ethically and with nature in mind. Partanen & Lamusuo wanted to incorporate their value-based design philosophy into an integral part of the Finnpulp project and make the milieu as comfortable as possible.
"Kuopio is our hometown, so we thought it was important to bring a local perspective to the project. Kuopio's cityscape, landscape, nature, and the comfort of the locals mean a lot to us. Our vision was to create an industrial milieu that fits the landscape as well as possible and where employees would feel comfortable working," Partanen & Lamusuo say.
Can the factory milieu be aesthetic?
Partanen & Lamusuo, who were responsible for the architectural design of the project, designed the office building, visitor center, auditorium, and cafe-restaurant. In addition, they created a unified visual look for the entire factory area.
In general, industrial buildings and factory milieus nowadays may create an unaesthetic and unpleasant image and idea. Partanen & Lamusuo wanted to break this presumption by bringing aesthetics to the Finnpulp project. The design work was done in close cooperation with the customer and Pöyry Group, which was responsible for the design of the factory buildings and production facilities.
"As architectural designers, we made our voices heard and were able to influence the look of the entire site. If realized, the factory area would have been a large and far-visible landmark, so we considered it very important that seeing the building creates positive emotions and offers a wow -experience to the viewer", say Partanen & Lamusuo.

The starting point for the design of the factory milieu was to integrate construction art and architecture into a seamless whole. Image © Pa-La Oy.

Partanen & Lamusuo designed a striking artwork for the building materials and the factory's tall chimney, which reflects the purpose of the factory. Image © Pa-La Oy.
In their design work, Partanen & Lamusuo are committed to respecting ecological values, with the goal of always acting ethically and in harmony with nature.
Partanen & Lamusuo aimed to integrate their value-driven design philosophy into the Finnpulp project and create an environment that is as pleasant as possible.
Pioneers in the Construction Art
The starting point for the design of the factory milieu was to integrate construction art and architecture into a seamless whole. The synthesis of art and architecture combines aesthetic expression and functional design. Synthesis enriches people's living spaces and offers deep and multi-level experiences to building users and passers-by.
The Finnpulp factory area would have been a groundbreaking project in terms of architecture and art. Partanen & Lamusuo designed a striking artwork for the building materials and the factory's tall chimney, which reflects the purpose of the factory. The artist-architect couple sought inspiration from the Finnish forest for the design and color scheme of the work.
Shades found in Sorsasalo's nature were sought for the natural, calm color scheme of the artwork and factory buildings. Natural colors were combined with wood tones, which communicate the purpose of using the factory area as a production facility for the softwood pulp industry.
In the office building and visitor center, the silo-like, rounded design language is repeated throughout, where the spaces interlock with one another. Functionality, playfulness, and comfort were combined in the interior design.
The lookout and gourmet restaurant invite you for a visit
Partanen & Lamusuo design diverse and multi-purpose objects. In this project, an observation post was designed on the roof of the highest building in the factory area, where the staff and visitors could enjoy the wonderful scenery of Kallavesi and the city of Kuopio.
The restaurant in the factory area was designed to serve both as a staff restaurant and as an order and gourmet restaurant, where visitors could refresh themselves during the factory tour. The restaurant was also supposed to serve a surprise -menu dinner open to everyone.
"Staff is an asset that ensures success in business. Investing in the comfort of the staff shows that the employer values the employees. You can work well in a cozy space and it is nice to come to work", Partanen & Lamusuo say.
In this project, Partanen & Lamusuo continued the factory design tradition created by Aino and Alvar Aalto. Aino and Alvar Aalto reformed factory construction by designing production facilities where attention was paid to the aesthetics of the building and to the fact that the building fits into its surroundings.
"The purpose of use provides the framework within which the architect can freely use his creativity so that the environment and spaces are as comfortable and functional as possible. This creates a visually impressive milieu that is practical at the same time," Partanen & Lamusuo explain.

Natural colors were combined with wood tones, which communicate the purpose of using the factory area as a production facility for the softwood pulp industry. Image © Pa-La Oy.

The Finnpulp factory area would have been a groundbreaking project in terms of architecture and art. Image © Pa-La Oy.
"As architectural designers, we were able to make our voices heard and influence the overall appearance of the site. Had it been realized, the factory area would have been a large and highly visible landmark, so we considered it essential that seeing the site evokes positive emotions and creates a wow experience," say Partanen & Lamusuo.