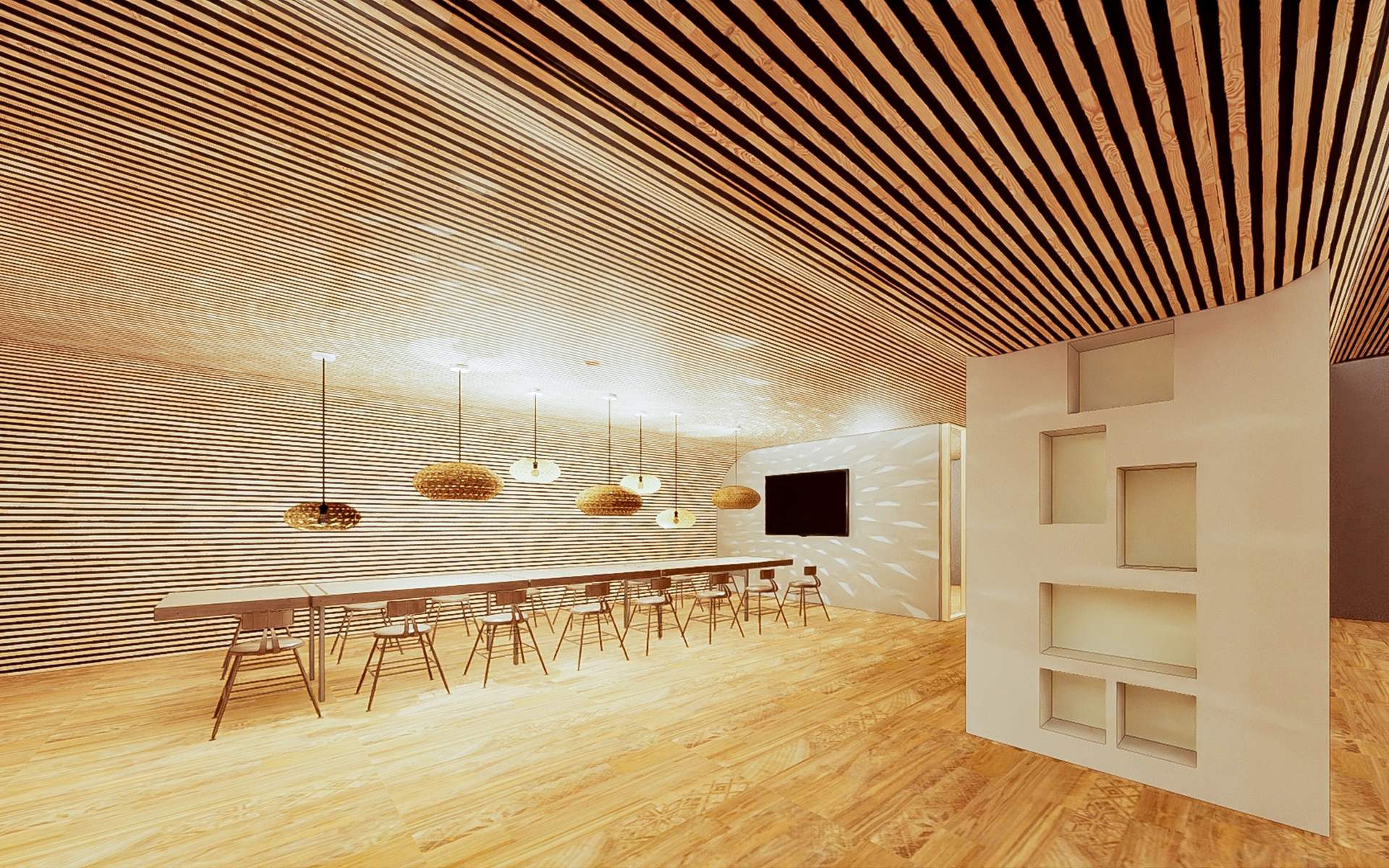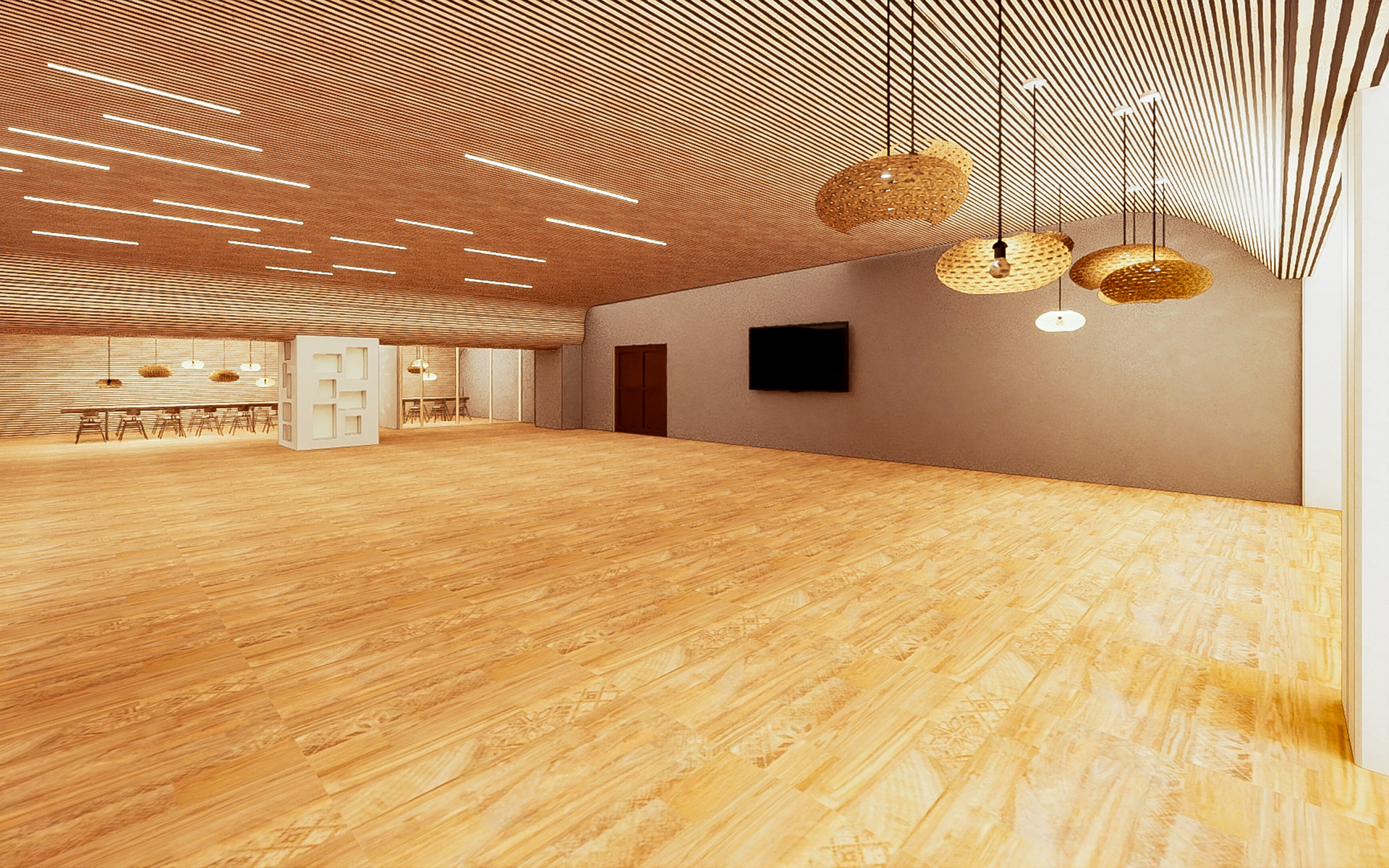Area Design: Restaurant Space Renovation
Main designers: Jaana Partanen and Heikki Lamusuo
Pa-La team: Heli Suoaro, Ville Hintsala
From canteen to restaurant
During the canteen renovation at the wood processing industry's production facility, the noisy space is transformed into a restaurant that is peaceful and visually beautiful. The challenge was especially the noise caused by the production equipment, which carried over into the canteen strongly and prevented conversation.
"At first, soothing the space's soundscape seemed like an almost impossible task, but we quickly realized that we could use our movie theater know-how. We designed a floating structure for the restaurant area. This prevents the transfer of sound from the production facilities to the restaurant. We have successfully used the space-in-space structure in the cinema halls we have designed. The acoustics of the restaurant hall were also improved with sound-absorbing ceiling and wall surfaces, as well as footstep-absorbing floor material," explains the artist-architect couple Partanen & Lamusuo.
The oasis of peace in the middle of a noisy environment
The client's wish was to transform the canteen into an elegant restaurant, where the delegation's guests can be invited for a meal or to enjoy refreshments. The reform also shows appreciation for the personnel. An oasis of peace in noisy surroundings offers a pleasant environment where you can calm down and rest during lunch and coffee breaks.
The curved form language brings classicism, organic flow, and homeliness to the space. At the same time, the curved structures hide building technology behind them. The load-bearing structure in the middle of the restaurant hall was upholstered into a wooden column. The sunken shelves in the column serve as a great exhibit for awards and memorabilia awarded to the production plant. The birch material used by the production facility can be seen in the space's surface materials, furniture, and lighting. The softly curved design language continues in the lamps, which gives the space a glamorous feel.
The functionality of the space is improved by changes in the space division. In the open restaurant area a conference room, separated by glass walls and an open cabinet, was designed. The area was furnished with Palad collection´s 23-Tables. The 23-Tables transform in an instant from a table for a few people to one suitable for a large group, bringing versatility and adaptability to the premises. Birch was chosen as the material for the tables, which is also used in the rest of the restaurant's interior. In addition, the project will improve the functionality of the serving lines and the soundproofing and insulation of the dishwashing area.
"Together with the client, we envisioned different uses for the new restaurant. The restaurant could work on demand as a gourmet restaurant, in addition to providing a comfortable setting for staff breaks and joint events, as well as a glamorous environment to entertain the guests of the delegation", Partanen & Lamusuo brainstorm.
Cinema design and empathy as a guideline for design
Partanen & Lamusuo's empathic design philosophy served as a guideline for the design. "Method designers" put themselves in the position of the client, staff, as well as visitors and thought about what kind of changes the space would use to support different functions and be comfortable for everyone.
In this project, Partanen & Lamusuo Oy utilized their expertise as Finland's leading cinema designer.
Did you know that Partanen & Lamusuo have designed more than 20 cinemas in the last decade, e.g. for Savon Kinot and BioRex? At the same time acquiring solid expertise in the implementation of demanding sound environments. Cinema projects include both new sites and renovations of existing sites.

In the open restaurant area, a conference room separated by glass walls and an open cabinet was designed, featuring furniture selected from the Palad collection, including the 23-Tables.

An oasis of peace implemented in a noisy environment offers a pleasant atmosphere where one can calm down and relax during meal and coffee breaks.

The acoustics of the restaurant hall were improved with sound-absorbing ceiling and wall surfaces, as well as footstep-absorbing floor material.

Palad brand´s ORTOBOX table was used in the negotiation room.