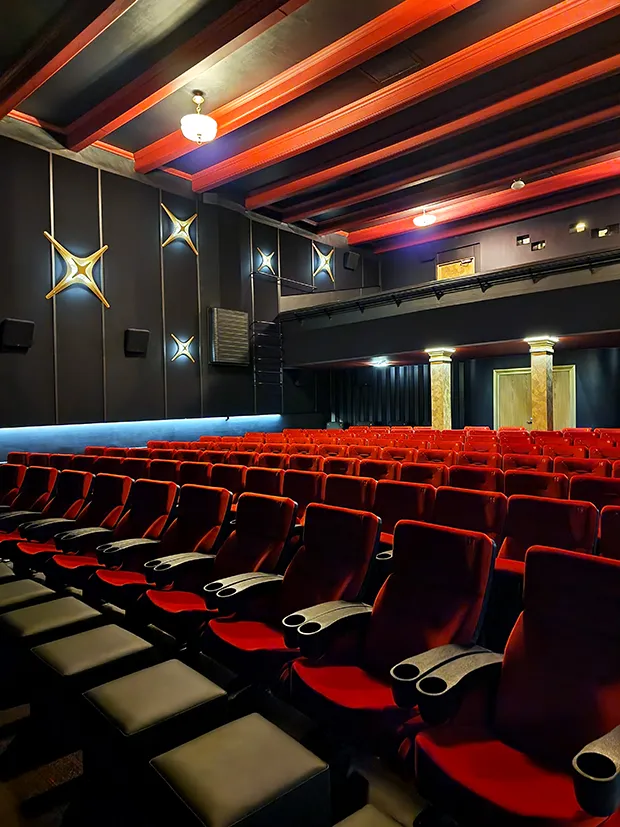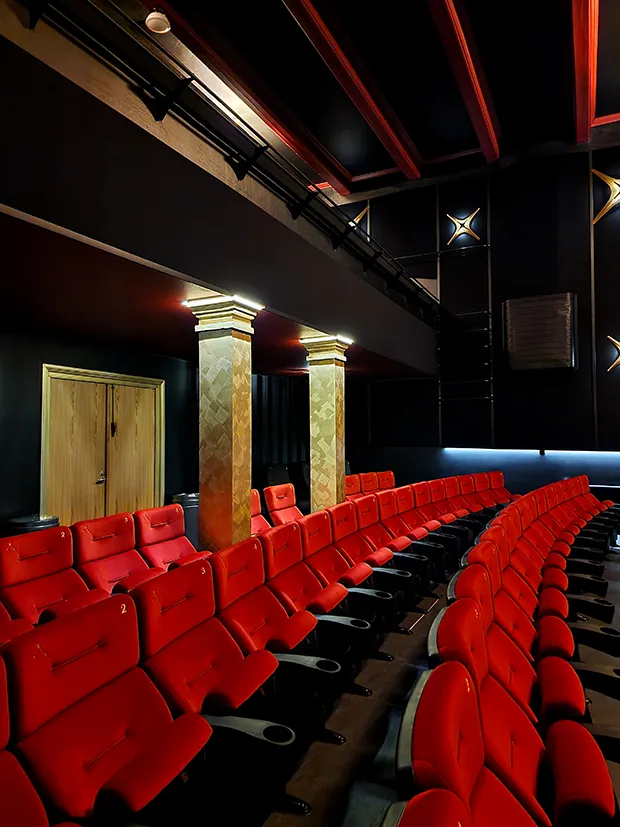Renovation: Tapio 2 hall
Customer: Savon Kinot Oy
Address: Cinema Centre Tapio, Kauppakatu 27, 80100 Joensuu
Principal design: Jaana Partanen and Heikki Lamusuo
Pa-La team: Ville Hintsala, Aaro Mäkinen
The historic Tapio 2 hall of the Cinema Centre Tapio in Joensuu got a new look in the renovation completed in 2022. Tapio's old building and Tapio 2 hall were built in 1927. Partanen & Lamusuo designed the renovation of the hall respecting the history
"The starting point of the renovation was to make the hall shine. The hall encapsulates the history of Finnish cinema brought to the present day: a technically high-quality and modern movie experience can be enjoyed in a historic, unique hall, which breathes the glamor of old times", says the artist-architect couple Partanen & Lamusuo.
Magnificence was brought to the Tapio 2 hall with carefully considered details and by harmonizing the color scheme. The beautiful structures of the original construction period were highlighted with the help of colors. A deep red tone was chosen for the hall's attractive ceiling beams, which is repeated in the floor seats.
The hall's black walls, gray textile carpets, deep red ceiling and seats, and gold-colored details create a harmonious whole that brings glamor to the movie experience. Gold and metallic tones can be seen in the vivid paint surface of the angular columns supporting the loft of the hall and in the metallic details of the lamps.

A deep red tone of the ceiling beams is repeated in the seats. Photo © Pa-La

Tapio 2 hall breathes the glamor of old times. Photo © Pa-La

The star lamps were custom designed. Photo © Pa-La

The armchair-like, adjustable seats offer a luxurious movie experience. Photo © Pa-La
For the hall's lighting, Partanen & Lamusuo chose custom-designed lamps resembling the star-shaped logo of Savon Kinot. The hall's two original lamps were restored during the renovation.
The seats in the Tapio 2 hall are located on the floor and the mezzanine, the entrance of which is on the second floor of the building. The floor has a barrier-free entrance, and two wheelchair spaces were planned for the hall.
The seats in the hall were renewed, and at the same time the lining of the benches was renewed in such a way that viewing comfort and visibility on the big screen improved. On the back wall of the floor, a row of benches offering a luxury experience was implemented. The backs of the black, armchair-like seats can be adjusted and there is plenty of legroom. The viewing experience was also improved with new wall acoustics.
A podium placed in front of the screen brings versatility to the space. For example, seminars or other events can be organized in the hall. The Tapio logo with stars implemented on the front edge of the estrade reinforces the place's identity.
"In addition to the historical identity, the hall has a strong identity of Savon Kinot. Thanks to the details and brand color, the space is easily recognizable as a hall of Savon Kinot," says Partanen