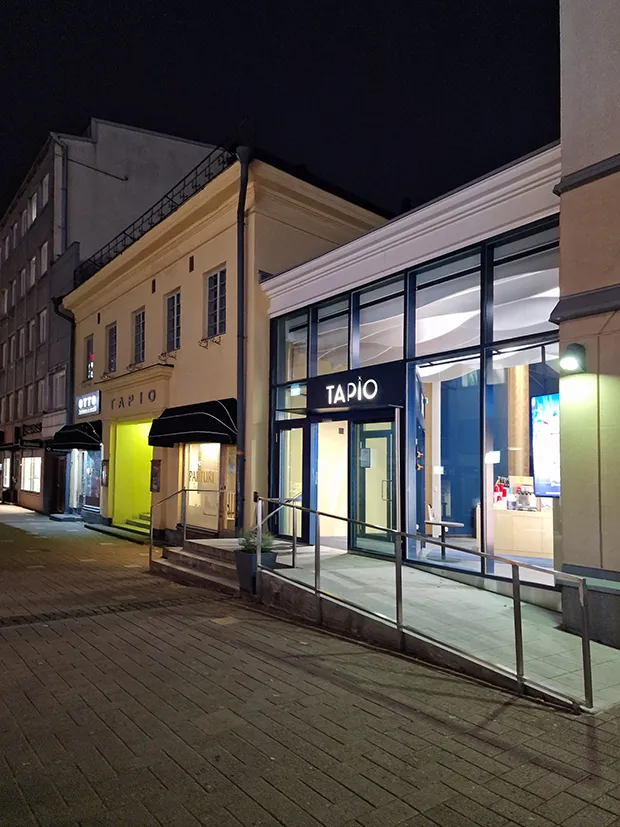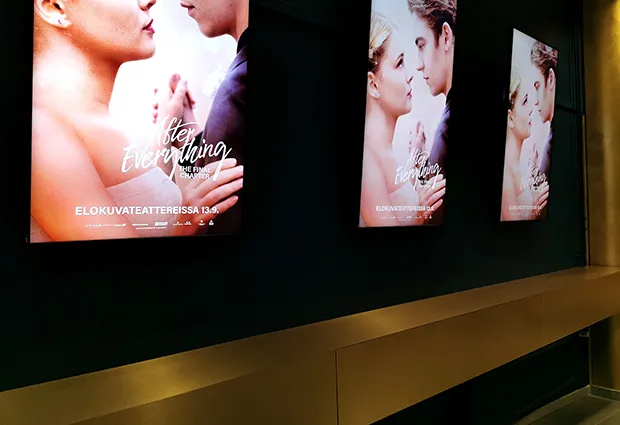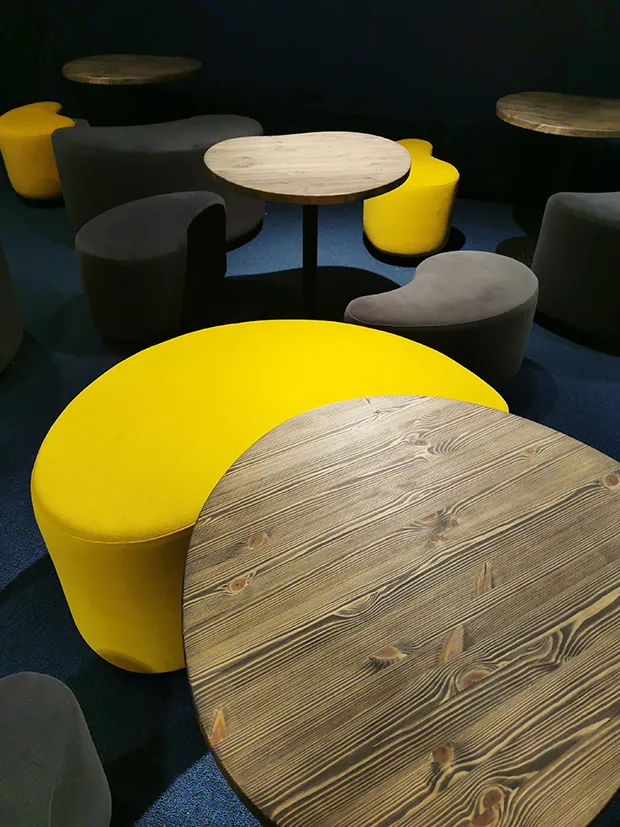Expansion and renovation of the lobby
Customer: Savon Kinot Oy
Address: Cinema Centre Tapio, Kauppakatu 27, 80100 Joensuu
Principal design: Jaana Partanen and Heikki Lamusuo
Pa-La team: Ville Hintsala, Aaro Mäkinen, Ahmad Moradian
The expansion and renovation of lobbies and entrance of Cinema Center Tapio in Joensuu was completed in the summer of 2023. In addition to the extension, Partanen & Lamusuo designed fixed furniture and loose furniture to support the functionality of the space.
Before the expansion, the entrance to the Cinema Center Tapio was located in a recess in the building. In the 30 square meter extension, the recess was brought into the interior. Thanks to the additional space brought by the extension, the distribution of space could be renewed so that the shop and ticket sales areas, which were previously located behind the lobby spaces, were moved to the entrance.
The old Tapio building is a protected site, elements of which were taken as part of the extension. Through the glass facade of the extension part, you can see the yellow plastered outer wall of the old Tapio from Kauppakatu, which serves as an inner wall in the extension part. The glass facade creates the impression of a continuation of the outdoor space into the indoor space and invites people to spend time in Tapio's premises.
"The renovation respects the old Tapio building. The extension was planned architecturally according to the conditions of the streetscape and the protected building. At the same time, the functionality and accessibility of the lobby spaces and the entrance were improved," says architect Heikki Lamusuo.

The glass facade creates the impression of a continuation of the outdoor space into the indoor space. Photo © Pa-La

The wavy pattern of the acoustic panels is repeated in the gold-colored side surfaces of the shop furniture. Photo © Pa-La

The flap tables offer easily more table space if needed. Photo © Pa-La

With the help of Palad furniture, it is easy to modify the space for different purposes. Photo © Pa-La
The wavy, white acoustic panels placed on the ceiling of the store space are a striking interior element that creates a fresh contrast to the blue interior walls and the yellow plastered wall. With spotlights placed between the panels of the acoustic ceiling, you can direct the light to the place you want.
"The wavy pattern is repeated in the gold-colored side surfaces of the shop furniture. The store furniture was custom-designed so that all the functionality that the customer wanted could be included," says artist Jaana Partanen.
Openable flap tables, whose front edge can be lifted up, were designed for the walls of the hallway in the lobby. If needed, you can quickly and easily get table space with flap tables, which can be used, for example, to display the catering for seminars and other events organized in Tapio's premises.
Partanen & Lamusuo designed a space that previously served as a store space, which serves as a waiting and break space. The space's slanted ceiling and inviting furniture create a cozy, barn-like atmosphere in the space.
The room with a slanted roof was furnished with convertible table and seat groups from the designer furniture brand Palad. The bench placed on the lowest wall of the space was custom designed.