Renovation and exhibition design: floor area 1400 m²
Commissioned by: The Foundation of Orthodox Church Museum of Finland
Address: Karjalankatu 1, 70110 Kuopio, Finland
Chief Designer: Jaana Partanen and Heikki Lamusuo
Pa-La team: Philippe Gelard, Siiri Murtola, Suvi Niinisalo, Emiilia Havumäki, Clement Bizét, Pekka Eskelinen
Partanen & Lamusuo Ltd participated in the planning of the museum since 2010, when the idea of a riisa, the golden and silvery metal shroud of an icon, proposed by Partanen & Lamusuo Ltd, was accepted as the basis of the exhibition renovation, the public spaces and the graphic appearance. The metal shroud protects the icon, but also leaves some of it visible. Equally, the museum conserves precious cultural treasures, however, only presenting a part of them at a time. The decorations, ornaments and figures of the metal shroud connect with the rich Byzantine tradition. which can be seen at the museum already in the golden patterning of the entrance.
The presentation of the unique collections in the possession of Foundation of The Orthodox Church Museum of Finland an ample placement and variability are in a central role in the renovation work. Alongside the millenarian Byzantine tradition and the Karelian orthodox cultural heritage, orthodoxy will be examined as a way of life and as a part of the passage of the ecclesiastical year. Partanen & Lamusuo Ltd answers for the exhibition design of the experiential Church Museum.
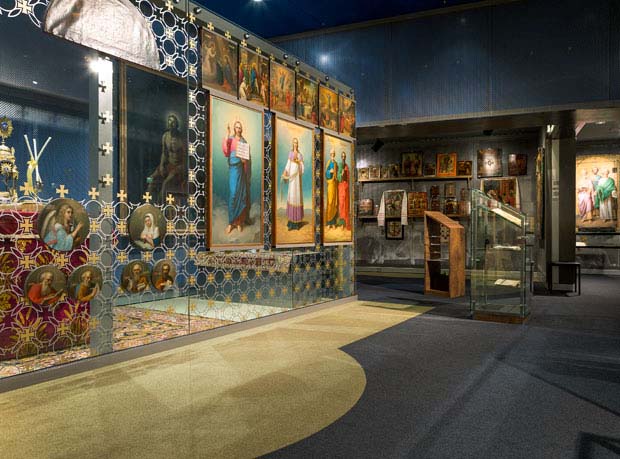
RIISA - The Orthodox Church Museum of Finland, exhibition design, 2015. Photo © Pekka Mäkinen
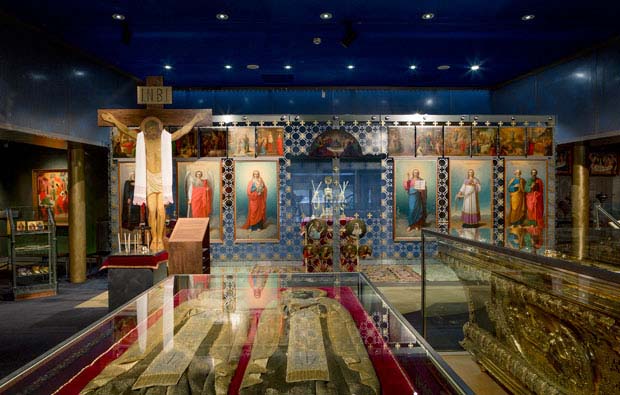
RIISA - The Orthodox Church Museum of Finland, exhibition design, 2015. Photo © Pekka Mäkinen
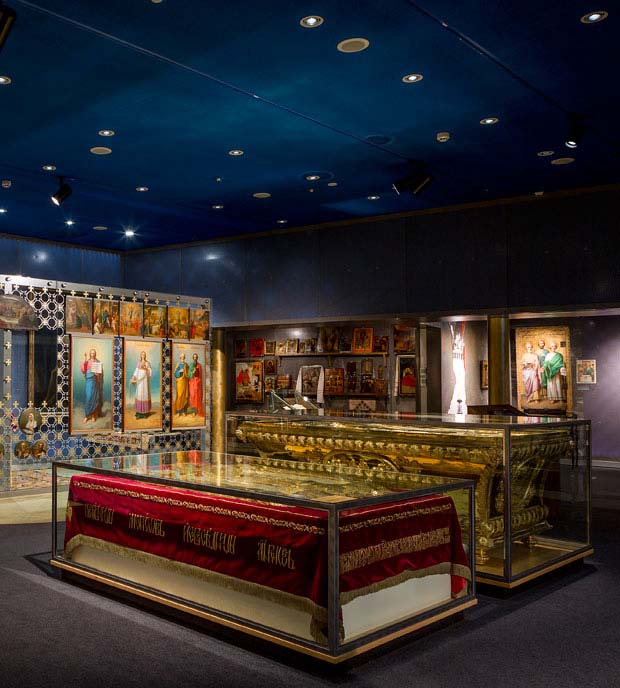
RIISA - The Orthodox Church Museum of Finland, exhibition design, 2015. Photo © Pekka Mäkinen
MYSTICAL ATMOSPHERE,
GLORIOUS COLLECTIONS
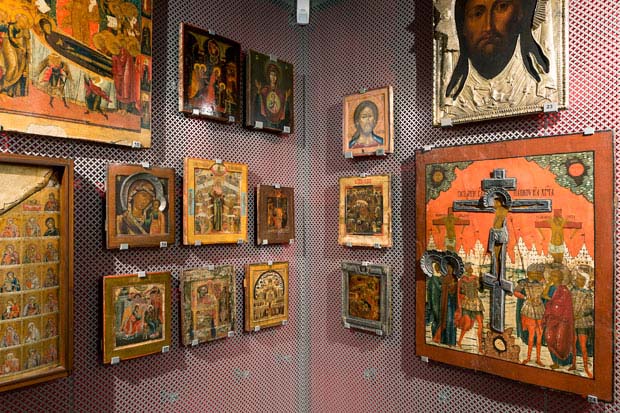
RIISA - The Orthodox Church Museum of Finland, exhibition design, 2015. Photo © Pekka Mäkinen
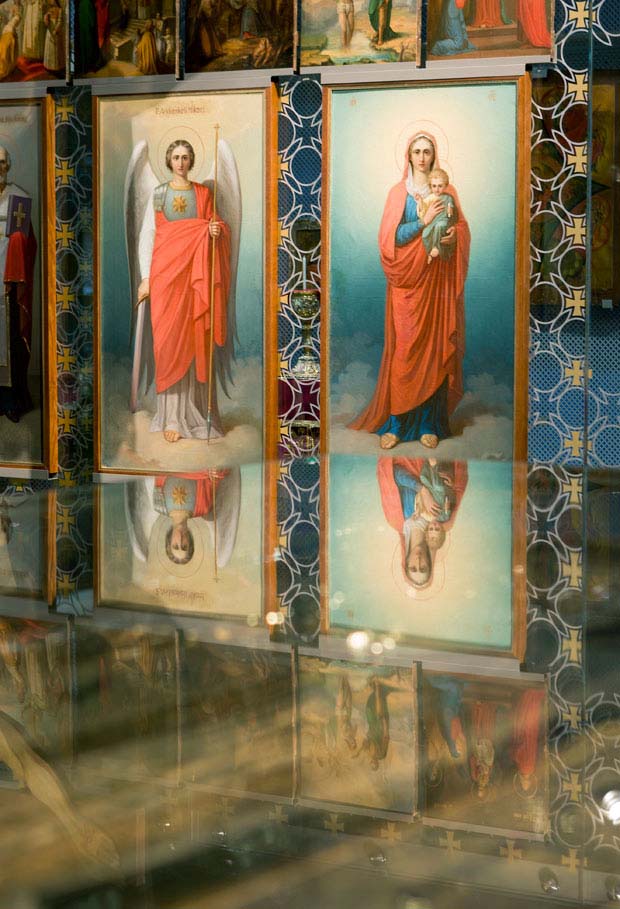
RIISA - The Orthodox Church Museum of Finland, exhibition design, 2015. Photo © Pekka Mäkinen
A multi-purpose space in conformity with the new appearance was completed for the museum in 2012. In the On the Stairs of Sanctity (Pyhyyden portailla) exhibition now opened, Partanen & Lamusuo Ltd has wanted to present the rich world of colours and the lustre of gold and silver associated both with the Byzantine and the Karelian-Orthodox tradition. Attention has also be paid to the acoustic surroundings, e.g., by means of a fitted carpet, in order to make the museum experience peaceful and special. Several pieces of furniture in the multi-purpose space, the shop and the exhibition spaces are also from the hand of Partanen & Lamusuo Ltd.
Read more about the furniture: Ortoboxi.
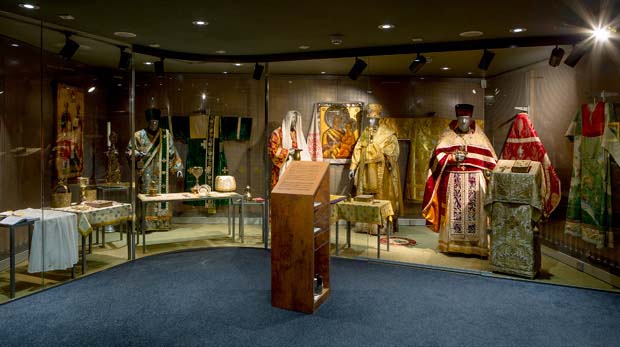
The lightning of the exhibition reacts with the visitors moves. Photo © Pekka Mäkinen
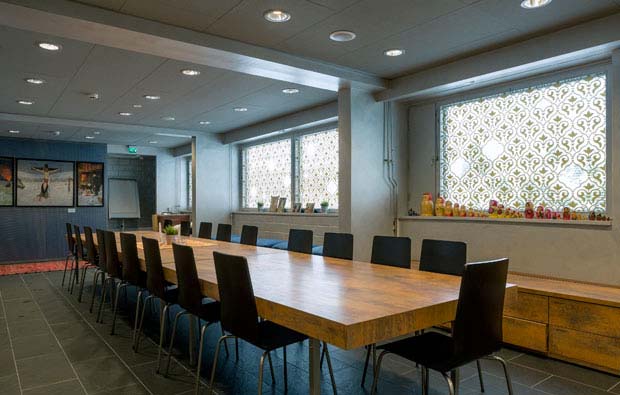
A multi-purpose space in conformity with the new appearance was completed for the museum in 2012. Photo © Pekka Mäkinen