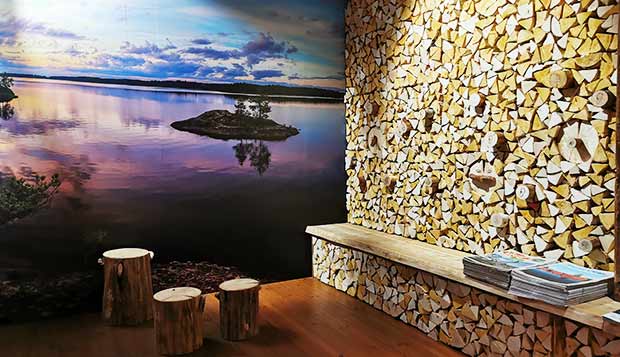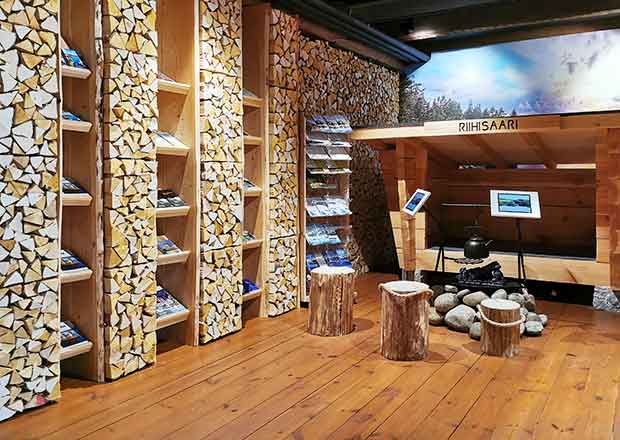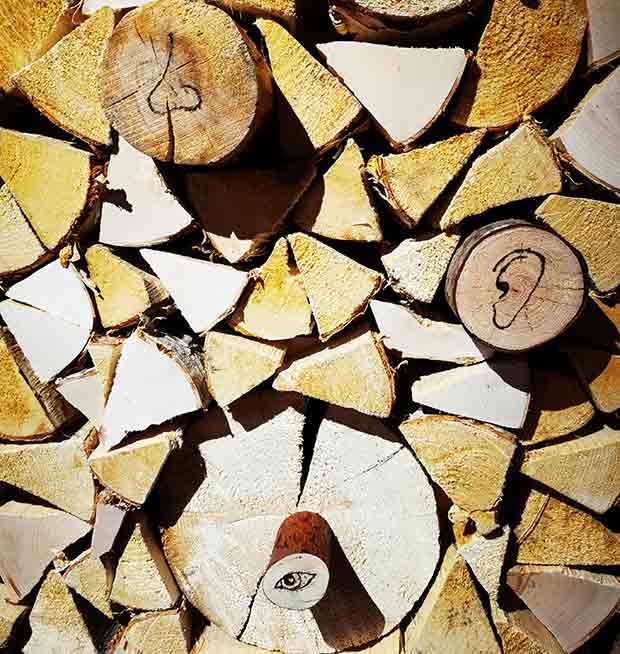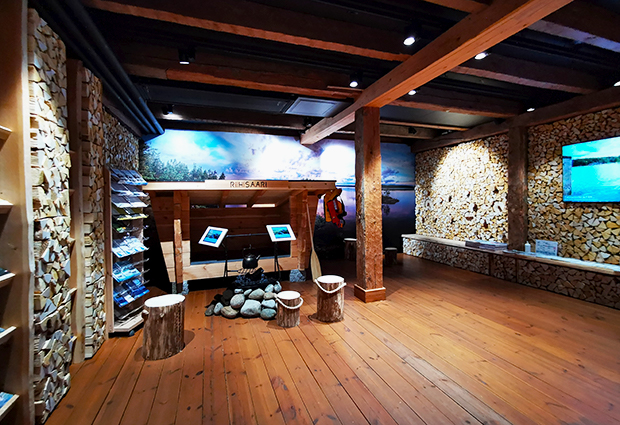Customer: Riihisaari Museum/Metsähallitus
Address: Riihisaari, Savonlinna
Pa-La principal design: Jaana Partanen and Heikki Lamusuo
Pa-La team: Iiro Heikkilä and Iida Käsnänen
The Metsähallitus premises of the Riihisaari Museum were completed in September 2021. The exhibition and information space was designed in co-operation with the museum and Metsähallitus staff. The project used the “Moving Castle” method of Jaana Partanen and Heikki Lamusuo, where they go to the site, plan and come up with ideas, and also present their sketches and proposals to the client. It is a workshop-type way of working, in which the customer's opinion is listened to and co-operation is made to achieve shared dreams and visions.
Over the course of a few days, ideas were brainstormed together simultaneously listening to the opinions, wishes and dreams of employees and staff. After that, Partanen & Lamusuo started the design work and presented all ideas to the staff. People got excited and were happy of ideas presented.
A natural atmosphere was sought for the space and a lot of natural materials were used. The walls and cabinets on the sides are made of “log stacks” and the shelves between them are made of peeled wooden boards. These have created an atmosphere as if you were in nature instead of the inside of a building. There are another meaning associated with log stacks. Riihisaari used to have a log warehouse for the townspeople. Due to the large number of ships there was a lot of log stacks in the area. This also connects Metsähallitus' space well with the rest of the Riihisaari Museum's surroundings. The information of Riihisaari history was utilized a lot when designing the facilities.
The back wall is decorated with a view of the lake, and the space also has a hut and a campfire site as props. The area around Riihisaari offers a lot of good hiking destinations, so it also inspired designers as part of the design process. For the children, there is an aroma corner where you can find sticks with different smells that can be pulled out. Children can play there as adults admire the new space or view brochures.

The lake landscape makes you feel like you are in nature. Picture © Pa-La

The hut and campfire fit well with the theme. Picture © Pa-La

Funny illustrations in aroma corner. Picture © Pa-La

Metsähallitus' renovated premises work well with the rest of the building. Picture © Pa-La