New construction: n. 20 000 brm²
Address: Valto Käkelän katu 3, 53130 Lappeenranta
Commioned by: The South Karelia Social and Health Care District
Consultants: Architects’ Office Ovaskainen / Partanen & Lamusuo Ltd
Pa-La Chief Designer: Jaana Partanen ja Heikki Lamusuo
Pa-La team: Maija Haapala, Hanna Huhta, Janne Ijäs, Elina Rukajärvi, Virpi Mononen, Raili Hakkarainen, Samu Lehto
A modern new construction flexible to alterations was planned for the Central Hospital of South Karelia. The new construction forms an important central fixed point for the entire hospital, dominating the whole building stock of the hospital area as well as its internal operation. Particular attention is paid to comfort and customer orientation in the planning of the new construction. The building houses the joint emergency duty of primary and special health care, inpatient wards and laboratory spaces.
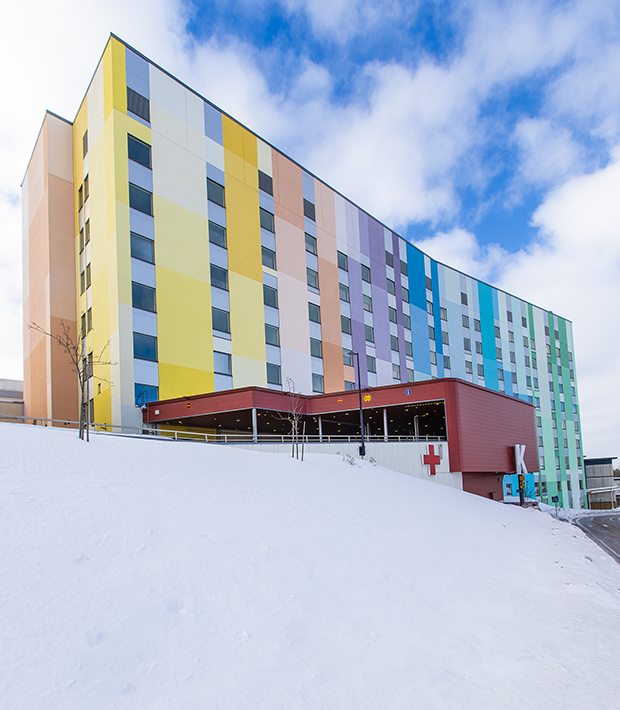
K-sairaala, Eksote, Lappeenranta, 2018. Kuva © Mikko Nikkinen
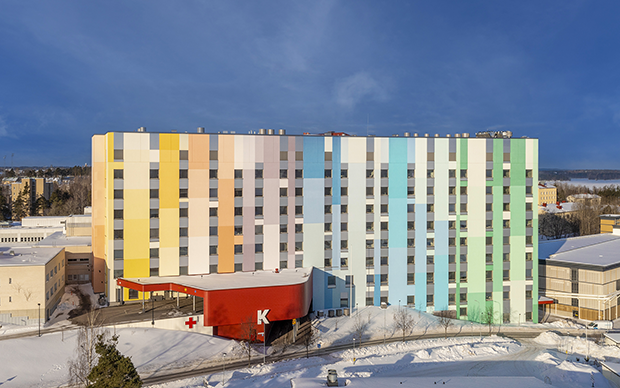
Colourful facade artwork can be seen in a long distance. K-hospital, Eksote, Lappeenranta, 2018. Photo © Mikko Nikkinen
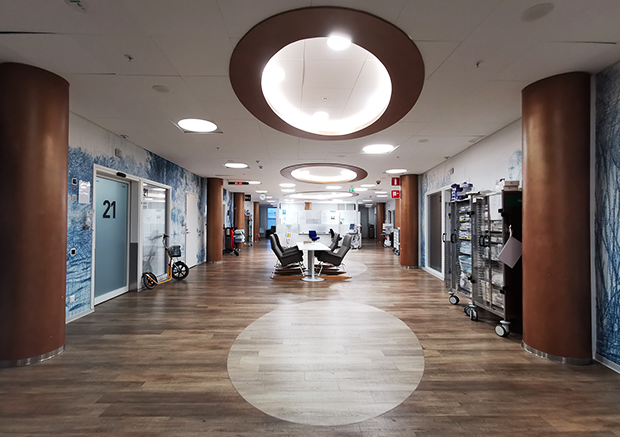
The uniqueness of the hospital is expressed through a symbiosis of strong colours. Photo © Pa-La
ART AND WELLBEING, FROM INSIDE TO OUTSIDE
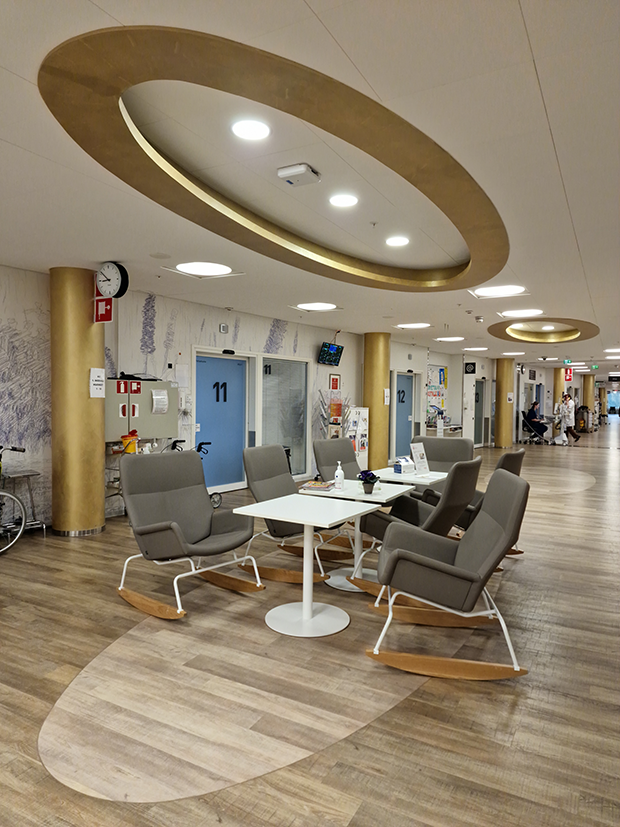
Rocking chairs comfort the waiting patient. Photo © Pa-La
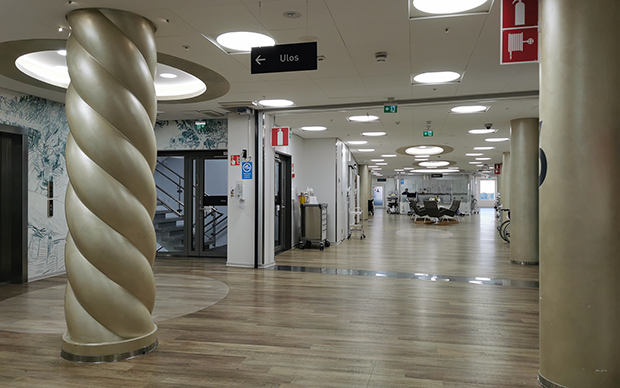
The walls of the long corridors provide a great space for colorful artwork throughout the hospital. Photo © Pa-La
The architectural and principal planning of the building was done in co-operation with Architects' Office Ovaskainen. Partanen & Lamusuo Ltd answered for the architectural modellings of the new construction and for the public spaces both in- and outdoors.
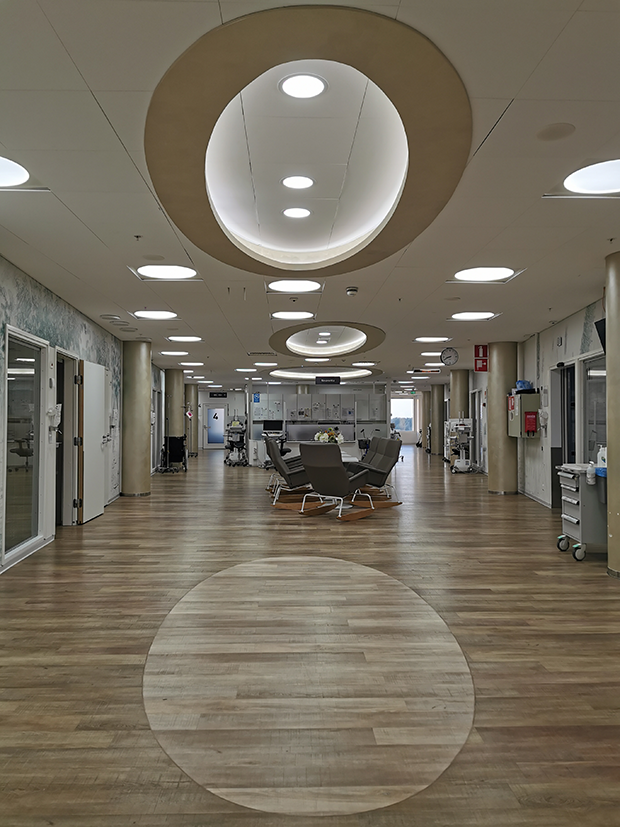
There's a lot of art inside the building throughout the floors thanks to Eksotes art plan. Photo © Pa-La
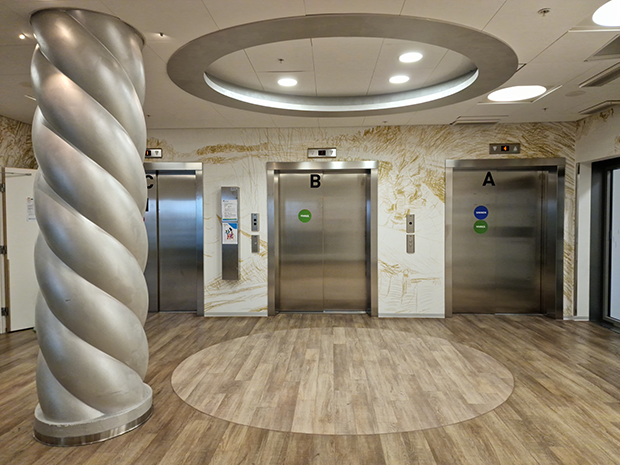
The floor patterns in the lobbies repeat the oval upstands of the lower floor. Photo © Pa-La