Area Design: Senior Campus
Main designers: Jaana Partanen and Heikki Lamusuo
Pa-La team: Philippe Gelard, Ville Hintsala
THE SENIOR CAMPUS FOSTERS COMMUNITY
Partanen & Lamusuo were challenged to think about how they would like to spend their old age
The log-built Senior Campus designed by Partanen & Lamusuo Oy is a senior housing concept that is aimed at both domestic and international needs. The basic architectural idea of the senior campus is to support the natural encounters of the residents in the shared interior spaces of the residential buildings as well as in the campus yard.
The client gave Partanen & Lamusuo free rein to design the residential area. The starting point of the design was to consider what kind of place the designers themselves would like to spend their retirement days and old age.
"Community and social interactions are important to us. On the other hand, we also long for our own space where we can stay alone or with our spouse. By combining these fundamental points, we developed a form of living in which small, well-equipped apartments and spaces shared by all residents are placed in the same building," explains the artist-architect couple Partanen & Lamusuo about the concept of the Senior Campus.
Interesting Log Architecture
The log-built Senior Campus is a comfortable, barrier-free living environment. The residential area for the elderly consists of several modular residential buildings. In addition to apartments designed for 1-2 people, they have shared spaces that support community building.
At the senior campus, more housing can be built, which makes the concept flexible and adaptable to different needs and environments. Seen from a bird's eye view, the apartments are located on the outer perimeter of round, circularly curving residential buildings, and the communal spaces are placed in the middle of the buildings.
"These days, a log building does not have to be rectangular, but interesting, diverse, and imaginative architecture can be created from logs. A solid wood building is a technically sound environment with good indoor air. People find wooden buildings comfortable, which supports psychological well-being," says the artist-architect couple Partanen & Lamusuo.
"As empathy designers, we focused on what kind of an environment it would be as meaningful and fulfilling as possible to grow old."
Modularity brings adaptability
The communal spaces in the middle of the apartment buildings pass through all the floors of the premises and open through the outer perimeter to the yard area through glass walls and/or open walkways. Natural light enters the bright spaces through the rooftop terrace covered with glass. The facilities are designed to be green and comfortable.
Partanen & Lamusuo designed a modular structure for the Senior Campus shared spaces, so the functions of the public space can be compiled into a suitable whole for future residents. Among other things, you can choose the following functionalities for shared spaces:
The functions of the communal spaces can be placed on different floors and a covered roof terrace. You can also build an uncovered sun terrace on the rooftop for summertime use.
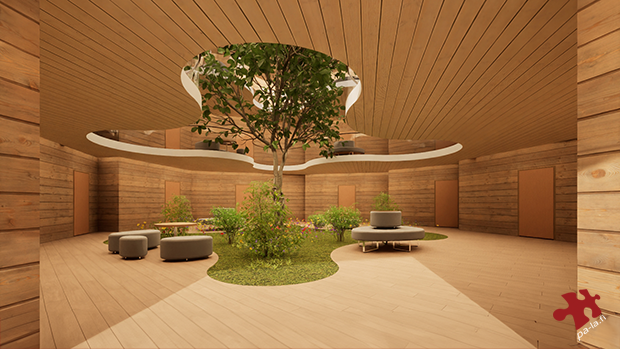
The shared spaces of the Senior Campus invite residents to spend time together. ©Pa-La
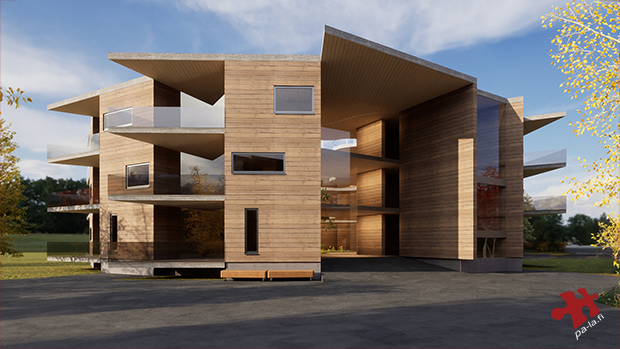
Log construction does not have to be rectangular. ©Pa-La
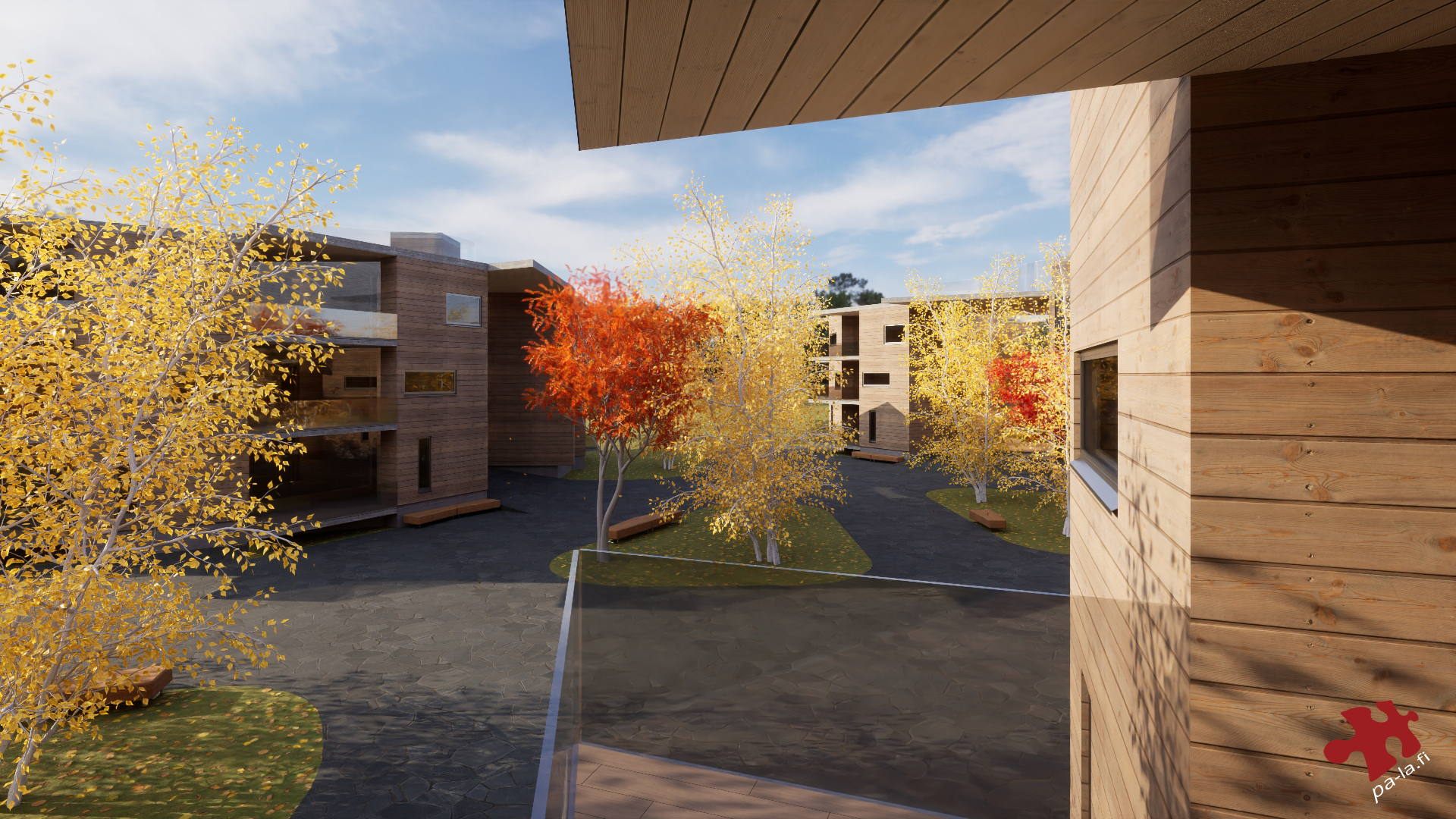
The balcony areas offer nature-inspired views. ©Pa-La
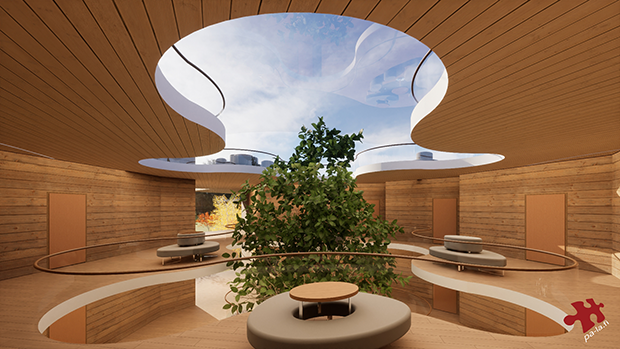
Common areas extend on every landing. ©Pa-La
Cozy apartments
The senior campus is designed for the elderly who can manage independently or aging people who use home care services. Comfortable apartments designed for 1–2 persons have their own kitchen and bathroom facilities. The windows offer a view of the Senior Campus courtyard.
"In addition to the elderly residents, the permanent apartments are suitable for, for example, students, singles, and couples, or as apartments for the janitor or caretakers of the Senior Campus. Residents of different ages and in different stages of life bring liveliness to the residential area, and shared-use spaces are a natural place for different people to meet and interact," the artist-architect couple Partanen & Lamusuo brainstorm.
In addition to permanent apartments, Partanen & Lamusuo designed apartments intended for short-term rental use, where families of seniors and the elderly can live while visiting their relatives. In this way, visits by friends and relatives are made easier and longer, and the sizes of permanent apartments remain compact and energy-efficient.
"It's up to us designers of today, what kind of environment we will live in when we are old. That is why the design work during this project was very personal, interesting, and fulfilling for us."
The campus yard serves as an extension of the living room
The yard area of the senior campus inspires and invites you to go outside and spend time alone and together with others. Various functions can be placed in the yard: one can rest on the benches during outdoor activities and the yard can be furnished with garden swings and chess tables for instance.
In the lawn areas, different outdoor games can be played, including pétanque, boules, or croquet. During the winter season, seniors can be enticed to go outside, for example, to the cross-country skiing track built around the campus area.
"It is up to us designers of today, what kind of environment we will live in when we are old. That is why the design work during this project was very personal, interesting, and rewarding for us. As empathy designers, for a while we stood in the facility users´shoes imagining what kind of an environment would be the most meaningful, fulfilling, and comfortable to grow old. The senior campus is designed as a home where you can have fun, meet people of different ages, attend hobbies, and still be creative", the artist-architect couple Partanen & Lamusuo sums up.
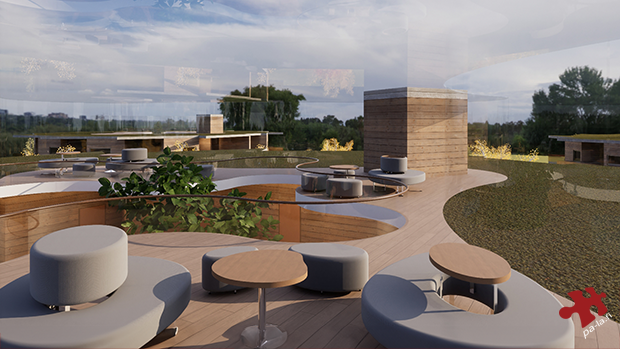
The garden-like rooftop terrace invites residents to enjoy the summer. ©Pa-La
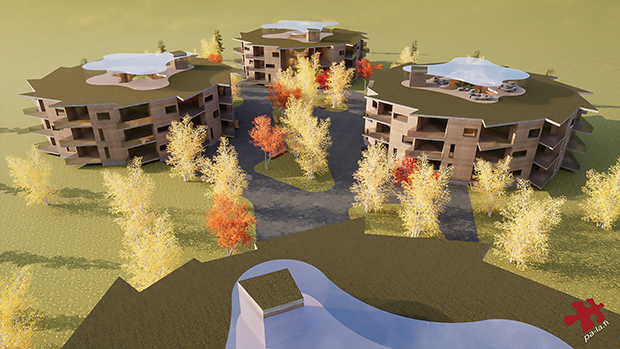
The bird's-eye view reveals the details of the buildings very well. ©Pa-La