Address: Kauppakatu 27, 78200 VARKAUS
Customer: Savon Kinot
Pa-La principal design: Jaana Partanen and Heikki Lamusuo
Pa-La team: Noora Timonen, Laura Hartikainen
We made a new interior design plan for the multipurpose space located in the Maxim cinema in Varkaus. The new and stylish multi-purpose space was completed in spring 2022. In the renovation, many changes were made to this space suitable for many uses: the floor and walls were renewed and eye-pleasing wavy acoustic ceiling panels and lighting were added to the ceiling. We also added purple elements to the space in the form of curtains and seats, so that it would be consistent in tone with the cinema itself.
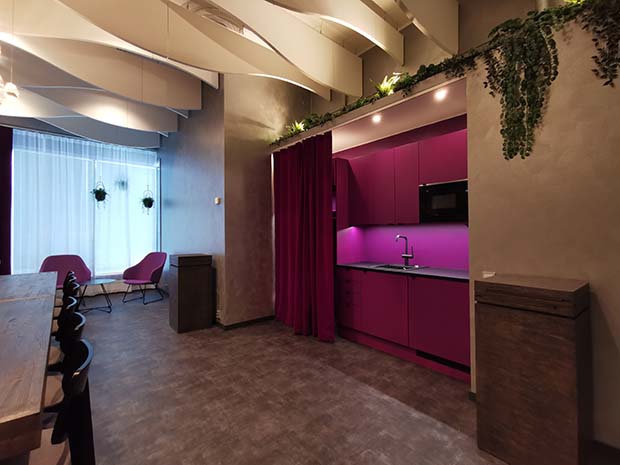
Renovated kitchen area with added covering curtain.
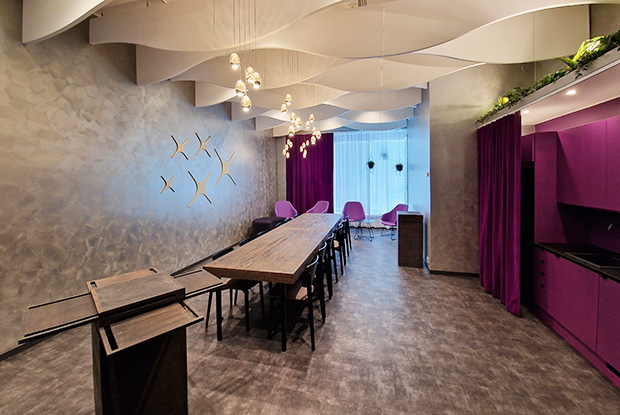
Palad furniture is also available in the renovated multi-purpose space.
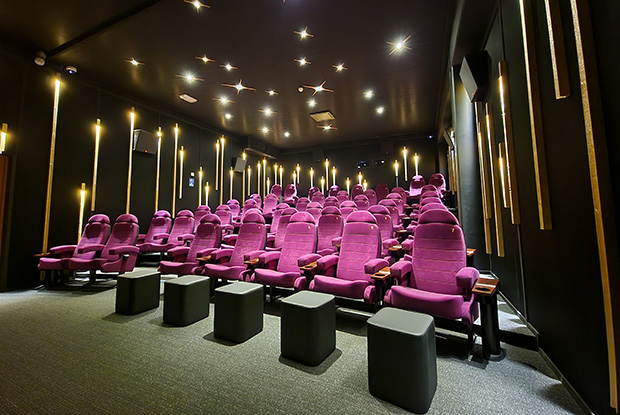
The color scheme of the multi-purpose room matches the movie theater next door.
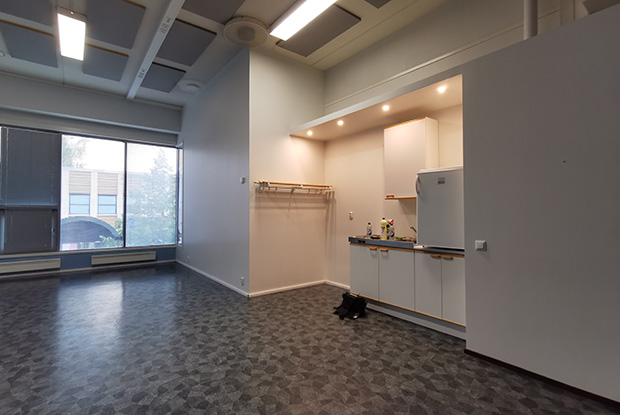
Kitchen before renovations.
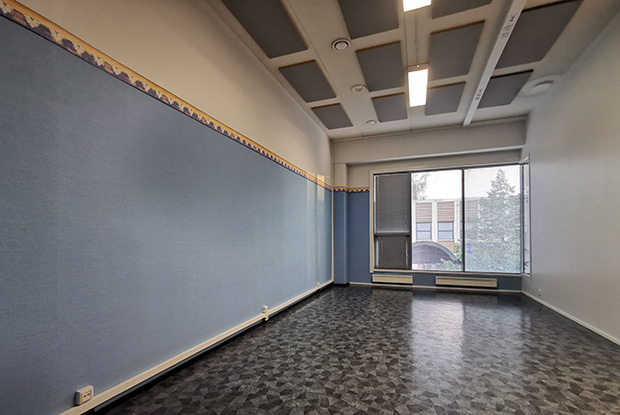
The initial situation of the multifunctional space before the reforms.
You can also draw a curtain in front of the small kitchen in the room if the kitchen is not needed at a certain moment. The Palad TOWERI™, ORTOBOX™ and ALKIO™ furniture in the multifunctional space also enable the space to be transformed. From the pictures in this publication, you can see what the initial situation was like and how the space was renovated.