Customer: KPY Novapolis
Address: Microkatu 1, Kuopio
Pa-La principal design: Jaana Partanen, Heikki Lamusuo
Pa-La team: Laura Hartikainen, Ville Hintsala, Aaro Mäkinen, Oona Valonen
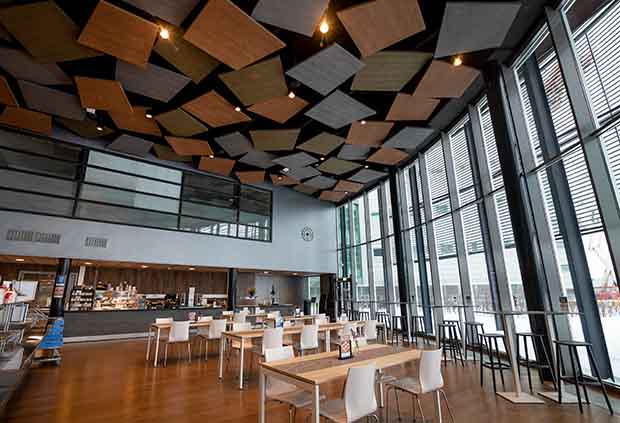
Restaurant Hall, Old Side: The large windows in the restaurant create a bright space. Photo © Pekka Mäkinen
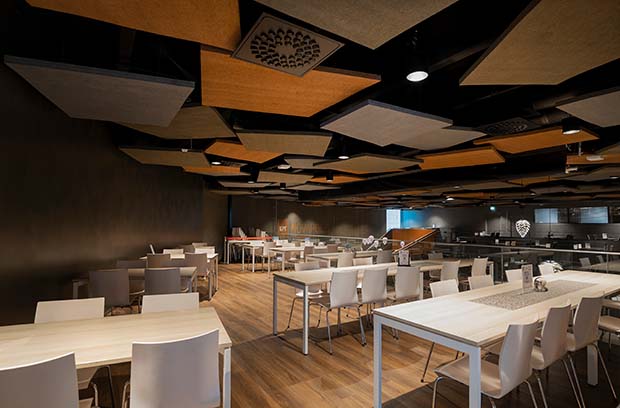
Auditorium Upper Floor: The upper floor of the auditorium offers a peaceful lunch setting. Photo © Pekka Mäkinen
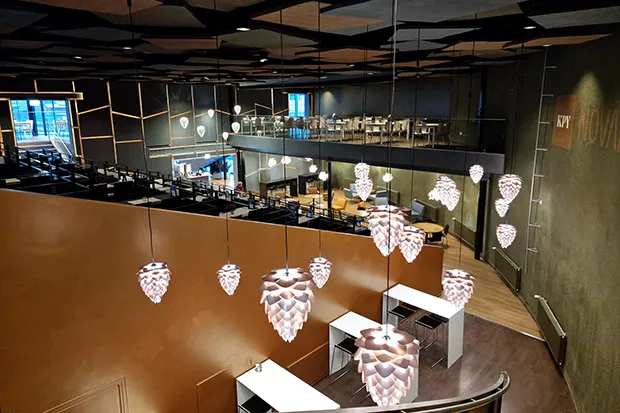
Cone Lights: The cone-shaped lights complement the room’s natural/earthy tones. Photo © Pekka Mäkinen
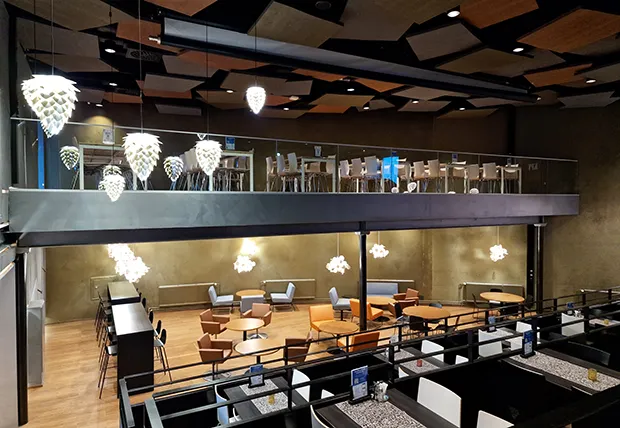
Restaurant Round has seats for customers on two floors.
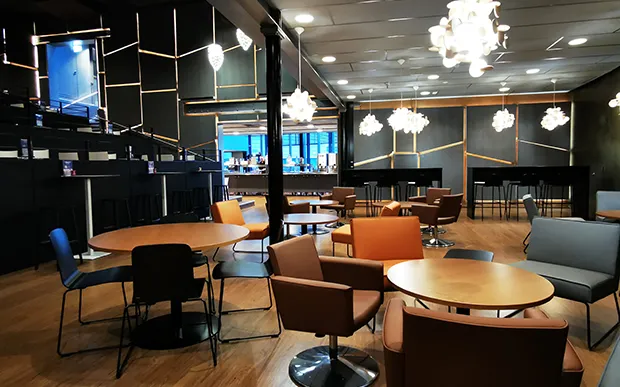
The comfortable furniture guarantee a relaxed coffee or lunch time.
The spatial design emphasized the rational and efficient use of space. Following the renovation, the restaurant now accommodates 319 seats.
The cabinet on the old restaurant side was completely removed, and the space was repurposed by moving the food line to this area. Stairs were built near the windows, allowing access to the new seating area on the upper floor. Additionally, it is possible to access the auditorium from the upper floor.
During the renovation of the old restaurant section, a third food line was removed, the kitchen was expanded, and the sales counter was relocated closer to the kitchen.
Collaborators: QVIM Arkkitehdit Oy, SRT Oy, Granlund Oy, Insinööritoimisto Savolainen Oy, Rakennustyö Salminen Oy, Metos Oy, Caverion Oy, Paikallis-Sähkö Oy