Semi-detached house: Floor area 237 m²
Orderer: Private
Principal planning: Heikki Lamusuo and Jaana Partanen
Pa-La team: Kaisa Kapaj, Virpi Mononen
The Pa-La semi-detached house consists of two different flat options, in which the flexibility of the upstairs space allows one to choose the preferred solution. A modern kitchen-living room with large windows and an inclined ceiling creates a bright and spacious ambiance for sojourning. Both flats have a separate storage space, with entrance from the inner courtyard porch. As an extension of the storerooms, there is a common spa with sauna and washing areas. The flats have their own car ports in front of the modern street façade.
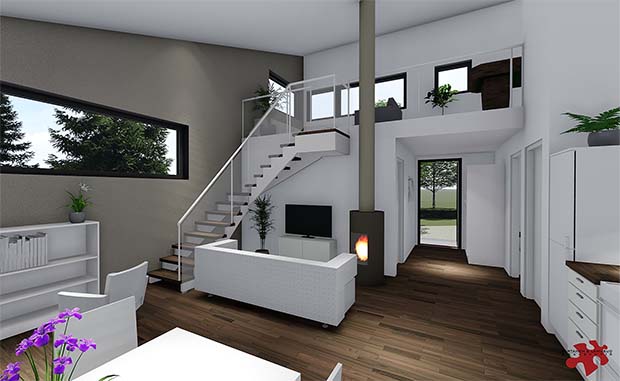
Image © Partanen & Lamusuo Oy
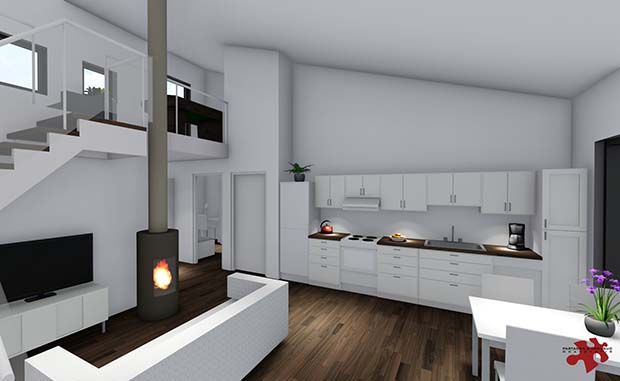
Living room / kitchen atmosphere. Image © Partanen & Lamusuo Oy
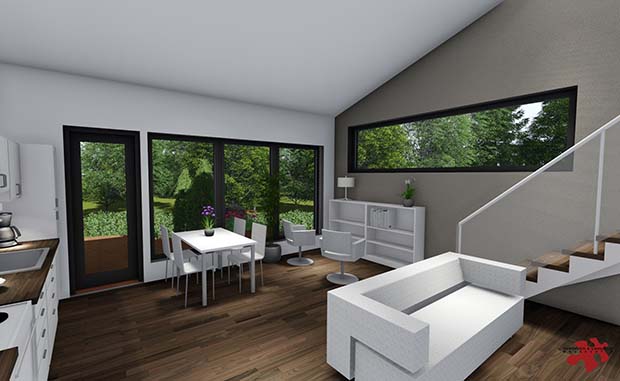
Large windows bring nature into the interior. Image © Partanen & Lamusuo Oy
EXPERIENCES
LIVING IN A MODERN
SEMI-DETACHED HOUSE
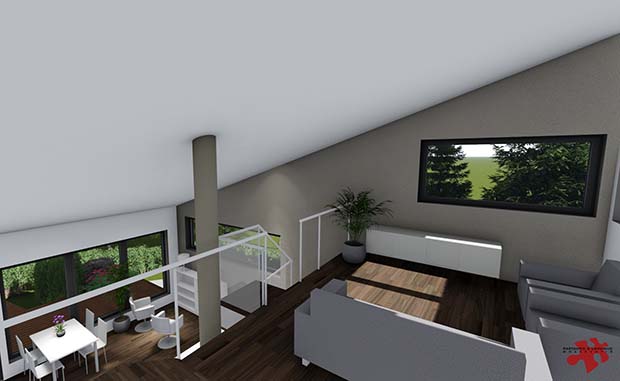
The unity of the premises extends upstairs. Image © Partanen & Lamusuo Oy
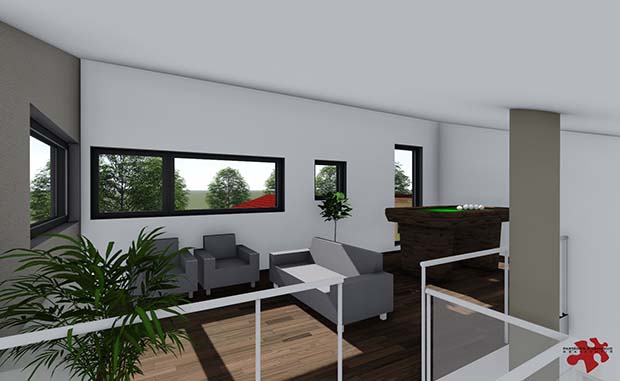
Various windows bring brightness to the second floor. Image © Partanen & Lamusuo Oy
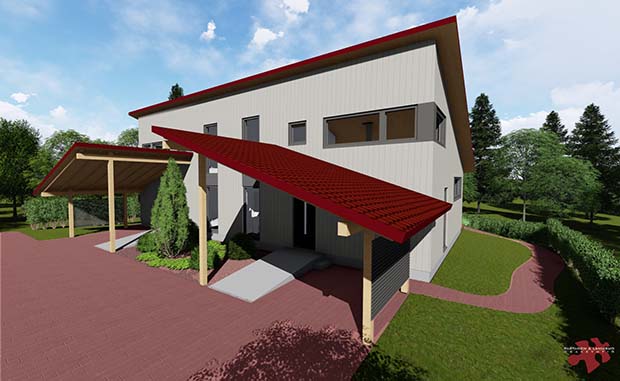
Apartment-style carport in front of the semi-detached house. Image © Partanen & Lamusuo Oy
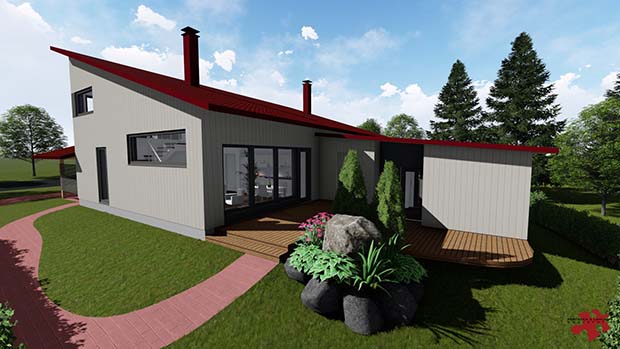
Image © Partanen @ Lamusuo Oy