Five new constructions: 62 dwellings, commercial premises 119 m2 , floor area 6303 m2, total building area 6656 m2
Address: Hauenkoukku 3, 70700 Kuopio
Commissioned by: Niiralan Kulma Oy
Architects: Olli Nieminen ja Heikki Lamusuo / Sillman arkkitehtitoimisto Oy
The four two-storey buildings of the Hauenkoukku 3 rented apartment complex in the Särkilahti suburb of Kuopio contain 20 apartments in all and the 8-storey building 42 apartments. The original idea behind the plan for the block was to preserve its forested rocky hill as a small traffic-free park. The view of the area would then be dominated by the free-form tower block, while the brick walls of the smaller buildings would serve as a wall protecting the park. They do in fact have a surprisingly warm-toned appearance thanks to the horizontal panelling on their inward-facing walls.
The nucleus of each apartment is its large, warm balcony, which provides a new form of flexible living space, as, being fully heated, it can serve as a living room, dining area or even a bedroom if desired. On the other hand, it can be converted into a traditional balcony in warmer weather by opening the large double doors and the windows. The walls dividing the actual rooms from the balcony are built of insulating glass, so that the balcony can be kept cooler than the rest of the apartment, e.g. to serve as a winter garden. The glass walls also mean that the balconies project natural light deep into the body of the building in the manner of an atrium. In this respect the building would appear to be the first of its kind in Finland.
As they extend into the building rather than out from it, the balconies make the architecture more compact and more economic in terms of heating costs, as there are no extra outside walls. The savings achieved relative to the high costs of building conventional balconies have been spent on improving the year-round quality and flexibility of the interiors of the apartments.
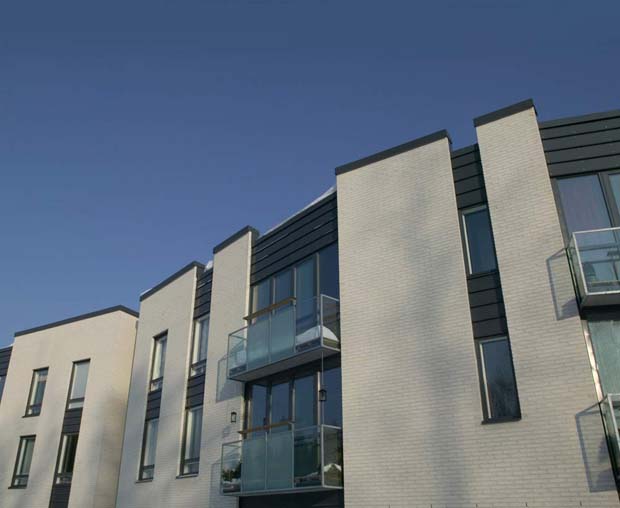
Niku - Hauenkoukku3, Kuopio, 2002. Photo © Pa-La
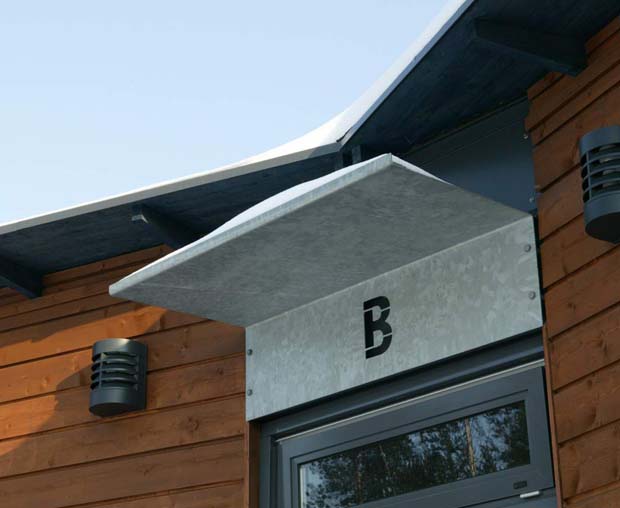
Niku - Hauenkoukku3, Kuopio, 2002. Photo © Pa-La
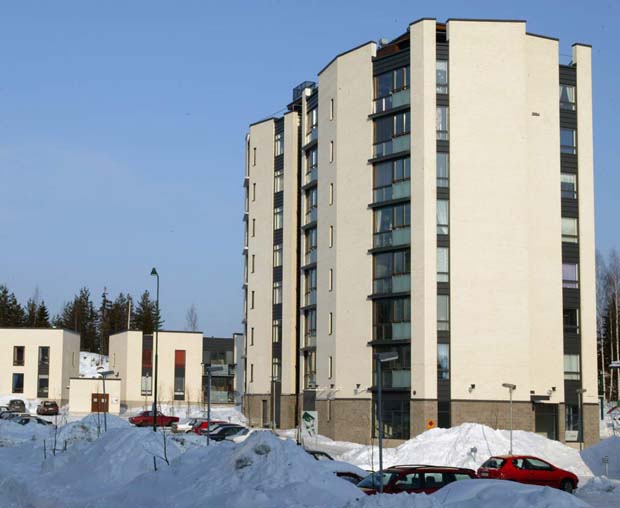
Niku - Hauenkoukku3, Kuopio, 2002. Photo © Pa-La
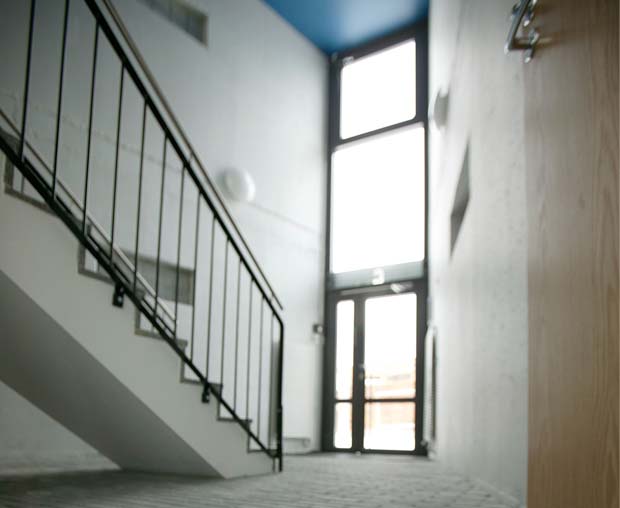
Niku - Hauenkoukku3, Kuopio, 2002. Photo © Pa-La
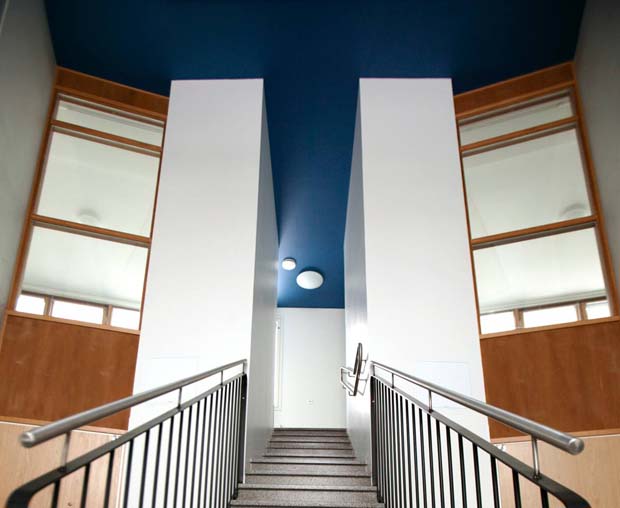
Niku - Hauenkoukku3, Kuopio, 2002. Photo © Pa-La
The Constructional Engineers and Architects of North Savo chose Hauenkoukku 3 as their building project of the year in 2003.
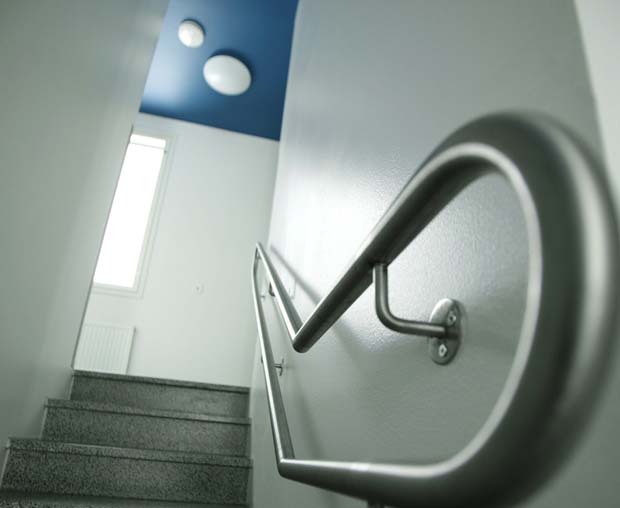
Niku - Hauenkoukku3, Kuopio, 2002. Photo © Pa-La
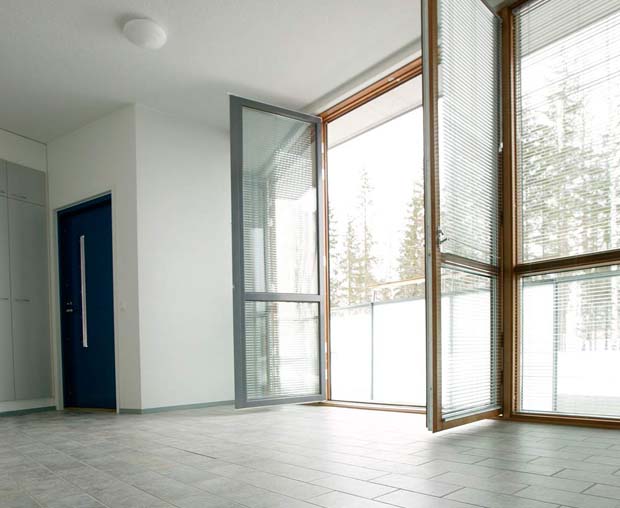
Niku - Hauenkoukku3, Kuopio, 2002. Photo © Pa-La