Subject: Office Space Renovation
Main designers: Jaana Partanen & Heikki Lamusuo
The Pa-La Team: Iiro Heikkilä, Aaro Mäkinen, Pentti Hartikainen, Ville Hintsala, Noora Niskanen
In the renovation designed by Partanen & Lamusuo Oy, the premises are brought up to date through functionality and interior design. The utilization rate of the premises and the number of the company's personnel have increased over the years, so the premises needed more comfortable and adaptable working spaces.
The central, prevailing theme of the interior design is Finnish nature, reflected in the choice of materials, colors, and details selected for the premises. The atmosphere of birch, spruce, pine, and mixed forests is brought to the premises with nature-themed printed wallpapers and textile carpets that match the wallpapers. The closeness to nature is complemented by furniture and textile choices.
The office spaces cover the entire floor of the wide and deep building. An interesting challenge in the project was to improve the comfort of the windowless central area of the premises. Partanen & Lamusuo solved the challenge by opening the interior walls of the windowed study rooms to glass walls to provide natural light to the central area. Sound-insulating glass walls make the space open both architecturally and functionally.
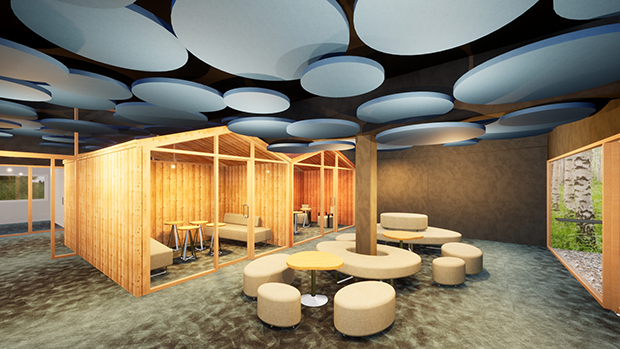
Gable-roofed wooden barns serve as quiet workspaces as well as meeting rooms. ©Pa-La
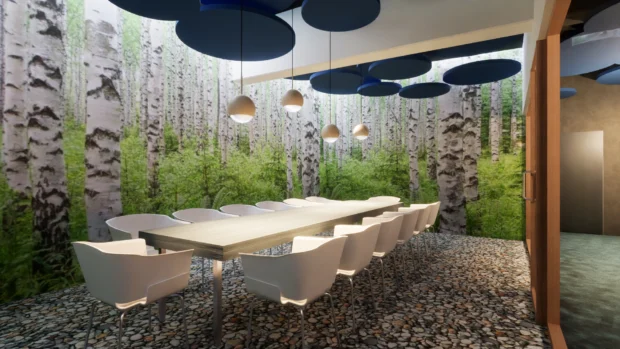
The central, prevailing theme of the interior design is Finnish nature, reflected in the choice of materials, colors, and details selected for the premises. Printed wallpapers depicting a springtime birch forest create a natural, bright atmosphere in the meeting room and the lobby ©Pa-La
The atmosphere of birch, spruce, pine, and mixed forests is brought into the premises with nature-themed printed wallpapers and matching textile carpets.
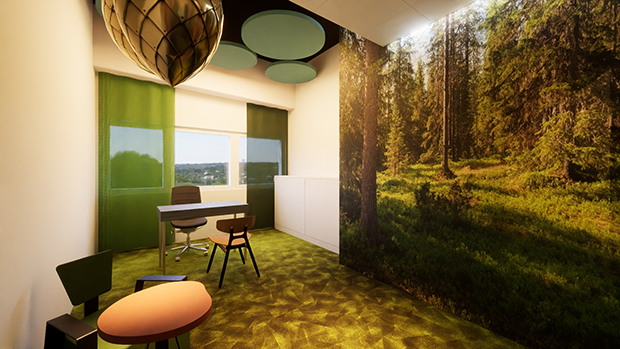
Nature-themed printed wallpapers and matching textile carpets are the defining elements of the rooms. ©Pa-La
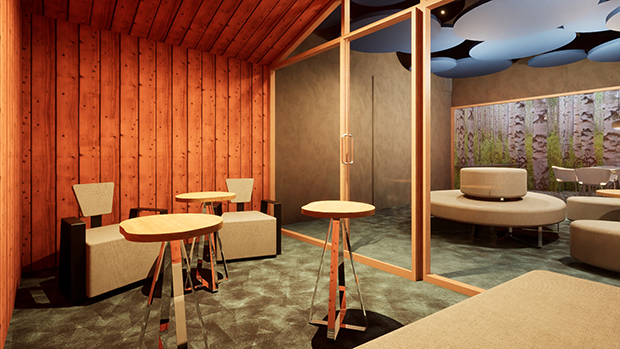
The barns offer a view of an area designated for workstations and lounge groups. ©Pa-La
Adaptability is brought to the premises using space divisions placed in the central area, which adapt to different uses. The central area can be reached through the entrance hall. A meeting room separated by a glass wall opens into the lobby. Printed wallpapers depicting a springtime birch forest create a natural, bright atmosphere in the meeting room and the lobby.
Opposite the conference room, Partanen & Lamusuo designed two wooden barns with gabled roofs, which function as spaces for quiet work as well as spaces for negotiations and customer meetings. Workstations and lounge groups are placed in the open area.
The acoustics of the central area are improved with round, floating acoustic panels, which give the lobby area a playful, personal look and at the same time hide the dark-painted building technology behind them. To improve acoustics and comfort, a textile carpet was chosen for the floor. Its natural color scheme changes when moving from one room to another.
For the furniture, convertible TUMA family sofas, ottomans and tables, BOX family tables, and REX-T armchairs were chosen from the Palad collections suitable for users of different sizes.
Explore the furniture on Palad´s website.
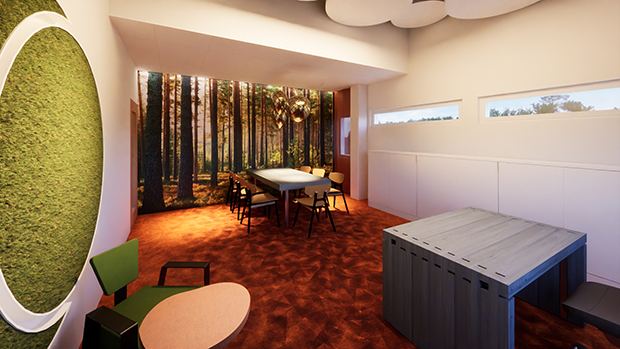
The furnishings were selected from Palad collections, including suitable TUMA family sofas, ottomans, and tables, as well as BOX family tables and REX-T armchairs. ©Pa-La