Renovation and expansion: 3 589 m², 11654 m³
Address: Puijonlaaksontie 2, 70210 Kuopio
Customer: Pohjois-Savon sairaanhoitopiirin kuntayhtymä
Principal design office: Jaana Partanen and Heikki Lamusuo
Pa-La Team: Taru Paavilainen, Siiri Murtola, Emiilia Kosonen, Olli Parviainen
Partanen & Lamusuo Ltd. won the 2008 invitation only architecture competition to design the main lobby and phlebotomy areas at Kuopio University hospital. The renovation was completed the summer of 2013. Comprehensive vision of simplicity and peacefulness leads the development of the Puijo Hospital. The basic elements of the design are the bright spaces, clear colors and large windows to the world outside. Translucent fabrics, movable glass walls and superior acoustics were important factors as well. The different shapes and sizes of the rooms help with wayfinding and make the places and paths recognizable. New sculpted stairs replaced the old escalator. All of this creates modern and bright overall appearance.
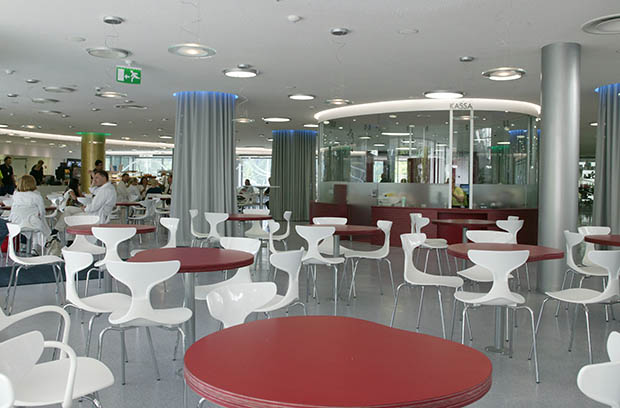
Kuopio University Hospital, main lobby cafeteria. Photo © Pa-La
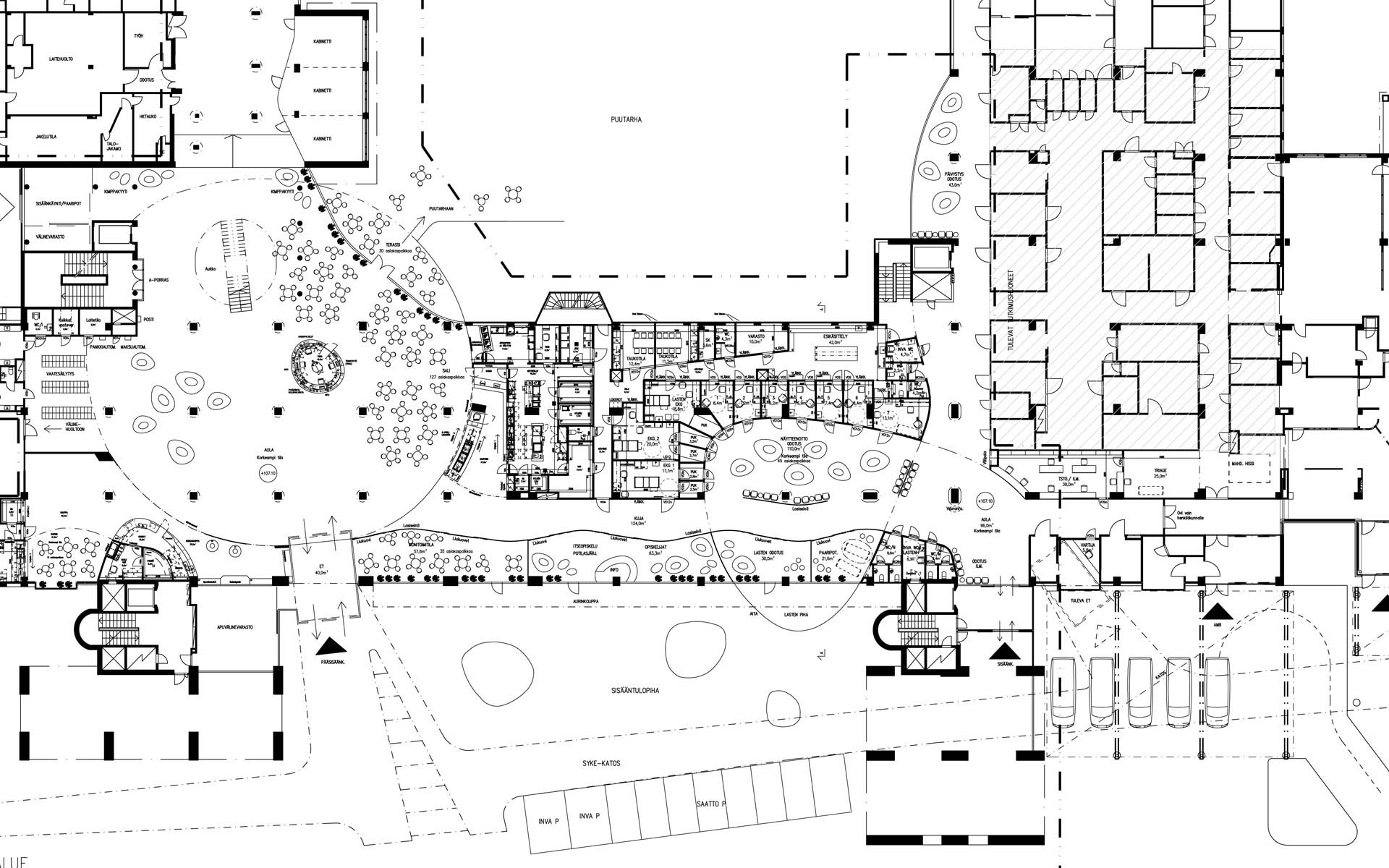
Kuopio University Hospital, main lobby area layout. © Pa-La
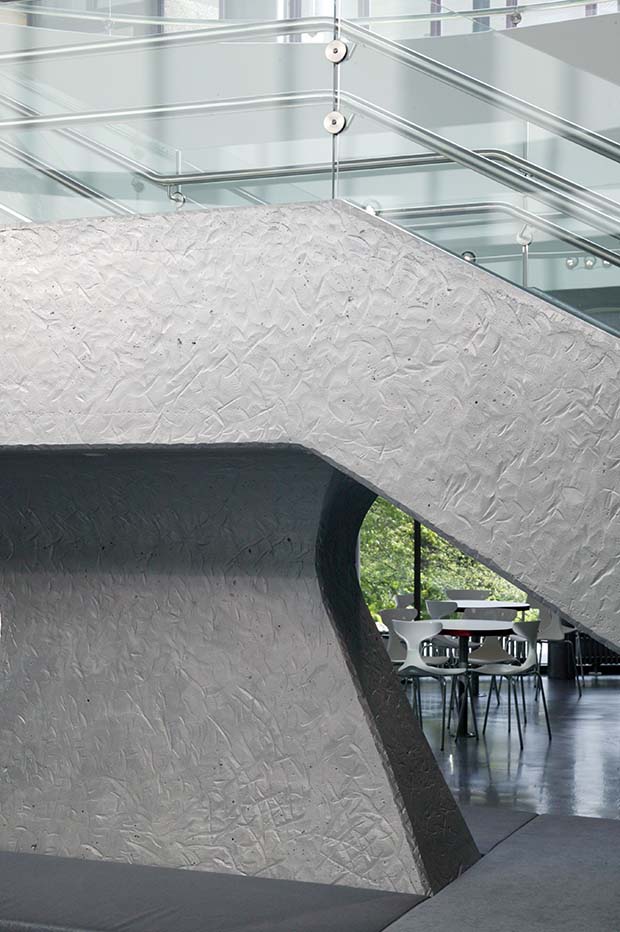
Kuopio University Hospital, main staircase detail. Photo © Pa-La
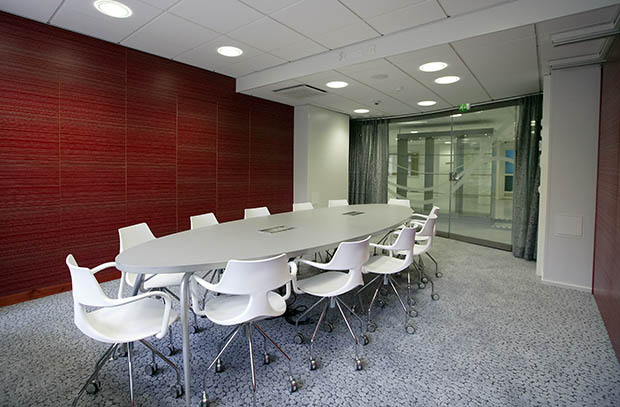
Coherent color palette continues in the conference room, Kuopio University Hospital. Photo © Pa-La
The new Syke covered walkway leads you to the new main entrance. Between the walkway and the building there is an entrance courtyard with greenery. Open main entrance with cafeteria and stores invite you in to relax. The brightness and soft shapes promote wellbeing and healing. The red veneer and furniture, silvery curtains and glitter on the floor generate warmth and make an impact. The public space opens up to the garden and entrance courtyard making nature part of the interiors.
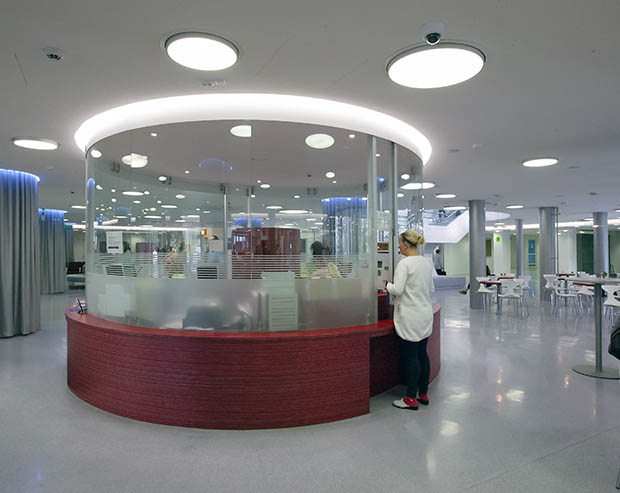
Kuopio University Hospital reception desk in the main lobby is shaped like nucleus as well. Photo © Pa-La
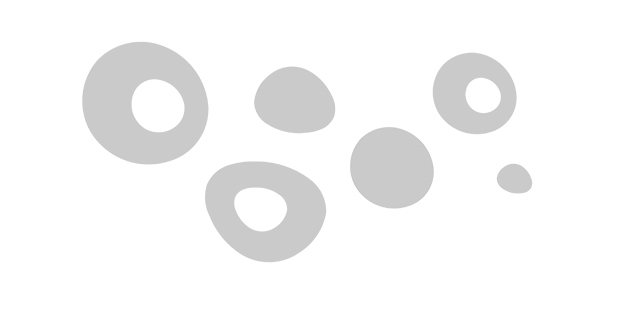
Kuopio University Hospital, inner shapes of human, nucleus shapes, which was the idea behind the entire design. © Pa-La