Extension: floor area 26 737 m2, room area 34 935 m2, capacity 159 840 m3
Address: Puijonlaaksontie 2, 70210 Kuopio
Commissioned by: Northern Savo District Hospital Board
Consultants: Pekka Lukkaroinen Architects Ltd. / Partanen & Lamusuo
Pa-La Chief Designer: Jaana Partanen and Heikki Lamusuo
Pa-La team: Taru Paavilainen, Samu Lehto, Siiri Murtola, Emiilia Kosonen
Partanen & Lamusuo Ltd's hand and the organic idiom created in the main lobby spaces of KUH's Puijo hospital is continued in the 35 000 brm2 Kaari Hospital. Partanen & Lamusuo Ltd's main areas of responsibility have been the extravagant public spaces of the new building both in- and outdoors. The spaces are extensive, inviting natural light in. The flowing organic idiom has been inspired by the form of cells. Red veneer surfaces give warmth and vividity. The pleasantly peaceful, modern spaces add both comfort and well-being.
A partner in the planning work is Pekka Lukkaroinen Architects Ltd., which, with its long hospital planning experience, answers for the principal planning and, for example, the treatment and operating spaces.
Read more about the furnitures: Tuma Collection.
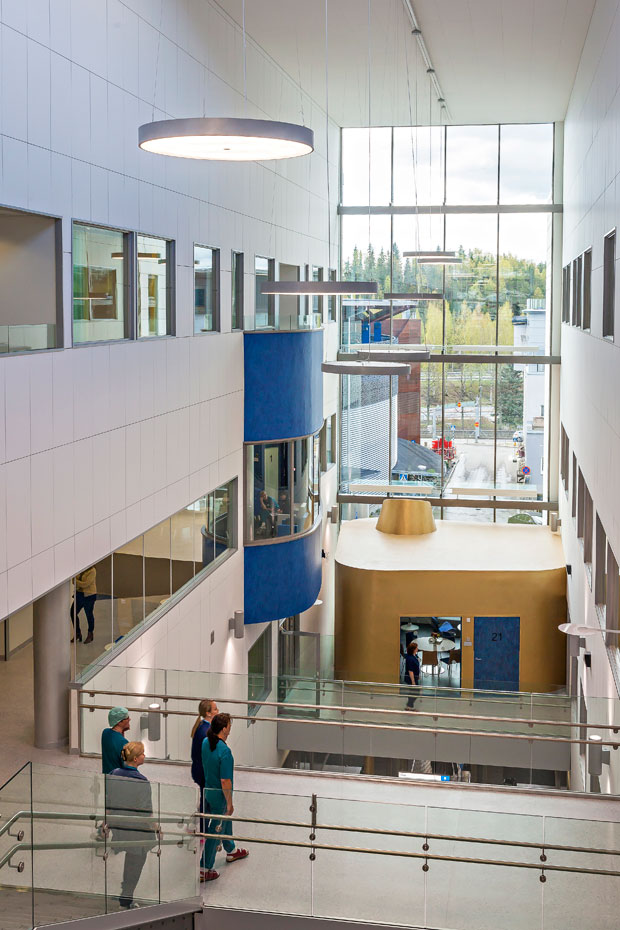
Kuopio University Hospital, Kaari Hospital, public space, 2015. Photo © Jukka-Pekka Korpi-Vartiainen
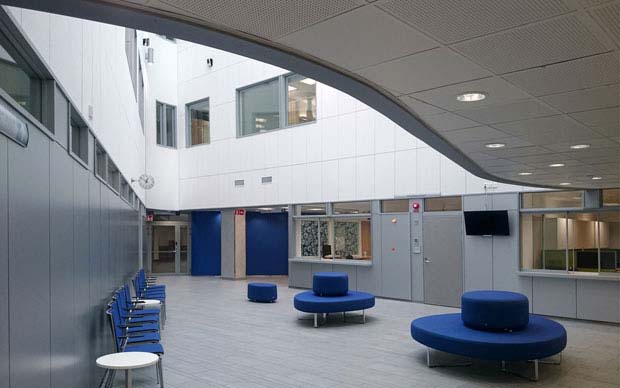
Kuopio University Hospital, Kaari Hospital, Triangle lobby, 2015. Photo © Pa-La
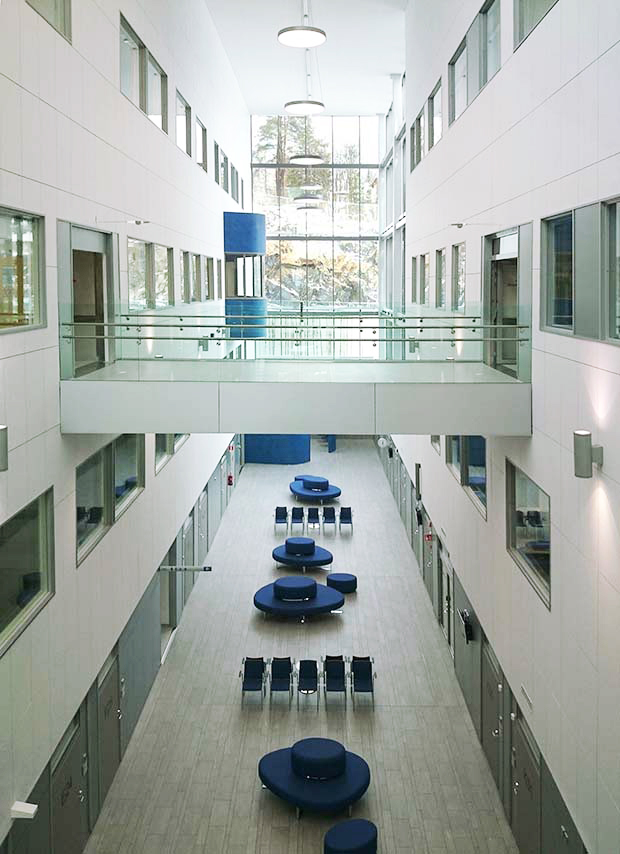
Kuopio University Hospital, Kaari Hospital, public space, 2015. Photo © Pa-La
PROFESSIONALISM,
VISION,
VERSATILITY,
INTEGRITY
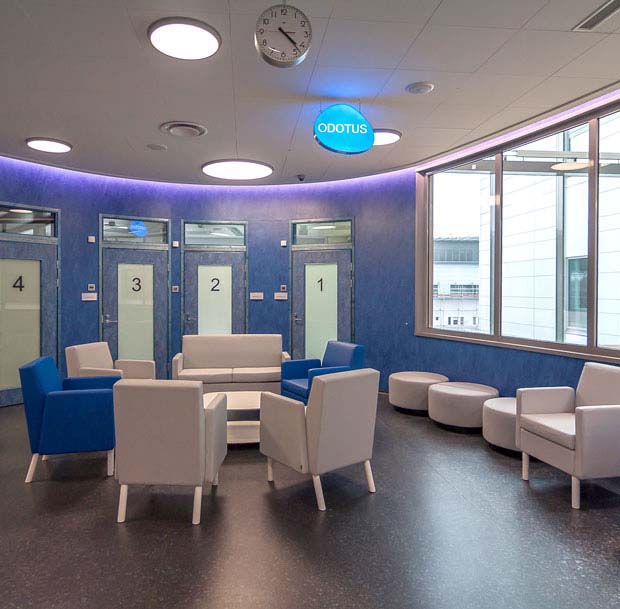
Kuopio University Hospital, Kaari Hospital, waiting area, 2015. Photo © Jukka-Pekka Korpi-Vartiainen
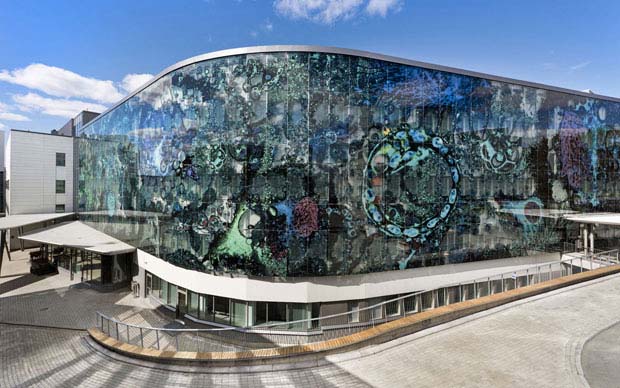
Kaari Hospital, Kuopio University Hospital (KUH). Photo © Kari Matti Antero Puustinen / KUH photography archive
The Evolution artwork that functions as a sun visor of the Kaari Hospital is designed by Partanen & Lamusuo Ltd.
Read more about the facade artwork: Evolution.
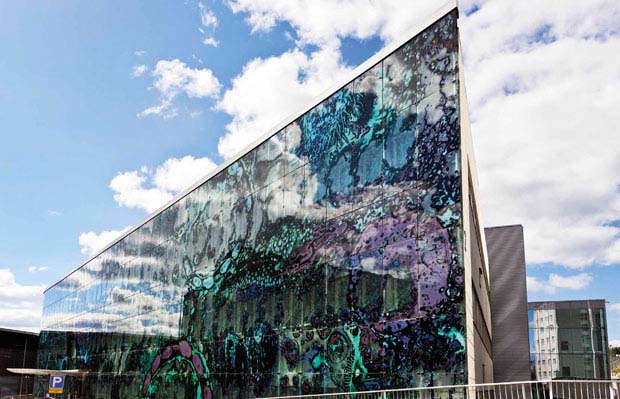
Kaari Hospital, Kuopio University Hospital (KUH). Photo © Kari Matti Antero Puustinen / KUH photography archive