Planning site: Hotel- and Restaurant Expansion
Principal designers: Jaana Partanen ja Heikki Lamusuo
Pa-La team: Ville Hintsala, Outi Taskinen, Emmi Kinnunen, Elina Rukajärvi, Virpi Mononen, Maija Haapala, Aki Leuku, Iina Hämäläinen
The baseline of the hotel and restaurant expansion, designed by Partanen & Lamusuo, is the multi-purpose, modifiable, and efficient functionality of the premises.
The entrance to the extension leads directly to the junction of the old and new premises, where the customer service and bar counter is located. The organic design of the counter, makes the daily life of the staff easier, by enabling customer service in three different directions: to the restaurant in the extension part, to the outdoor terrace, and the restaurant located in the old part of the hotel, as well as to the “Metsä” cabinet with glass walls.
The restaurant consists of three separate areas, that form a meandering and free entity. With the help of sliding glass walls and curtains, the restaurant premises can be divided into separate rooms where you can organize meetings, parties, or private events. Subtle changes in the atmosphere of the different rooms are created with color tones, surface materials, as well as with furniture choices.
In addition, the restaurant space has a modern lean-to shelter. Its impressive back wall is made of wooden beams that curve into the roof. The glass walls at the end of the shelter, give the space some privacy, while still keeping the space visually ethereally open.
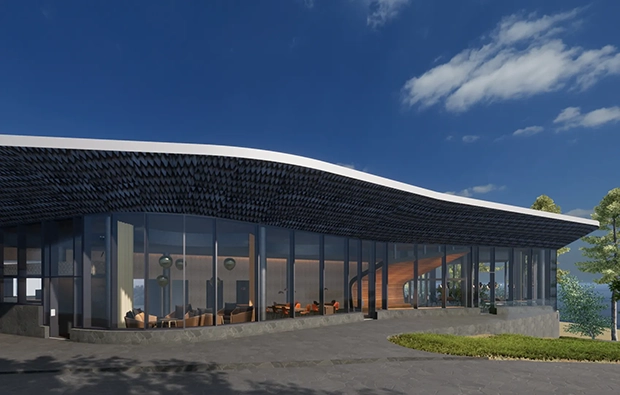
Custom made shingles were designed for the lower surface of the exterior roof. They can be used to create lively, curved shapes. 3D-visualization by @Pa-La.
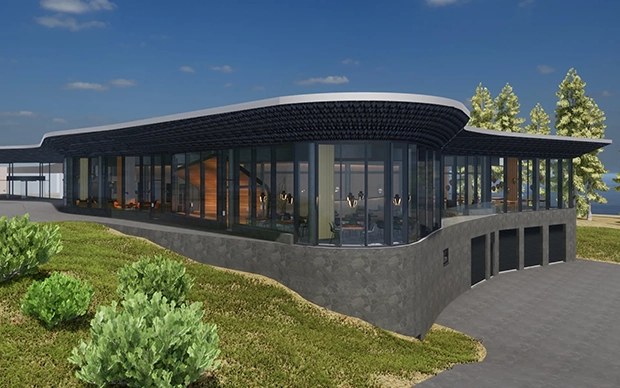
The glass facade and sliding glass walls, that work as space dividers, make the area spacious, opening up a view to the surrounding nature. 3D-visualization by @Pa-La.
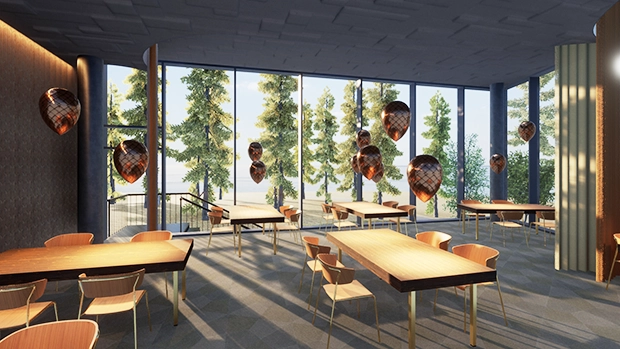
Finnish nature can be seen in the appearance, material choices and details of the extension: for example, the design of the lamps resemble pine cones and bell-shaped flowers. 3D-visualization by @Pa-La.

Palad -furniture are in use in the interior design of the hotel and restaurant extension. 3D-visualization by @Pa-La.
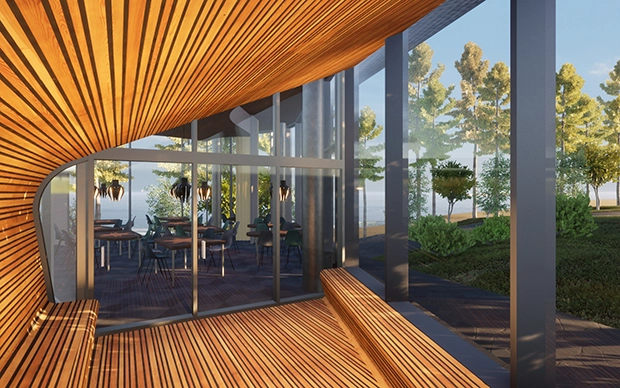
The impressive back wall of the modern lean-to shelter, made of wooden beams, curves into the roof. 3D-visualization by @Pa-La.
Natural materials and the open view connect the interior to the surrounding nature.
The glass facades and sliding glass walls, that act as space dividers, make the area spacious. It opens up a view to the surrounding nature. Finnish nature can be seen in the appearance, material choices and details of the extension: for example, the design of the lamps resemble pine cones and bell-shaped flowers.
In the acoustically pleasant spaces, local, light-colored wood shingles and wooden beams, dark gray slate, glass and textile tiles are used. The acoustic panels are placed at different levels to create a living, natural surface. At the same time, the necessary building technology can be hidden.
Wood shingles create a continuity from indoors to outdoor spaces: by coating the outer wall of the old part with wood shingles, you get handsome interior walls in the extension part. Shingles are also used on the bar counters of the restaurant space.
Custom made shingles were designed for the lower surface of the exterior roof. They can be used to create lively, curved shapes. The use of wood shingles connects the extension to the Finnish building tradition, in a modern way.
In addition to glass, slate is used in the facades. It is used to cover the facades on the first floor. The extension is bordered by a terrace covered with slate, which serves as an extension of the indoor space. A balcony will be placed on the South side, where you can enjoy the atmosphere created by a live fire next to the outdoor fireplace.
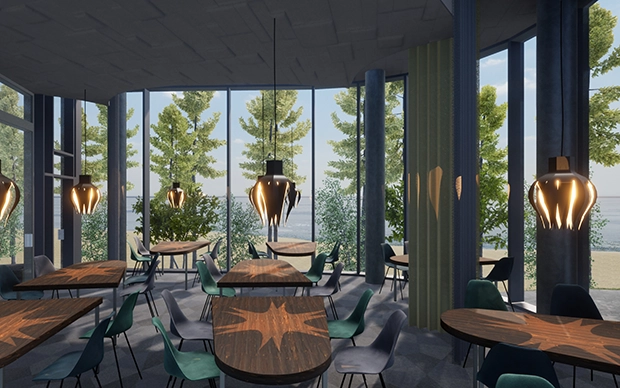
Palad custom designed “KILPI” tables for the “Päivänkajo” restaurant hall. 3D-visualization by @Pa-La.
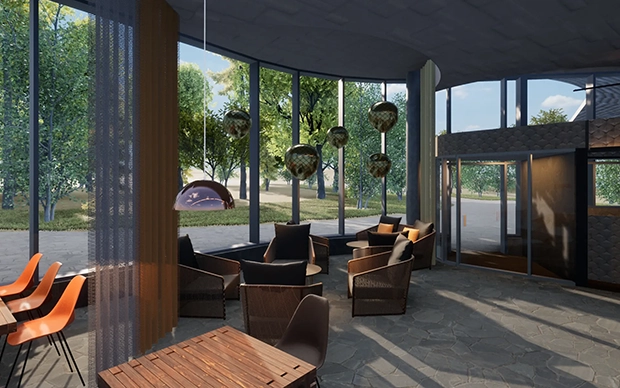
The entrance of the hotel and restaurant extension opens up directly into a hall with service desk and bar. 3D-visualization by @Pa-La.