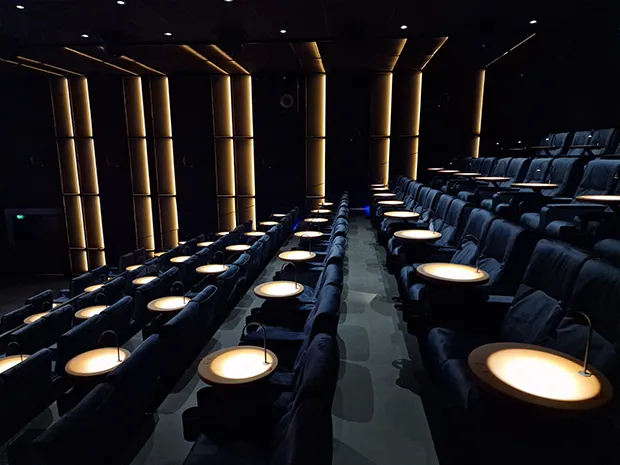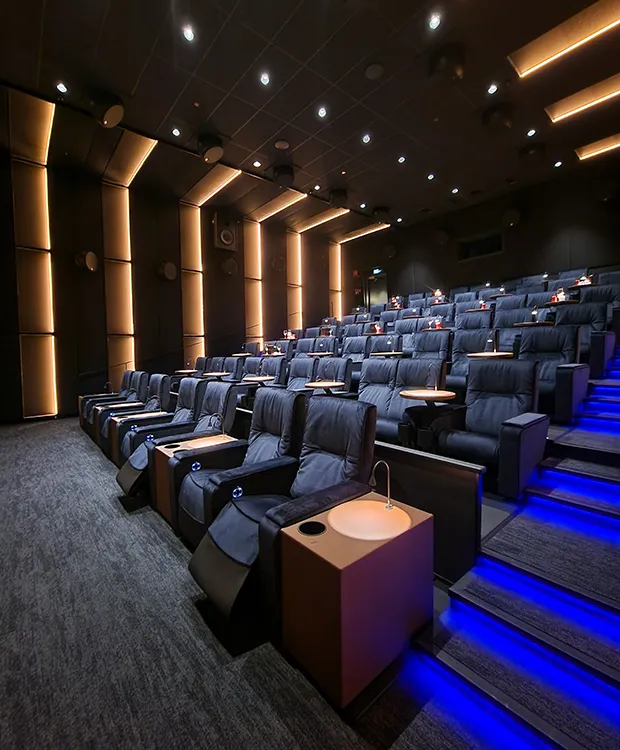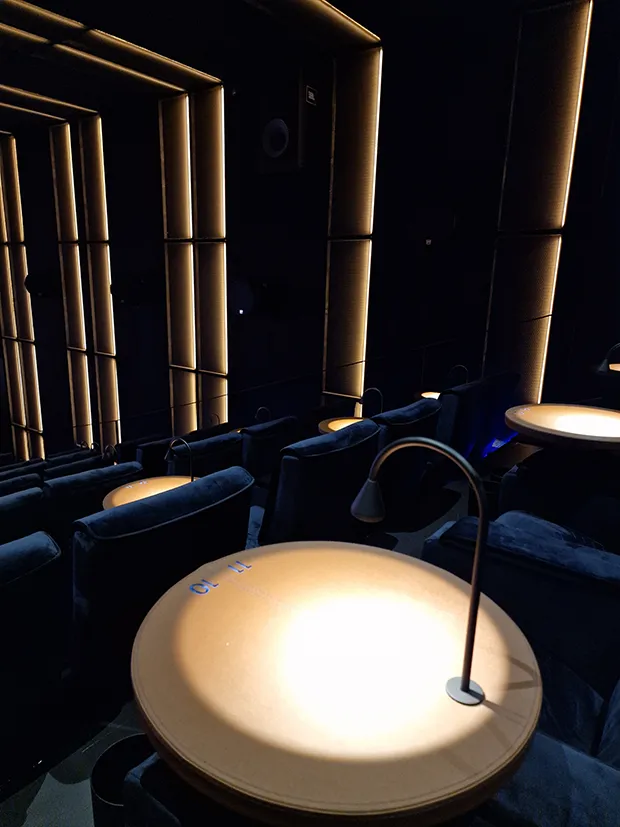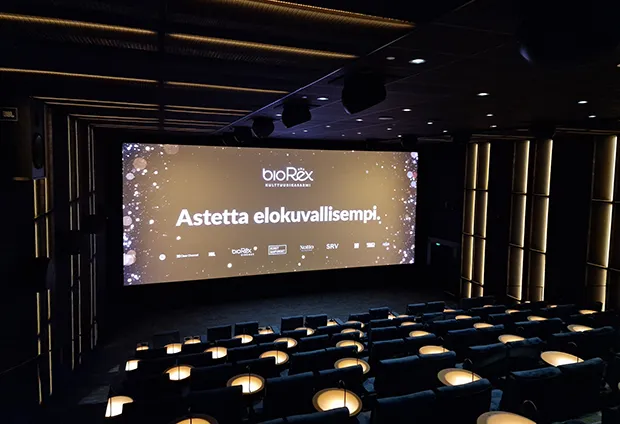3 cinema halls (120, 65 and 65 person occupancy), foyer and sales area
Address: Narinkka 2, 00100 Helsinki
Customer: BioRex Cinemas Oy / Glaspalatskvarteret Ab
Pa-La principal design: Jaana Partanen and Heikki Lamusuo
Pa-La team: Ville Hintsala, Aaro Mäkinen, Iiro Heikkilä, Virpi Mononen, Heli Suoaro
The cinema, designed by Partanen & Lamusuo, offering a unique movie experience, is located in the heart of Helsinki in Kulttuurikasarmi, which was completed in November 2023 in a former bus station building.
"The five-year design and construction project was challenging and at the same time extremely rewarding, because the site was loaded with a lot of expectations. Throughout the project, we worked closely with the clients, as well as with architect office Sarc Ltd, the architect office in charge of Kulttuurikasarmi, and Interior architect Office Carola Rytsölä Ltd, interior architect office," says Heikki Lamusuo.
Three luxurious PRIME™ halls were designed for BioRex Kulttuurikasarmi. The foyer leading to the halls oozes glamor. The halls and the foyer were built under the Kulttuurikasarmi and under the patio deck on the side of Amos Rex. The ticket sales and shop space located near the main entrance of the Kulttuurikasarmi can be reached from the street level.
"BioRex Kulttuurikasarmi is a unique destination, where we sought celebration and luxury. The foyer was acoustically designed to create a calm, pleasant atmosphere. The sound barriers at the hall entrances show bronze, which helps to orientate yourself in the space. The atmosphere of the halls exudes glamor and nostalgia," says Jaana Partanen.
The festive atmosphere is brought to the halls by continuous light columns from the walls to the ceiling, which create warm-toned lighting. The blue step lights bring a touch of magic to the lighting. The general lighting is designed in such a way that the halls can be adapted, for example, to seminar use.
The striking light poles on the walls of the halls also act as acoustic elements. The halls' top acoustics have also been achieved with damping acoustic wool and reflective plate structures, which are covered with fabric coatings.

PRIME™ theaters offer a premium viewing experience. Photo © Pa-La

Light poles bring festiveness to the halls. Photo © Pa-La

The PRIME™ halls have plush, armchair-like seats with wide armrests. Photo © Pa-La

The tables in the movie theaters are custom-designed. Photo © Pa-La

The atmosphere of the halls exudes glamor and nostalgia. Photo © Pa-La
The color scheme and carefully considered details, as well as the plushness and comfort of the seats, contribute to the valuable atmosphere of the halls. The midnight blue seats were combined with the black walls and the graphite gray textile carpet on the floor.
The premium class PRIME™ halls were furnished with plush, armchair-like seats with wide armrests. There is plenty of legroom between the rows of seats. The first row of all three halls is furnished with electric recliner seats, which can be adjusted to maximize viewing comfort. In addition to single seats, each row of seats in the back has a luxurious two-seater sofa.
Between the seats are tables equipped with dim table lamps, on which you can lay down the delicacies from the restaurant world of NoHo Partners. The halls belong to the serving area. The illuminated area is precisely demarcated in such a way that the meal goes smoothly during the movie and the light does not disturb the movie experience. The design furniture brand Palad by Partanen & Lamusuo has designed all the tables for BioRex Cinemas in collaboration with BioRex. The tabletop material and stitching for this project were specified by Interior architect Office Carola Rytsölä oy, and the lighting was supplied by SAAS Instrument.
There is barrier-free access to the BioRex Kulttuurikasarmi premises. The entrance to the theaters is located at the back of the halls, and the wheelchair spaces for disabled people are in the back row of each theater. Especially theater 1 offers a luxury viewing experience for the disabled.

There is an acoustically calm and pleasant atmosphere in the foyer. Photo © Pa-La