Customer: City of Iisalmi
Address: Mansikkaniementie 1, 74120 Iisalmi
Artists: Jaana Partanen and Heikki Lamusuo
Pa-La team: Iiro Heikkilä, Laura Hartikainen, Noora Timonen, Ville Hintsala
Size: 60 m² and 30 m²
Material: heat treated colored board
Architecture: Siren Arkkitehdit Oy
The two-part artwork Strawberry Fields on the facade of the Mansikkaniemi school in Iisalmi is a modern interpretation of traditional wooden construction. The work brings color and playfulness to the school's gray facade. The artwork made of different colored boards is an integral part of the building's facade.
The Strawberry Fields shows the location of the entrances and helps you orient yourself in the school yard. The smaller, 30 square meter work brightens up the entrance of the lower grades, and the larger, 60 square meter piece delights the entrance of the upper classes.
"During the design phase of the artwork, we got to know the surroundings of Iisalmi and Mansikkaniemi by walking. Many wonderful wooden buildings showing traditional, skillful carpentry skills have been preserved in the city. With the help of this artwork, we wanted to bring the Mansikkaniemi school into the continuum of traditional solutions," says the artist-architect couple Partanen & Lamusuo.
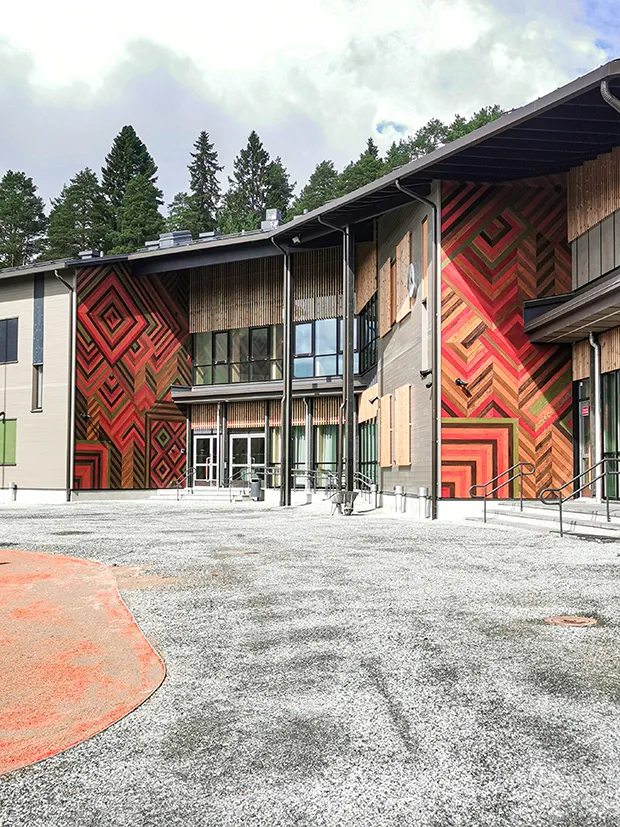
The Strawberry Fields facade artwork shows the location of the entrances. Photo © Pa-La
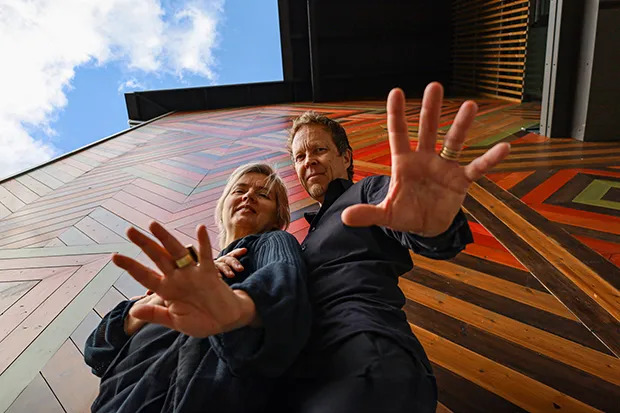
Artists Partanen & Lamusuo in front of the artwork. Photo © Pa-La
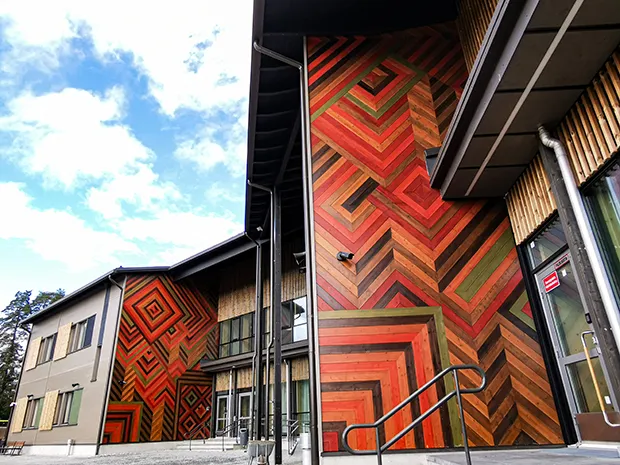
Strawberry Fields is a two-part artwork on the school's facade. Photo © Pa-La
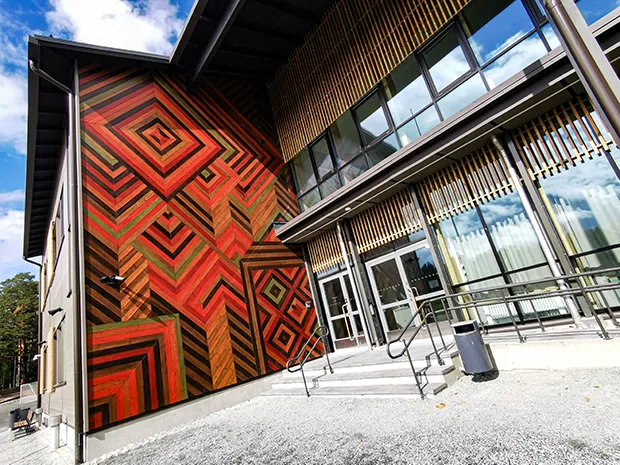
The artwork Strawberry Fields is a modern interpretation of traditional wooden construction. Photo © Pa-La
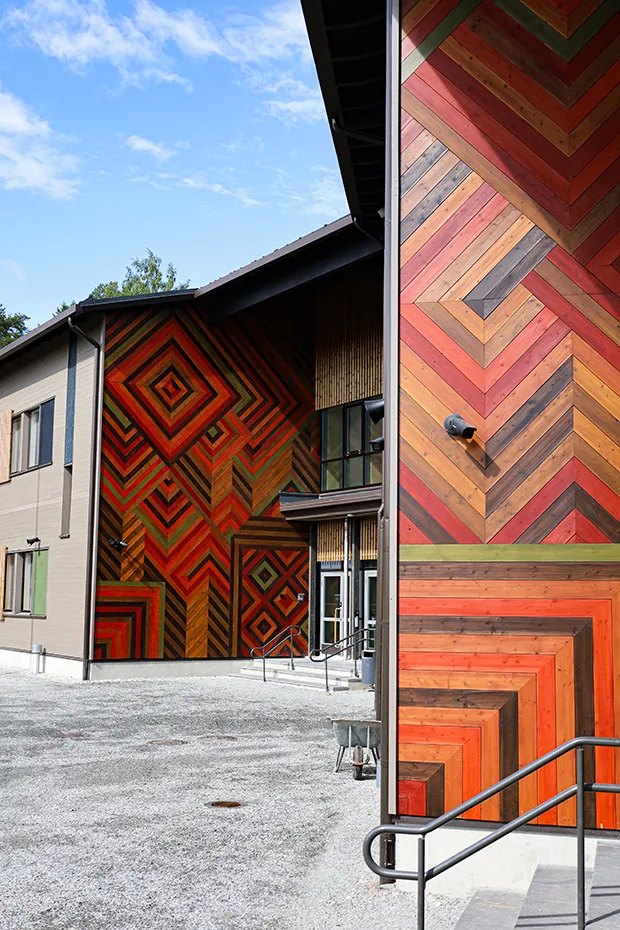
The artwork brings color to the school's gray facade. Photo© Pa-La
Partanen & Lamusuo sought inspiration for the piece from the Juhani Aho Museum in Mansikkaniemi, among others. The play with colors and the title of the work have similarities to The Beatles' song and music video Strawberry Fields Forever.
Partanen & Lamusuo designed the work in close cooperation with the site's main architect and contractor. The colors of the boards chosen for the artwork are repeated in the building's window panes. Two construction carpenters were involved in the implementation of the Strawberry Fields, who built the work according to Partanen & Lamusuo's drawings.
"Making the pattern planking was challenging, but it was extremely successful thanks to the professionalism of the highly skilled construction carpenters. The decorativeness and colors make the building unique, and it would be wonderful to realize the entire facade with a technique similar to Strawberry Fields", says the artist-architect pair.
For the interior of the school, Partanen & Lamusuo designed and implemented a seven-part floor artwork Alli, Juhani and Sven Tuuva.