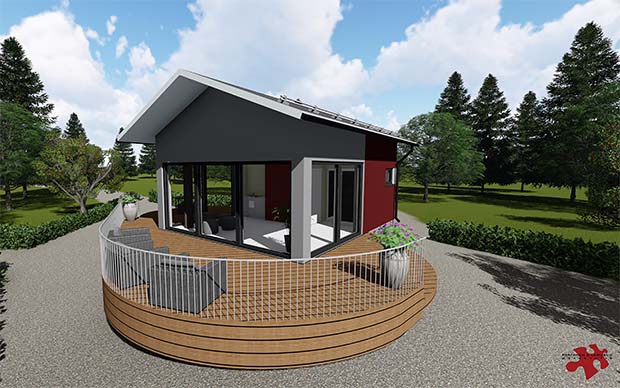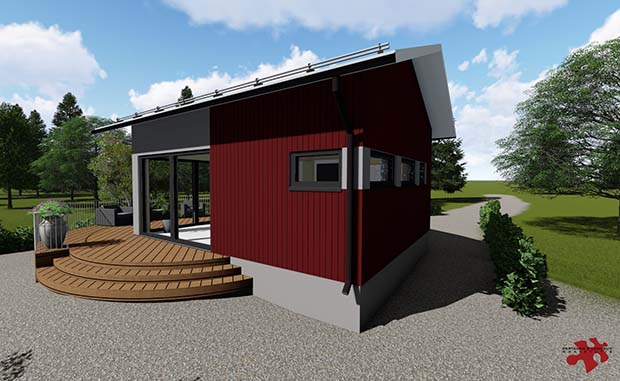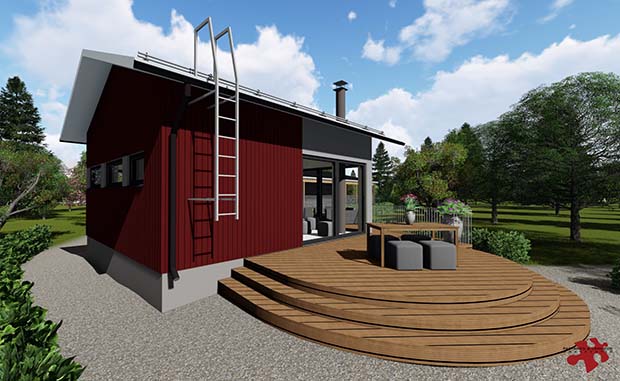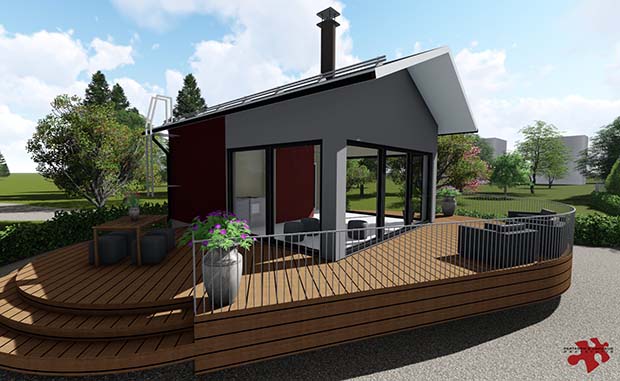Block house: Floor area 40.5 m²
Orderer: Private
Principal planning: Heikki Lamusuo and Jaana Partanen
Pa-La team: Elina Rukajärvi, Maija Haapala, Virpi Mononen
The Pa-La block house was originally planned to be a common space of a housing association block. The building houses sauna and washing areas, a WC and a common space equipped with a mini-kitchen.
The common space of the block house with its large windows creates a bright atmosphere for pastime and relaxation by the log-fire. A large open terrace was built in front of the block house for recreation and cooling off. The terrace is encircled by a steel bar railing, and the terrace floor boarding is of Siberian larch.

Image © Partanen & Lamusuo Oy.

Image © Partanen & Lamusuo Oy.

The organic form of the terrace area gives expression. Image © Partanen & Lamusuo Oy.
RELAXATION
ATMOSPHERE
COMMUNITY

Large windows create brightness in the living area. Image © Partanen & Lamusuo Oy.