Detached house: 388,5 m2
Customer: private
Principal design: Jaana Partanen and Heikki Lamusuo
Pa-La team: Ville Hintsala, Aaro Mäkinen, Virpi Mononen
Villa V, designed next to a national park, was selected for the first season of MTV's Grand Designs Finland television program.
"Around the time Villa V was planned, construction costs started to rise. After the start of the covid pandemic, the increase in the cost level accelerated to astronomical figures, so the client had to give up on building the home of his dreams," explains architect Heikki Lamusuo.
"Both we and the customer were extremely enthusiastic about the project and we dreamed of the final result together with Grand Designs Finland, so the interruption of the project was sad for both the customer and ourselves. The harsh reality in the design industry is that projects remain unfulfilled dreams. It is comforting that, for example, about 300 of the projects planned by Alvar and Aino Aalto were not realized and about 500 were implemented", says Jaana Partanen.
When realized, Villa V would have been located next to a national park, so the massing and facade of the building were designed in accordance with the landscape: Villa V was designed to embrace the forest and the rock, so that the soil and bedrock would remain intact and there would be no need to cut down trees from the site. The building consists of four masses on different levels, which adapt to the landforms of the rocky property.
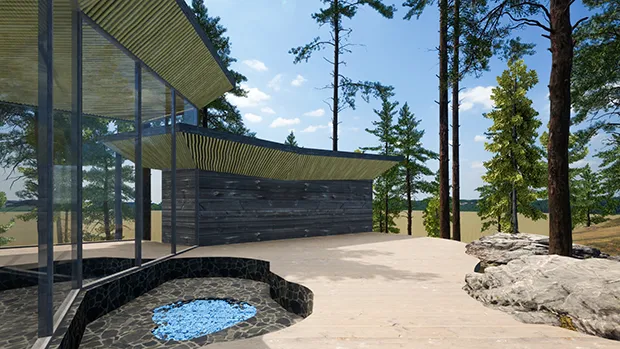
The detached house Villa V. Image © Pa-La
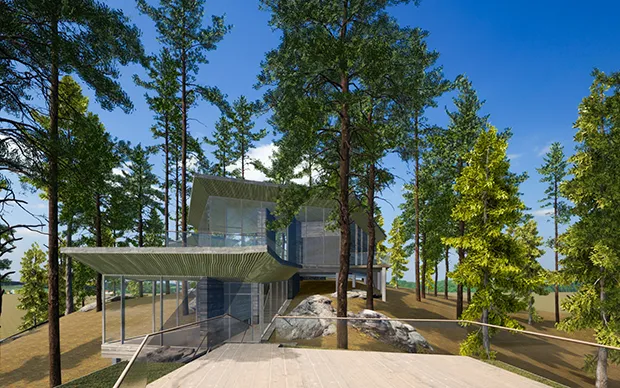
The house was designed under the conditions of nature. Image © Pa-La
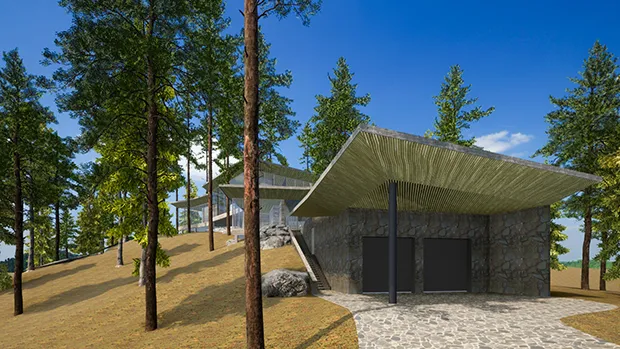
The carport and workshop are located on the lowest level of the house. Image © Pa-La
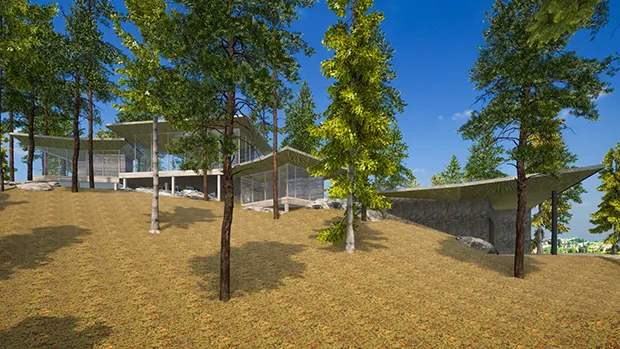
Villa V consists of masses located on different levels. Image © Pa-La
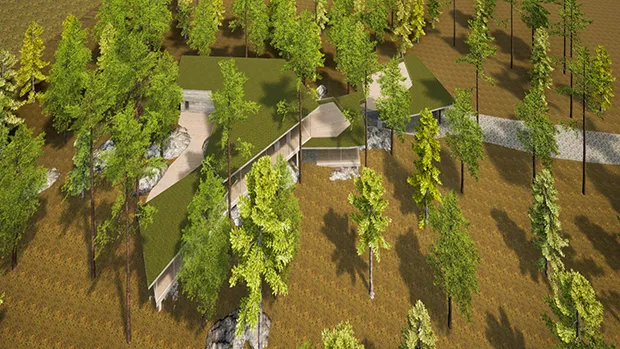
The green roof makes the building a beautiful part of nature. Image © Pa-La
"During the design work, we aimed for nature to be modified as little as possible. A pillar foundation was planned for the building, so that rock excavation and earthmoving work would not have to be done. Only the lowest space would have been implemented underground," says Partanen.
A workshop and a carport were placed in the underground space, the adjacent staircase leads to the artist's studio. Living spaces are located on the upper floors. Comfortable terrace areas and green roofs were planned on the roofs of the masses placed on several levels, which give the building a natural look.
The glass facade of the living room makes the building spacious and creates the impression of a seamless continuation of nature from the outside to the inside. In addition to glass, the facade is dominated by logs, which as a natural material connects the building to nature and the Finnish building tradition. The combination of log and wooden slatted ceilings creates a pleasant acoustic environment.
"We were looking for a feeling where the living room continues into the forest and the forest comes into the living room. The goal of the material choices and the pillar foundation was to build a healthy house with an indoor air that is also suitable for people with allergies," says Lamusuo.
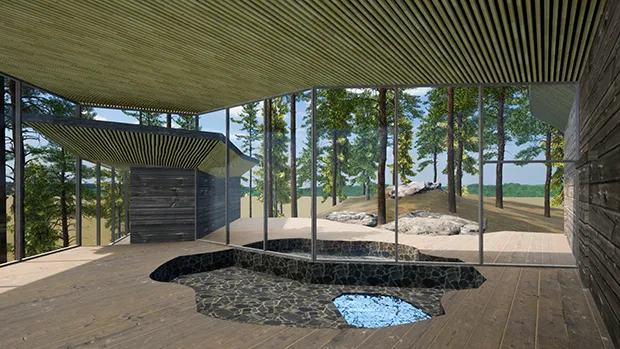
A stunning natural landscape opens up from the large glass windows. Image © Pa-La