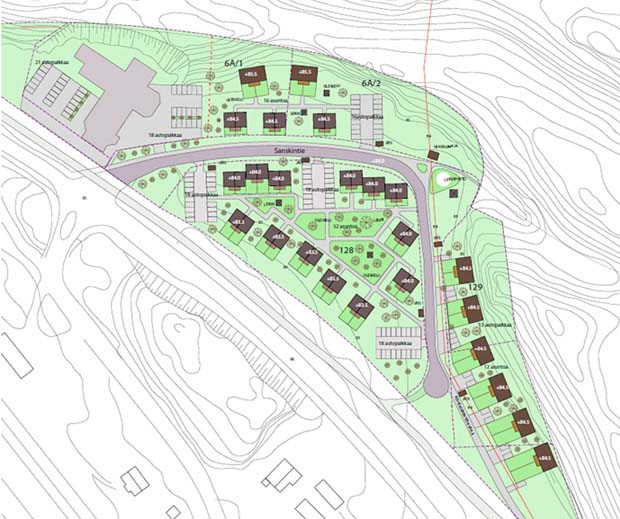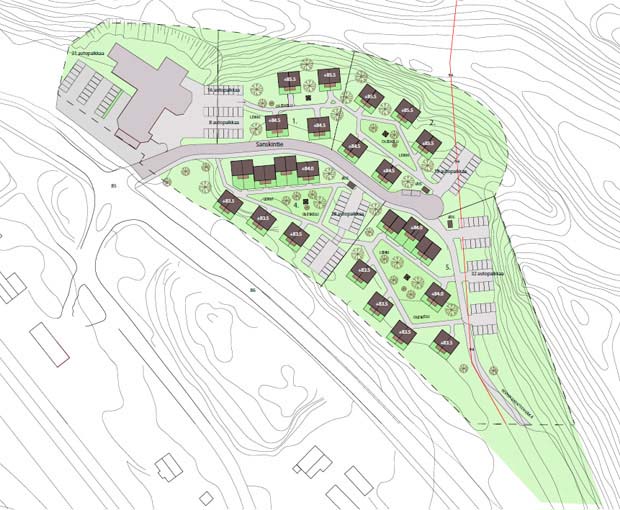80-96 dwellings
Commissioned by: Punkaharju Municipal Council
Chief designer: Heikki Lamusuo and Jaana Partanen
Pa-La team: Kaisa Karvinen
The preservation of the value of the esker area has been taken as the principle of reviewing the Sanski area. The possibilities offered by the slope descending to the south have been emphasised in the examination of alternatives of the complementary building. Ridge-roofed detached houses have been used as the building unit of the area. They form a uniform, village-like milieu with common and private yards. The yards function as natural meeting and recreational places. The principle has been that it would be natural to build the area in stages. The power line cutting through the north-eastern part of the area has been skirted, and the existing municipal engineering has been taken into account. Two different proposals have been made for the area.

Examination of alternatives of the Sanski area, Punkaharju, 2011. © Pa-La

Examination of alternatives of the Sanski area, Punkaharju, 2011. © Pa-La