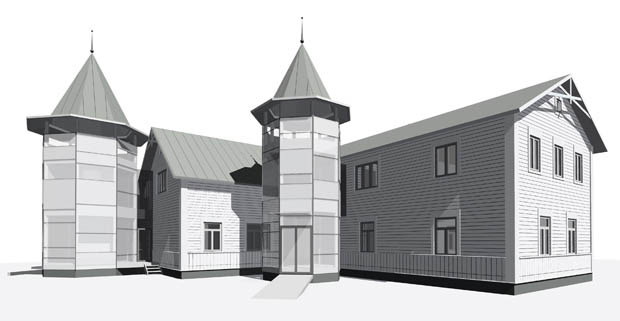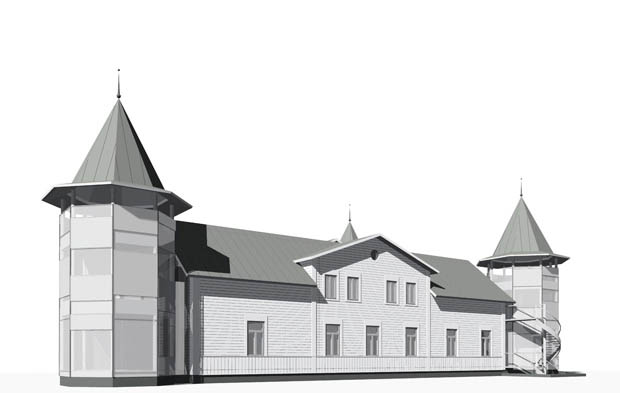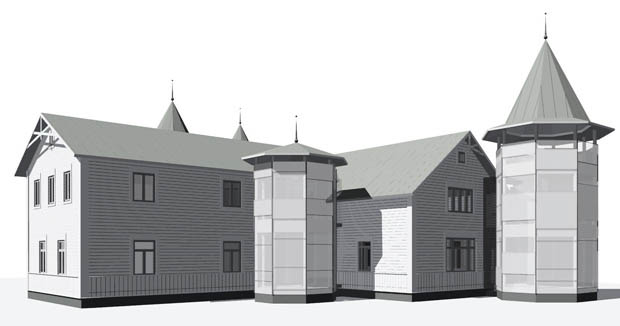Sketch planning; renovation and extension; floor area 743 m², total building area 816 m², 2500 m³
Address: Kartanonkatu 10, 70700 Kuopio
Commissioned by: Kuopio Tourist Service
Chief Designer: Jaana Partanen and Heikki Lamusuo
Pa-La team: Sami Teppo
The Furo Manor House at Rauhalahti, which is to be preserved as a part of the cultural heritage, is being restored to the form that it had in the late 19th century, which means that the current building is being extended by the addition of four towers that evoke the villas and manor houses of that century. These will be constructed of modern materials, however, and will be physically separate from the old building. It is hoped that this contrast between old and new will emphasize the value of both.
At the same time a unique environment for wellbeing and relaxation, a Finnish Furo, will be created on the upper floor of the manor house, and this day spa for bathing and treatment will be complemented by a high-quality manor house restaurant on the ground floor and the tourist centre already existing in Rauhalahti. The yard at the entrance to the manor house will be restored as a parade yard and the garden will be remodelled following the principles of Japanese garden architecture and taking advantage of the existing natural surroundings and constructions in order to achieve a Furo garden.

The Furo Manor House at Rauhalahti, Sketch planning, Kuopio, 2007. © Pa-La
UNIQUE,
MULTIFUNCTIONAL

The Furo Manor House at Rauhalahti, Sketch planning, Kuopio, 2007. © Pa-La

The Furo Manor House at Rauhalahti, Sketch planning, Kuopio, 2007. © Pa-La