Extension: floor area 614+29 m², capacity: 3218+84 m³
Renovation: floor area 67 m², capacity: 255 m³
Address: Palomäentie 2, 58500 Punkaharju
Commissioned by: Punkaharju Municipal Council
Chief Designer: Jaana Partanen and Heikki Lamusuo
Pa-La team: Emiilia Kosonen, Taru Paavilainen, Laura Kauranen
The Punkaharju day-care center is a colourful and surprising building opening to an extensive, verdant playground. The heart of the day-care center is the multipurpose Aula (Lobby) bathing in natural light, around which are grouped colourful entrance halls of children's groups and common use spaces.
Spatially the new day-care centre is experiential and nuanced. A child can experience the light expanse of a high space or climb to the low twilight of a play loft. The premises are multipurpose, so that a space can be in different uses depending on the time of day and season.
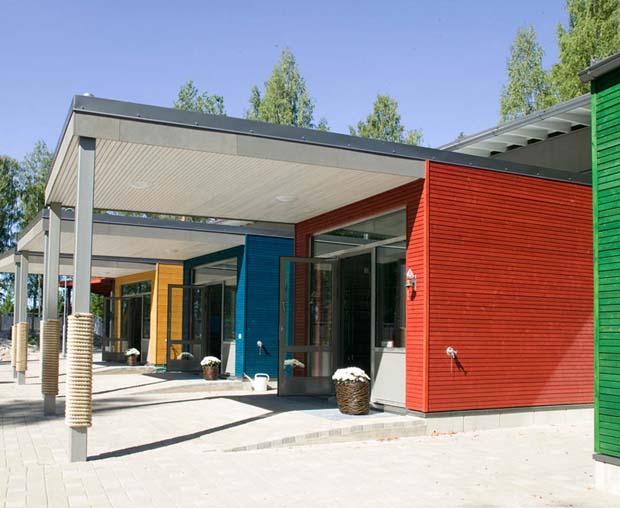
Punkaharju day-care center, 2010. Photo © Pa-La
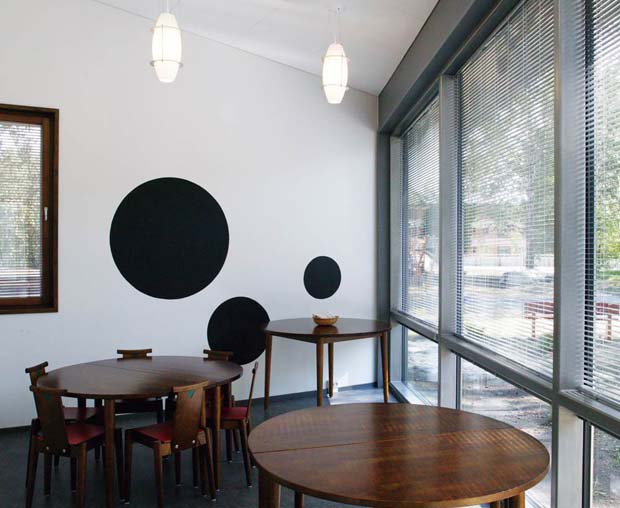
Punkaharju day-care center, 2010. Photo © Pa-La
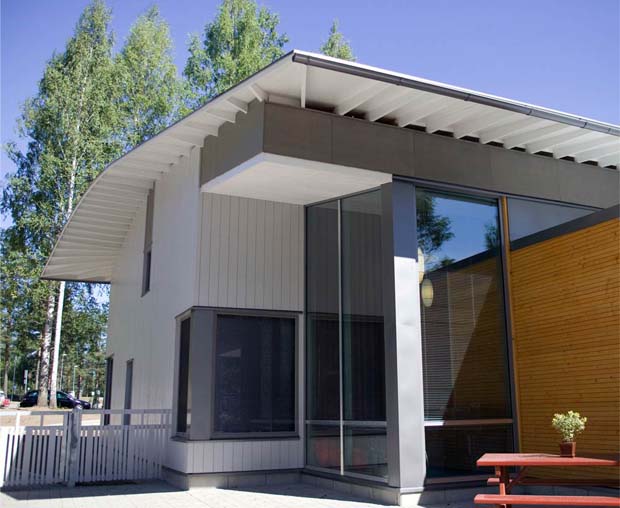
Punkaharju day-care center, 2010. Photo © Pa-La
ROOMS WITH GOOD ACOUSTIC HELPS KIDS TO CONCENTRATE.
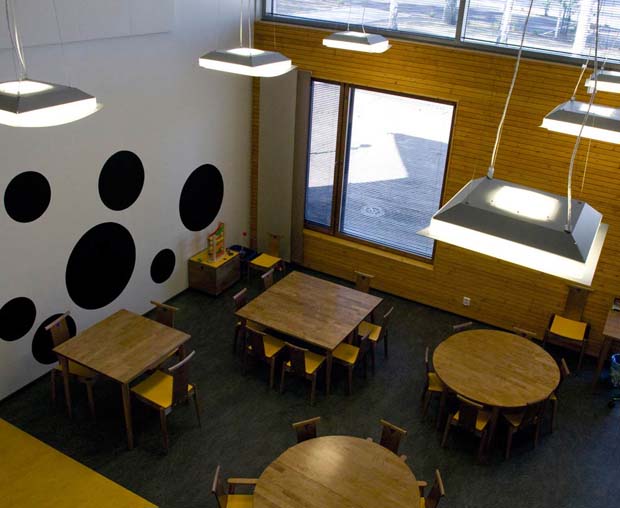
Punkaharju day-care center, 2010. Photo © Pa-La
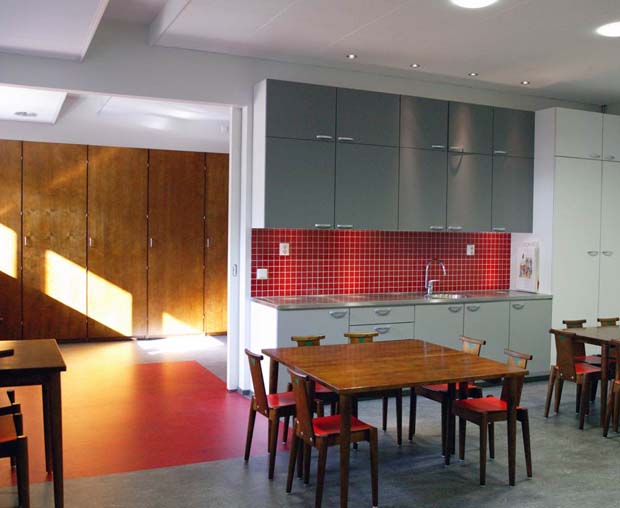
Punkaharju day-care center, 2010. Photo © Pa-La
The façades of the timber-framed day-care centre are of timber cladding and plywood. In the interiors, a lot of transparent-coloured birch plywood, horizontal cladding and timber lathing have been used to create a warm and cosy mood. Natural and warm-toned materials and an ample use of sunlight promote health and a safe life. Acoustically pleasant and peaceful spaces help children concentrate on their tasks.
The Punkaharju day-care centre was rewarded for its architecture as the only Finnish day-care centre in the international "Making Space 2010 Architectural Award - architecture and design for children and young people" competition in Scotland.
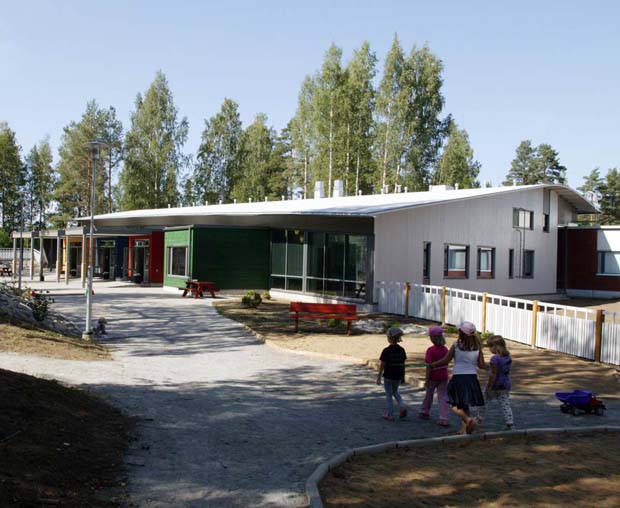
Punkaharju day-care center, 2010. Photo © Pa-La
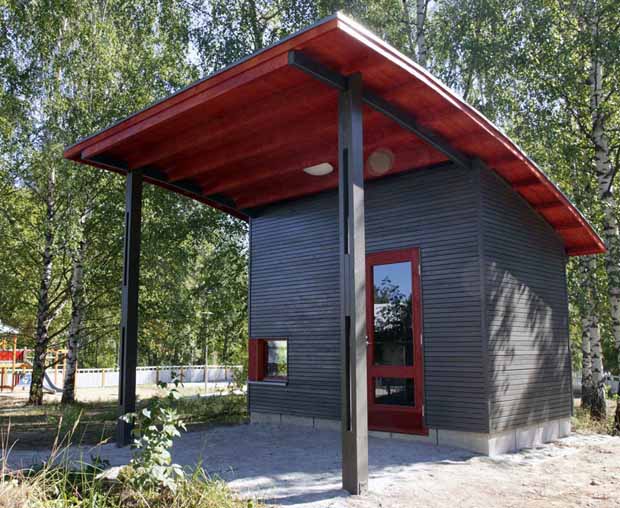
Punkaharju day-care center, 2010. Photo © Pa-La