Three halls, 785 persons, 1 805,5 kem²
Address: Kauppakatu 38, 87100 Kajaani
Commissioned by: Kajaanin elokuvakeskus Oy
In cooperation with: Digital Cinema Matila & Röhr Oy
Art work by: Jaana Partanen and Heikki Lamusuo
Architect: Heikki Lamusuo / Sillman arkkitehtitoimisto Oy
The exterior architecture of the multiplex cinema respects the unique functionalist spirit of Kajaani's Kauppakatu street. Hall 2 of the cinema extends over the street area as a glass-surfaced "Media wall" glimmering of bronze and signalling the function and enterprises of the building. The brand of the Bio Rex cinema chain was also born with the creation of this cinema. The penetrating theme of the architecture of the first Bio Rex cinema is bronze. In addition to the bronze background wall of the Media wall, bronze glitters on the plywood walls and bridges of the lobby and foyer spaces as well as in the reflective surfaces of skylights of cinema halls and in the light columns of walls. The technically high-quality and festively night-blue premises are also suited to conference use.
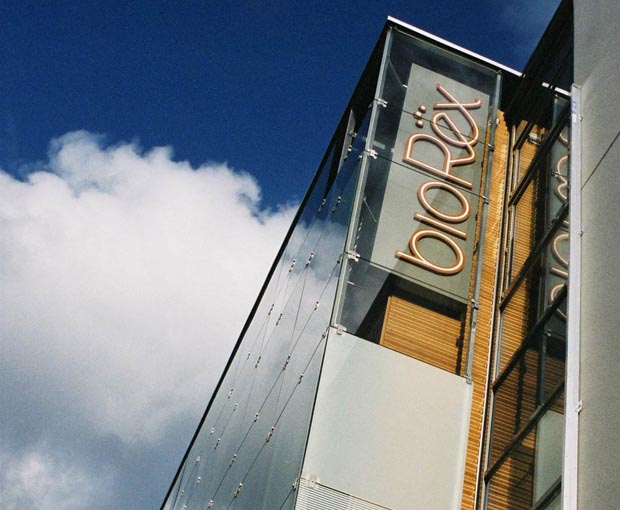
You can see glimpses of bronze accents behind the glass facade. Photo © Pa-La
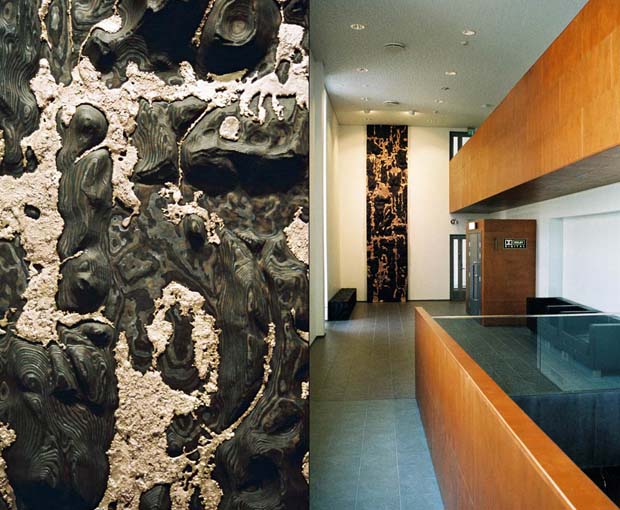
Spatial design artwork "Pronssivaluma 2" in the foyer. Photos © Pa-La
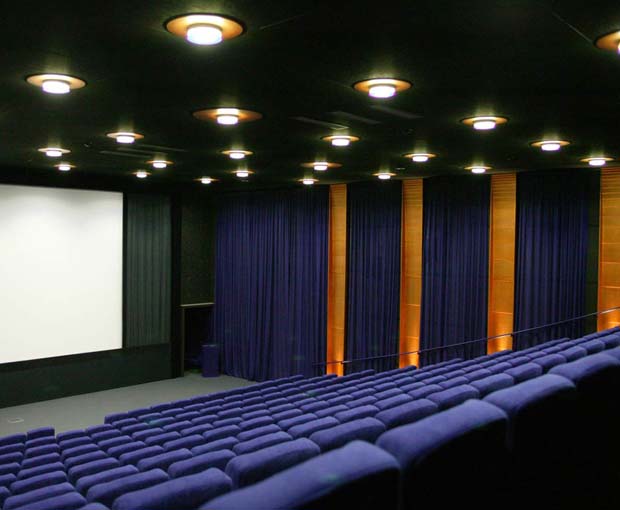
The theatres breathe out elegance in the shades of blue and bronze. Photo © Pa-La
SOPHISTICATED AND ELEGANT MOVIE THEATRE
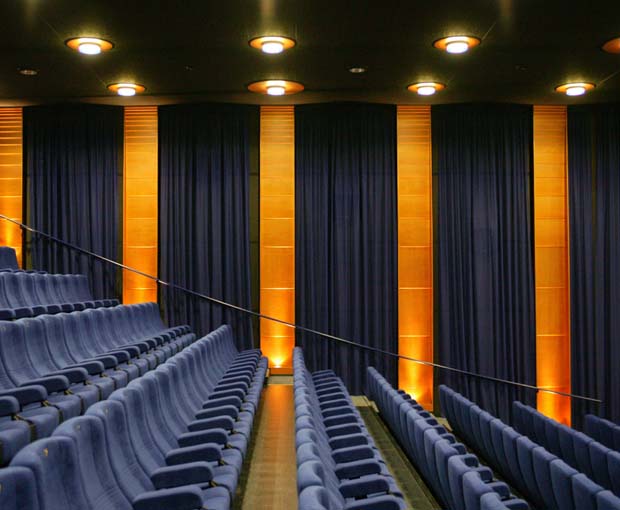
Wall sconces and ceiling lights are eye catchers of the theatre. Photo © Pa-La
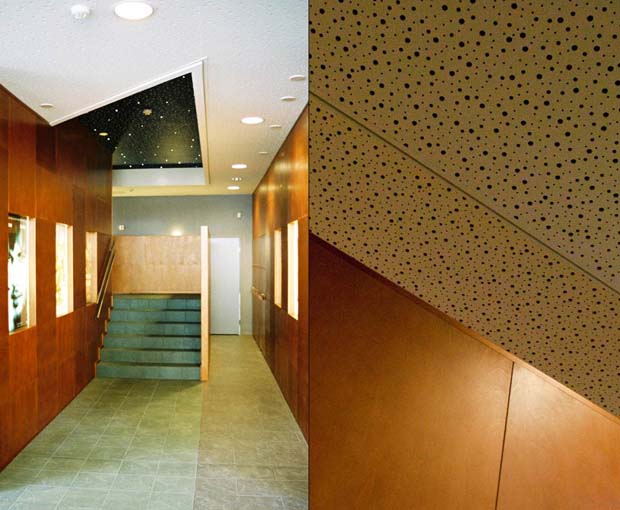
Surface materials are carefully planned. Photos © Pa-La
The ground-floor restaurant, cafeteria, ticketing and other business spaces of the centre open through large glass walls to Kauppakatu and Ämmänkoskenkatu. At the point of the cafeteria, there is a large opening that connects the first-floor foyer spaces of the cinema into a spatially impressive whole. The solemnity of the multiplex cinema is complemented by a two-part public art work, "Bronze Flow 2".
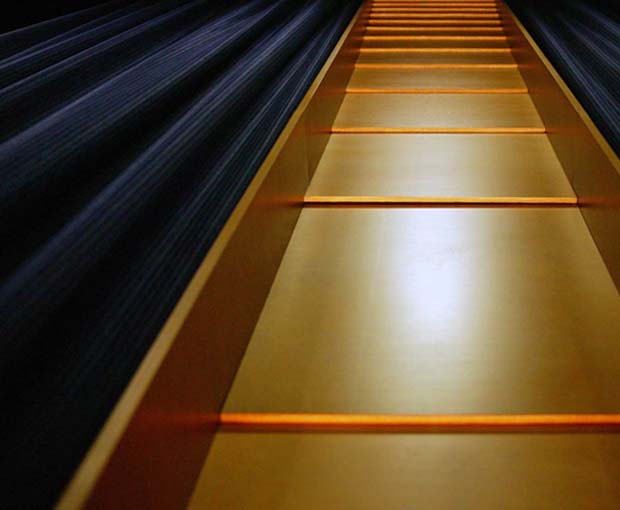
Details of the wall sconce. Photo © Pa-La