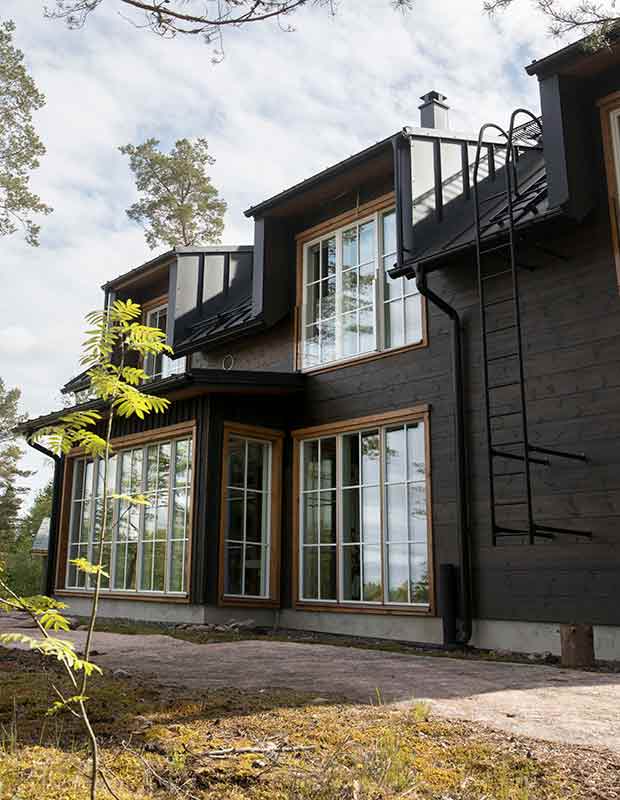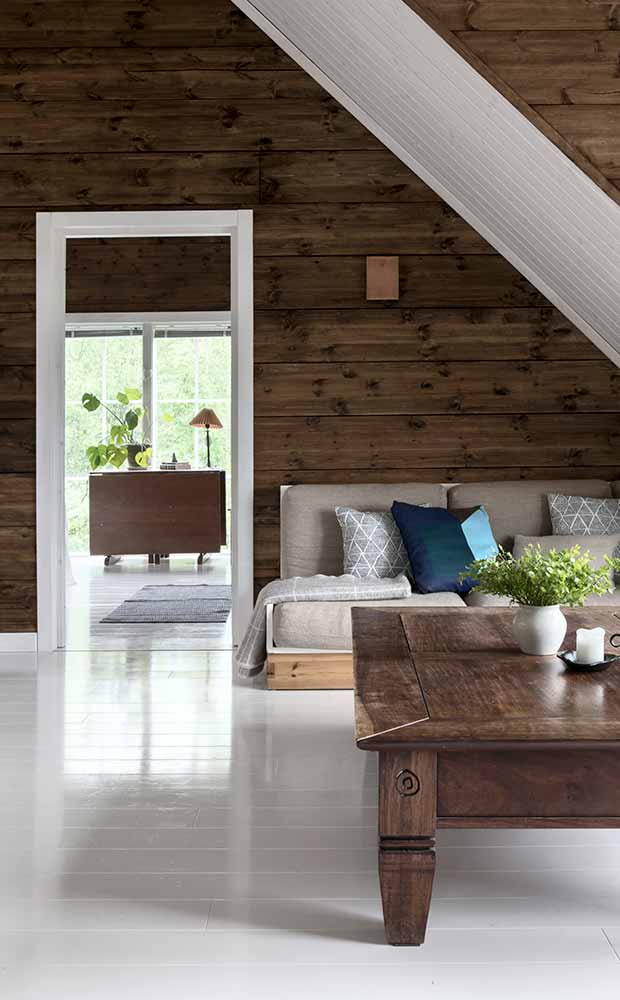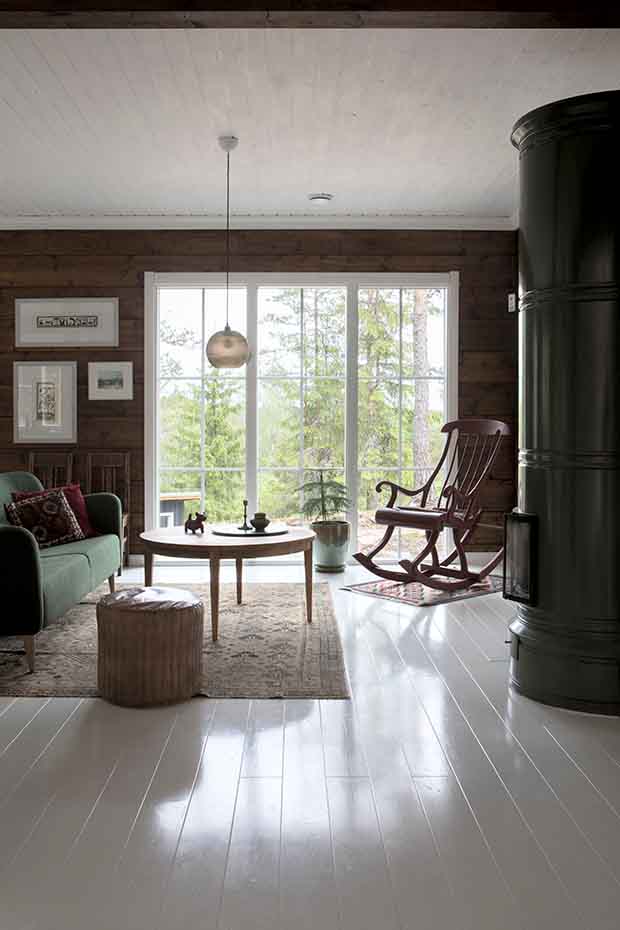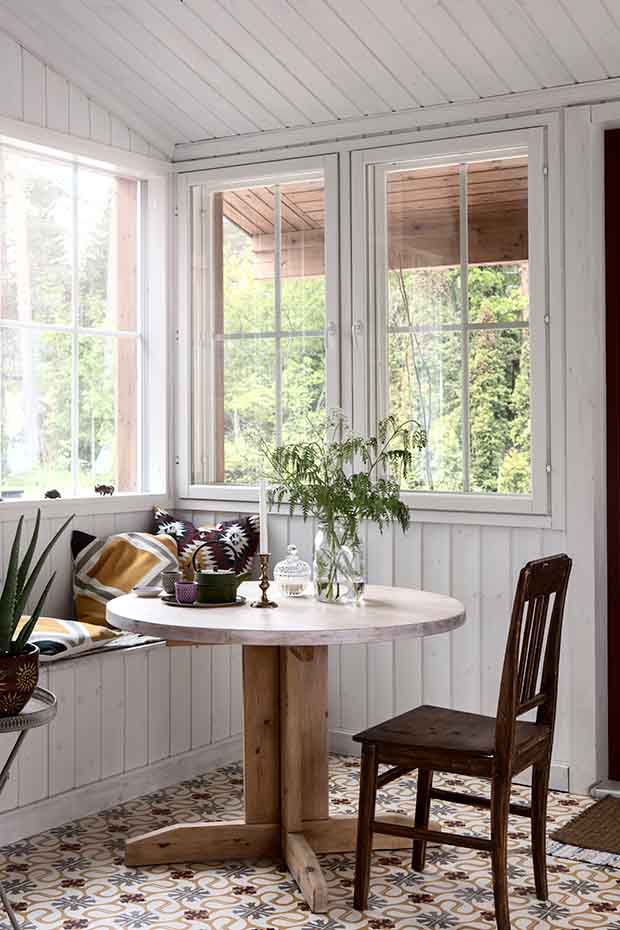Detached house: 209m2
Customer: Private
Address: Nuuksio, Espoo
Pa-La pricipal design: Jaana Partanen, Heikki Lamusuo
Pa-La team: Virpi Mononen, Maija Haapala, Elina Rukajärvi
We designed a log house, a separate sauna building and a carport complex to Nuuksio, Espoo. The location of the house was chosen carefully because there were depressions of the rock. We visited the site several times to explore the terrain. We decided to build the house out of logs, and since the wood material is depressed over time, the design had to take into account the depression space left over the doors, windows and slab partitions.
The log house in Nuuksio, Espoo, is a complex that combines national romance and modern wood architecture. The building is two-story and has gorgeous large windows that illuminate the client’s home beautifully. The large windows offer peaceful views. The interior of the house has dark log walls, which create a peaceful and homely atmosphere in the premises. There is a nice contrast between the dark wood and the white parquet and ceiling.

The log house has big windows. Photo © Heikki Rautio

The house has nice log walls. Photo © Heikki Rautio

The eye-catcher in the living room is the landscape that opens from the large window. Photo © Heikki Rautio

The cozy glass porch. Photo © Heikki Rautio
When designing the house, we paid special attention to the fact that this would be the life-long home for the client. The ground floor has been made completely barrier-free. On the upper floor there is a reservation for kitchen and sewer pipes, so that a separate tenant can be taken in later.
"The best thing about this house is that the home is just right for us. It's always nice to come back here."
-Sanna Viitanen, Meidän Talo 2/2022