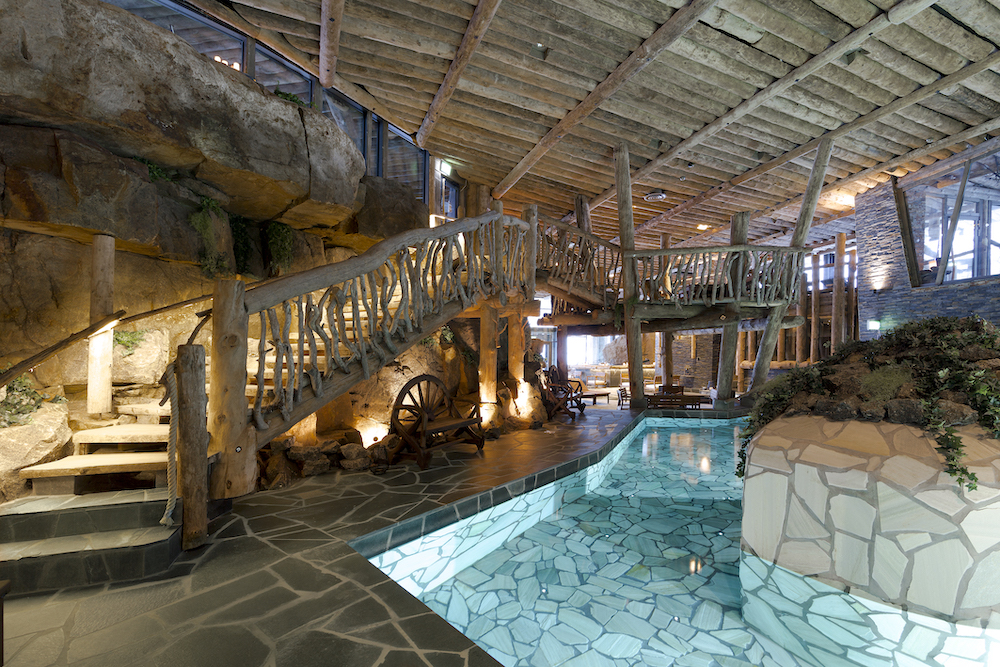Partanen & Lamusuo Ltd participates in the Finnpulp project
Architects' and design office Partanen & Lamusuo to design the factory milieu of softwood pulp plant Finnpulp Ltd in Sorsasalo, Kuopio, Finland. The contract concluded with Finnpulp Ltd comprises the visual appearance of the area, the architectural planning of the office building and the auditorium, and the planning of the staff restaurant-cafeteria. Pöyry Group, an international consulting and planning enterprise, will design the factory buildings and production plants.
Partanen and Lamusuo with their team get to create the scenic and architectural overall image of the factory milieu from the beginning. The office sets to the work with pride on behalf of the Kuopio environment. It was important to Finnpulp to find a local party for the architectural planning of the destination. Located in Kuopio, Partanen & Lamusuo is able to bring regional originality to the planning of the factory area.
Factory areas can be created to be timeless and visually interesting in their architecture, as was done in the early days of industrialisation. We want the area to be harmonious with its environment. Careful planning also improves the well-being of the people working at the plant, Jaana Partanen and Heikki Lamusuo say.

Photo © Pixabay









