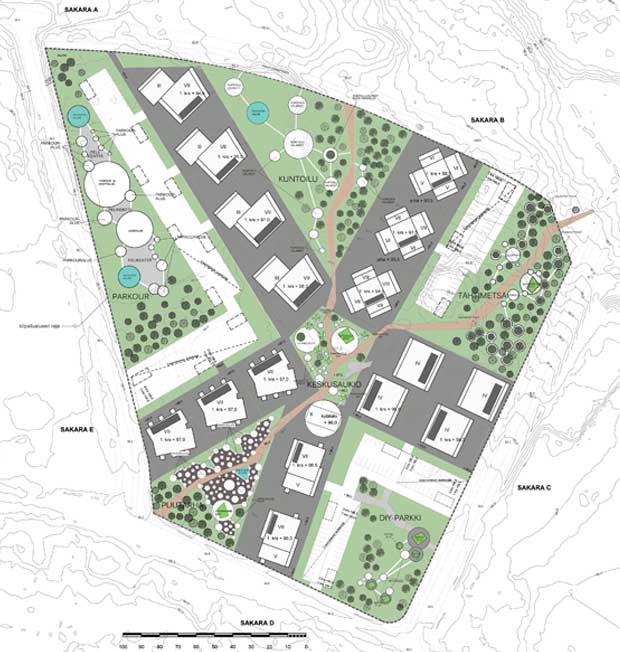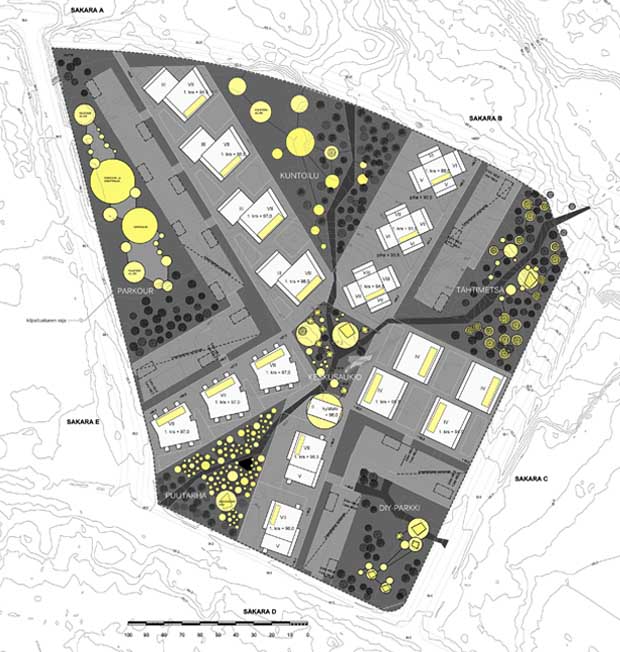Building site size: 5,6 hectare / about 550 apartments
Customer: Invitation only competition, YIT Rakennus Oy
Chief designers: Heikki Lamusuo and Jaana Partanen
Pa-La team: Outi Taskinen, Suvi Niinisalo, Hanna Huhta, Philippe Gelard, Raili Hakkarainen
The Galaxy of the Star Village – Merrasjärvi areal art concept
Merrasjärvi Star Village consists of five housing blocks that are arranged to form a star. Each of the stars points has their own character and cityscape.
YIT Rakennus Oyj invited Partanen & Lamusuo to take part of this competition to design the building site. The lighting plan is a large part of the concept on this competition entry. Multiple functional areas were designed to serve different groups of residents during different seasons. These areas (The Central Square, Garden, Parkour, Exercise area, Starvillage and DIY-park) were illuminated with splashy dynamic artistic light fixtures that were especially designed for the purpose. The arrangement of the functional areas was influenced by the star charts. The groups of functional areas form a star chart of their own - The Galaxy of the Star Village. The competition concept supports the architectural star theme planned for the area.
Partanen & Lamusuo reached the third place with three other contestants.

Aisle like areal concept has greenspaces with different kind of functional spots. © Pa-La

Asterisms worked as an inspiration for the concept. © Partanen & Lamusuo Oy

The Galaxy of the Star Village glows in the dark. © Pa-La