Extension: floor area 587 m2, capacity: 2900 m3
Address: Varsitie 1, 88610 Sotkamo
Commissioned by Sotkamo Municipal Council
Art work by: Jaana Partanen and Heikki Lamusuo
Architect: Heikki Lamusuo / Sillman arkkitehtitoimisto Oy
The extension provided for the Satuvakka Day Care Center links the old day nursery with the youth club premises (formerly Vuokatti Library) to form a single functional entity. The new building is of wood and its external design is a pattern of white vertical paneling, blue horizontal paneling and cherry-red boards.
At the heart of the design lies a light, high-ceiling central space which is divided by glass wall into two parts, known as the "living room" and the "story room". The other rooms are grouped on both sides of this central space.
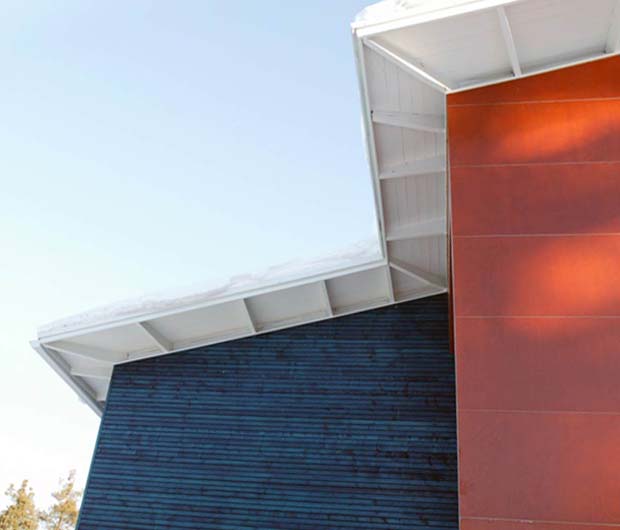
Satuvakka day care center, Sotkamo, 2004. Photo © Pa-La
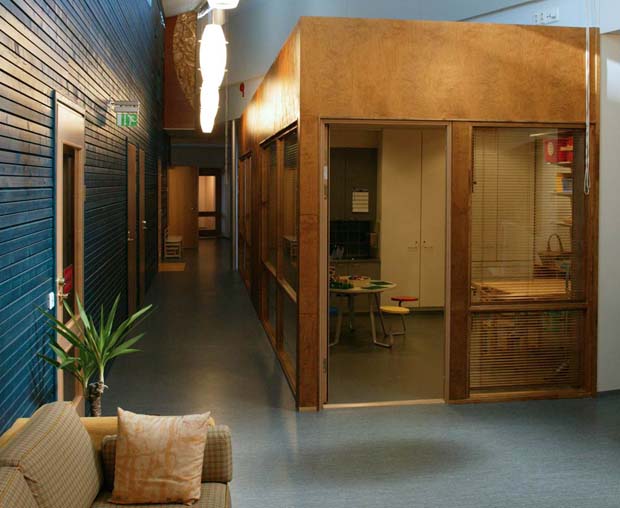
Satuvakka day care center, Sotkamo, 2004. Photo © Pa-La
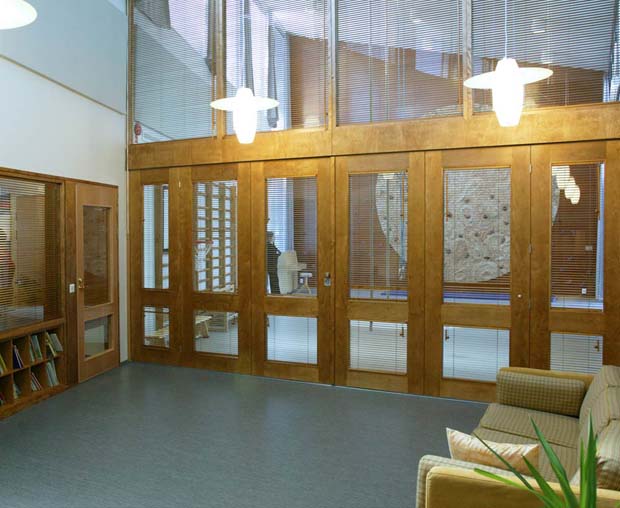
Satuvakka day care center, Sotkamo, 2004. Photo © Pa-La
MOBILE AND ACTIVE CHILD IS A HEALTHY CHILD
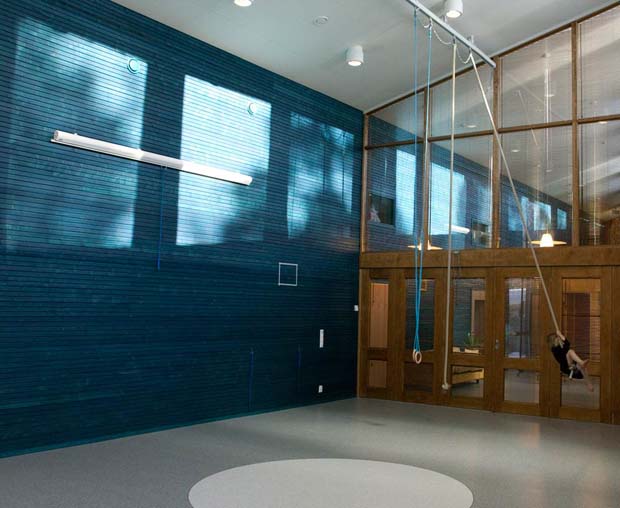
Satuvakka day care center, Sotkamo, 2004. Photo © Pa-La
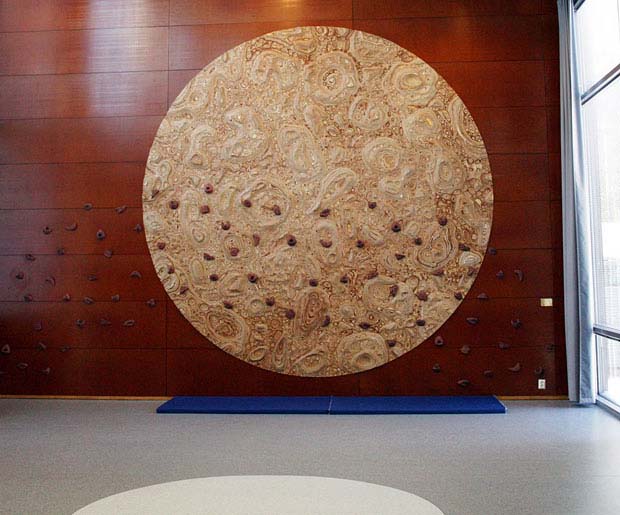
Satuvakka day care center / Centre of the World piece, Sotkamo, 2004. Photo © Pa-La
A great deal of stained wood, horizontal blue paneling and battening and oak-stained birch plywood has been used in the interiors, the atmosphere of which is complemented by a two part installation "Center of the World".
More information on the Centre of the World piece.
The Satuvakka day care center was presented in 2005 in the architecture book Bauen für Kinder of the German Karl Krämer Verlag.
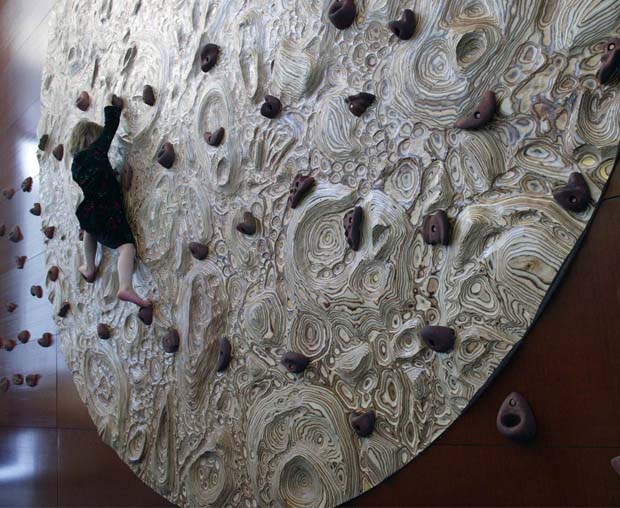
Satuvakka day care center / Centre of the World piece, Sotkamo, 2004. Photo © Pa-La
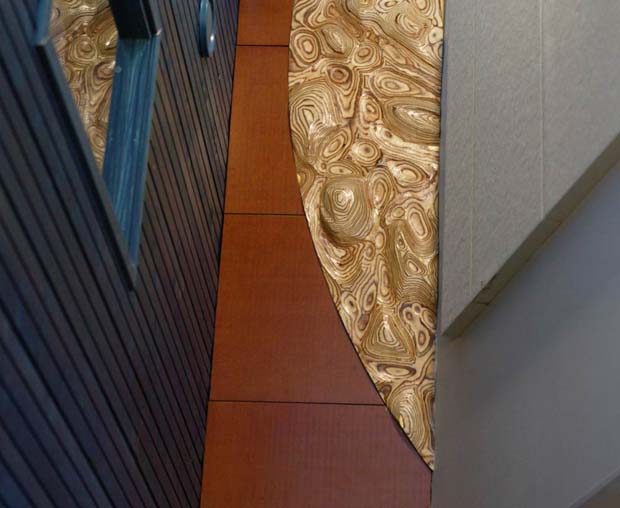
Satuvakka day care center / Centre of the World piece, Sotkamo, 2004. Photo © Pa-La