New construction: room area 1170 m², floor area 1247 m2, 5930 m3
Commissioned by: Niiralan Kulma Oy
Address: Kiiskenkuja 1, 70700 Kuopio
Art work by: Jaana Partanen and Heikki Lamusuo
Architect: Heikki Lamusuo / Sillman arkkitehtitoimisto Oy
The basic idea behind the architecture of the Rauhalahti Day Care Centre was to divide the large bulk of the building into small functional units, or "dens", grouped around high inner spaces, or "alleys and plazas" to form a little village, as it were. The dens were to be small-scale, cosy places, while the height of the intervening spaces and the natural light pouring in from above would give these an outdoor feeling. One very important part of the building is the main hall, the sky-blue ceiling of which is held up in mythical fashion by the "World Column".
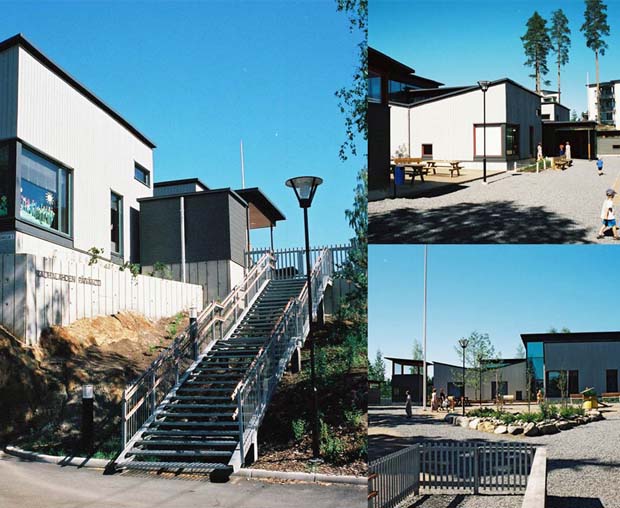
Rauhalahden päiväkoti, Kuopio, 2002. Photos © Pa-La
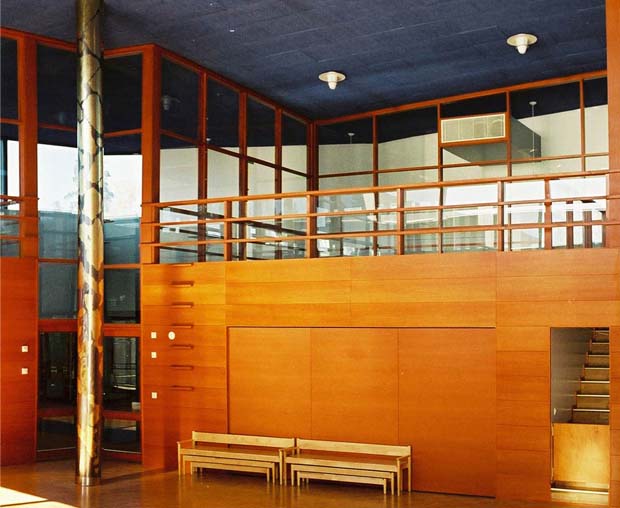
Rauhalahti day care centre, Kuopio, 2002. Photo © Pa-La
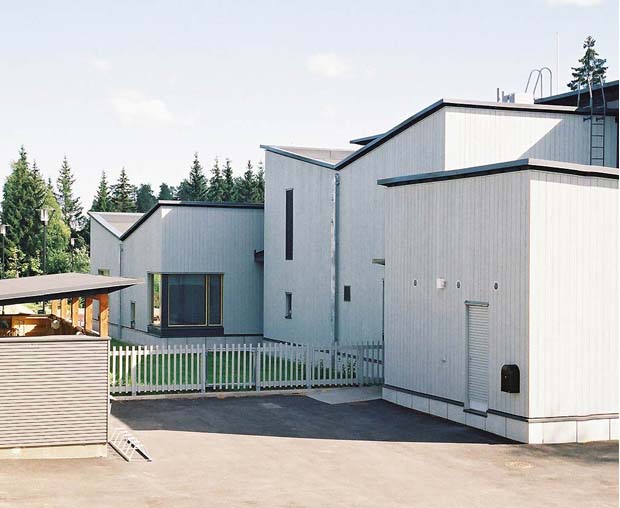
Rauhalahti day care centre, Kuopio, 2002. Photo © Pa-La
FITTED ENVIRONMENT FOR BOTH BIG AND SMALL
MANY FUNCTIONAL SOLUTIONS
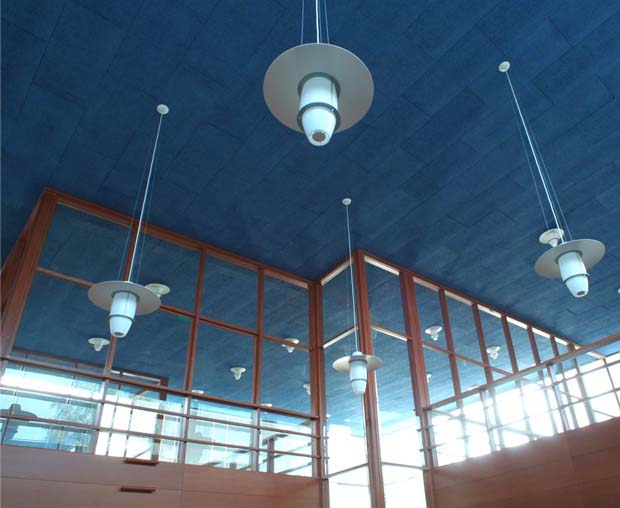
Rauhalahti day care centre, Kuopio, 2002. Photo © Pa-La
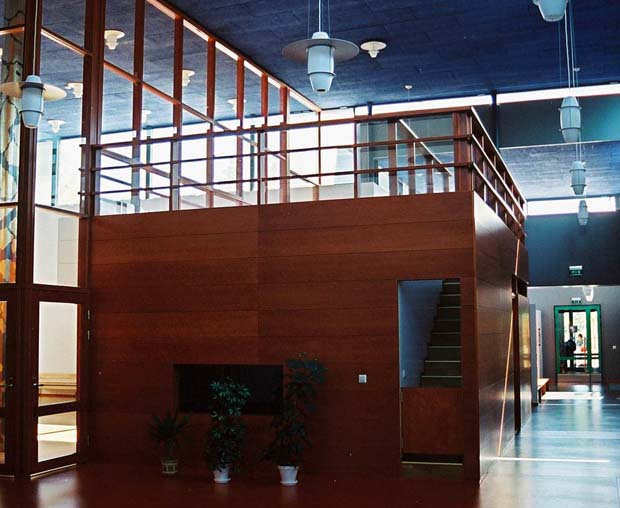
Rauhalahti day care centre, Kuopio, 2002. Photo © Pa-La
On the edge of the main hall are two plywood-walled dens intended for general use which have a library gallery and a party gallery on top of them. Together with a fairytale lobby, these form a series of adaptable, multi-purpose areas that can be adjusted as required by means of space dividers and retractable glass panels. Colour is added to the interior architecture not only by the blue ceiling but also by the warm cherry red that repeats itself on many of the wood surfaces and by the carefully chosen colour-scheme of the floors. The eye-catchers on the outside are the gable roofs of the dens, which descend towards the inside only on one side. This unusual form of roof introduces more variation into the interior spaces of the dens and makes it possible to build galleries in the playrooms as well. Rauhalahti Day Care Centre has four of these dens for separate groups of children, one for the staff and one for common use, in addition to which there is a "living room" and "story room", a winter garden, rooms for playing with water and sand, a workshop and a play kitchen.
The Rauhalahti day-care centre was presented in the book Finnish Architecture 0203 and in 2005 in the architecture book Bauen für Kinder of the German Karl Krämer Verlag.
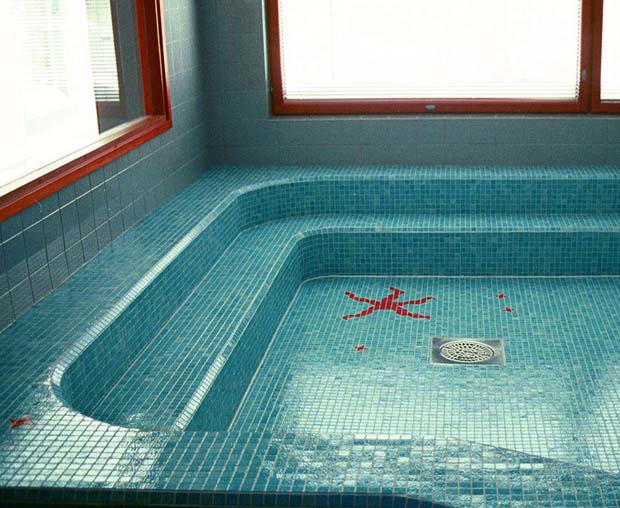
Rauhalahti day care centre, Kuopio, 2002. Photo © Pa-La