Address: Puijonlaaksontie 2, 70210 Kuopio-FIN
Commissioned by: Northern Savo District Hospital Board
Chief designer: Heikki Lamusuo and Jaana Partanen
Pa-La team: Mirjam Hyvönen, Taru Paavilainen, Samu Lehto, Noora Puustinen
The organic idiom designed by Partanen & Lamusuo Ltd for the entrance hall area of the Kuopio University Hospital continues from the interiors to the yard areas of the hospital. The environment imitates the forms of the interiors, found in our inner world, in the tortuous veins and the round lines of the cells, and so combines the entire hospital area into one large whole. The basis of the yard plan has been the "hospital of the future", in which the spaces support and promote our health and well-being.
Nature and natural light are brought near the employees, the patients and the visitors, as it is easy to go out both to the terrace, the patio and elsewhere in the hospital surroundings. Cellular plant pools give rhythm to the yard: display of flower colours from spring to autumn and trees and bushes. There will be a sheltered playground for children in front of the sampling spaces. The yard planning continues to the inner garden, to which the main entrance area restaurant and its terrace open.
Read more about the entrance hall area: KUH Main lobby.
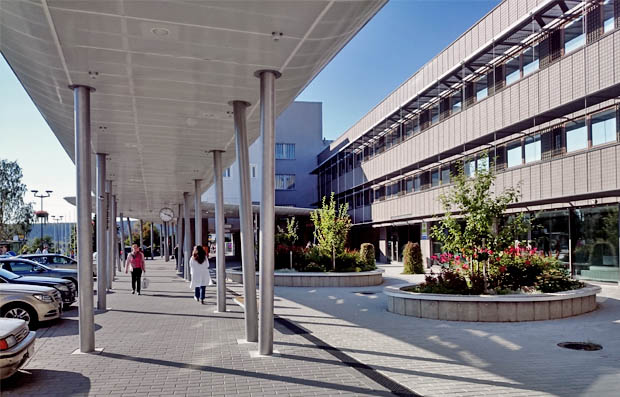
The Syke canopy leads to the hospital's main entrance. Photo © Pa-La
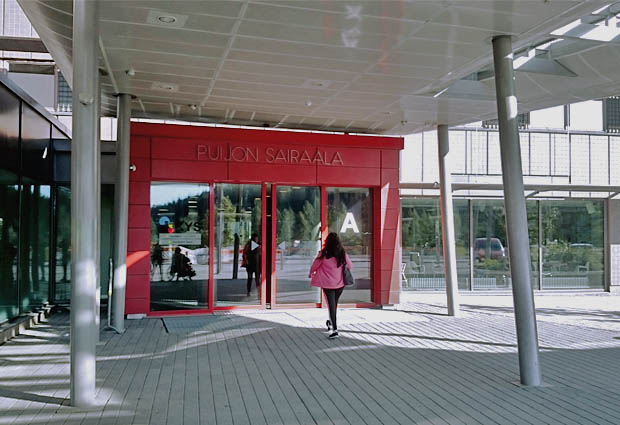
The main entrance is identified from the strong red color. Photo © Pa-La
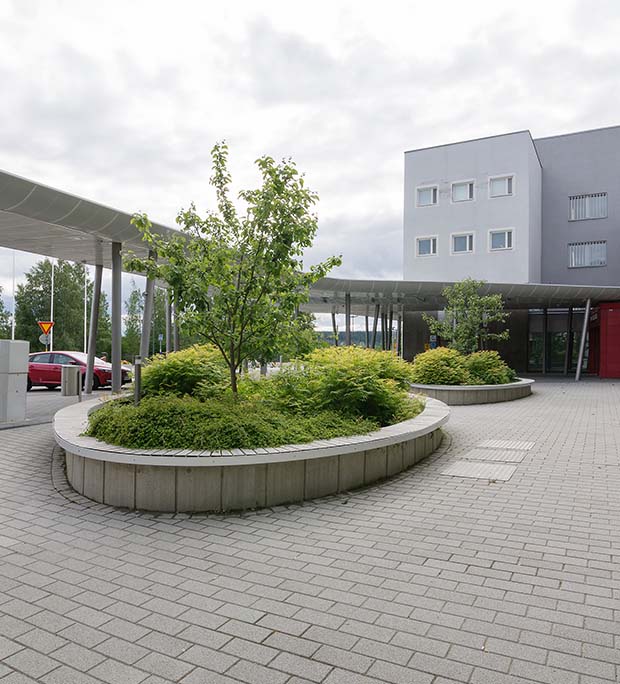
There's also possibility to rest on the edge of the green planting areas. Photo © Pekka Mäkinen
ORGANIC SHAPES
FUTURE HOSPITAL
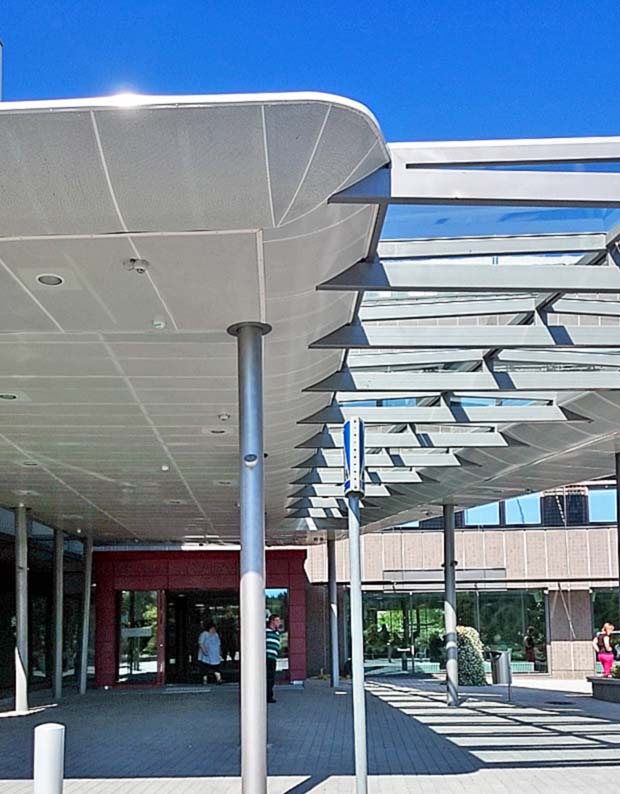
The Syke canopy and the reform of KYS main entrance. Photo © Pa-La
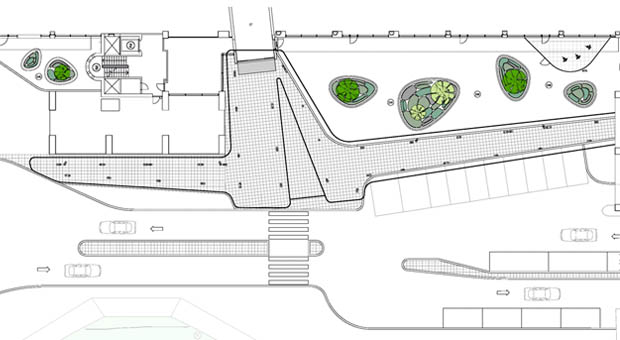
The site plan depicts the sleek shape of the Syke canopy and the organic-shaped planting areas. © Pa-La
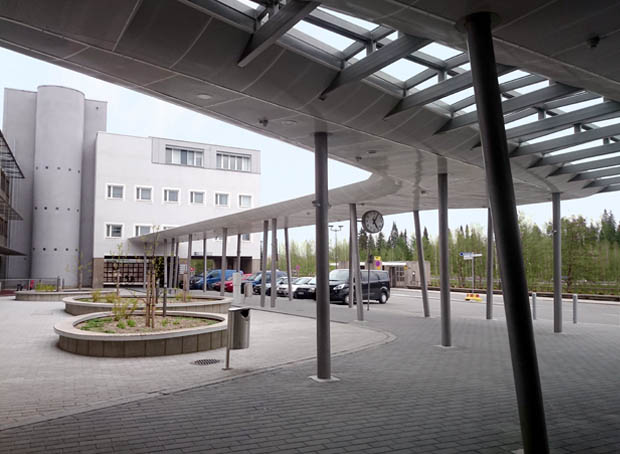
The nucleus-shaped planting areas liven up the hospital's front yard. Photo © Pa-La
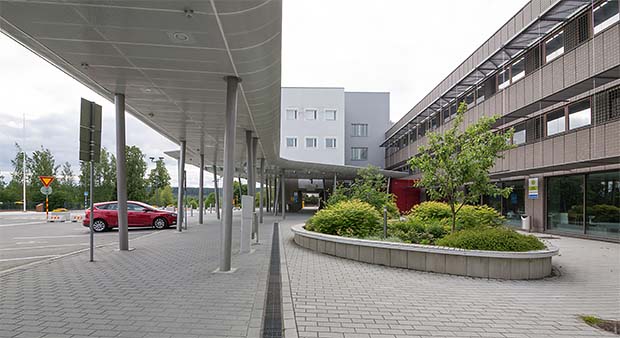
Green planting areas in the summer 2018. Photo © Pekka Mäkinen