Customer: Private
Main Designers: Jaana Partanen and Heikki Lamusuo
Pa-La Team: Iiro Heikkilä, Pentti Hartikainen, Oona Valonen, Ville Hintsala
Summer Villa Ukonkallio is rooted in nature
The villa designed by Partanen & Lamusuo with an empathic touch is in harmony with the landscape
Summer Villa Ukonkallio designed by Partanen & Lamusuo is in harmony with the surrounding nature. The villa designed on a steep peninsula in the Savo Area is waiting to be completed.
Summer Villa Ukonkallio's construction site is wonderful, so we wanted to create a villa that blends in with the surrounding landscape and nature. We did not want to make the villa an element that dominates the landscape. Instead, we designed a building that looks as if it has always been a part of the landscape," Partanen & Lamusuo say.
In the design of the Summer Villa Ukonkallio, Partanen & Lamusuo continue the design tradition of Aino and Alvar Aalto in a modern way, where nature is brought into the architecture. The significant role of nature can be seen, for example, in the design language of the premises and the material choices.
The client wanted a log building that is in harmony with the landscape. Due to its visual appearance and properties, the log is a suitable building material for leisure-time buildings located close to nature and it helps to blur the lines between the building and nature.
Ukonkallio is built respecting the surrounding terrain
"In locations close to nature, it is important for us to take nature into account so that the architecture of the building matches its surroundings. We composed the buildings of "Summer Villa Ukonkallio" into a balanced whole under the conditions of the surrounding nature," Partanen & Lamusuo explain.
The construction site of Villa Ukonkallio is on the slope of a steep rocky peninsula, so Partanen & Lamusuo took the shapes of the terrain as an essential part of the design. On the side of the entrance of the main building placed on the slope, the slope is cut and the entrance is protected.
The villa is surrounded by a terrace built of natural stone, the structures of which are adapted to the bedrock of the building site. The natural forms of the terrain are used as much as possible.
The rocks of the surrounding nature continue in the natural stone floor of the terrace surrounding Villa Ukonkallio and in its interior. The gray tones of the bedrock and the stability of real stone are seamlessly repeated inside. The terrace connects the villa experientially and concretely to the surrounding nature.
The shades of the tree trunks of the pine forest growing on the cape are reflected in the colors of the log walls. Material and tone choices enhance the impression of indoor and outdoor space joining together.
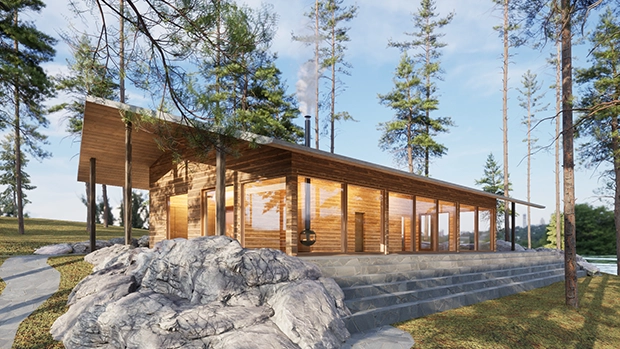
The villa is surrounded by a terrace made of natural stone, with its structures adapted to the rocky foundation of the site. Photo © Pa-La.
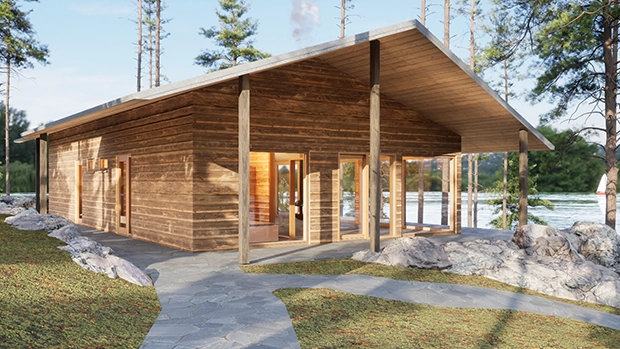
The villa, designed by Partanen & Lamusuo with an empathetic approach, is in harmony with the landscape. Photo © Pa-La.
Partanen & Lamusuo created a villa with an empathetic, understanding approach to design, which is naturally rooted in the area.
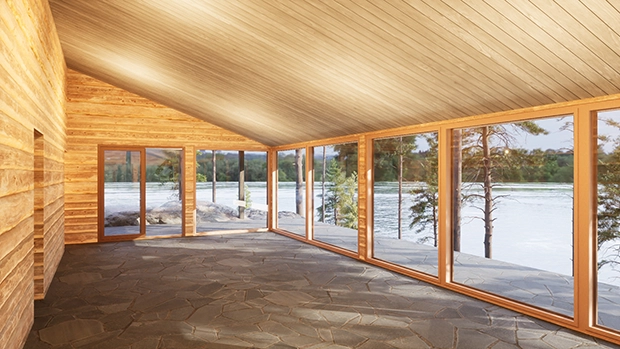
Large glass walls allow plenty of light into the villa and bring nature right up close. Photo © Pa-La.
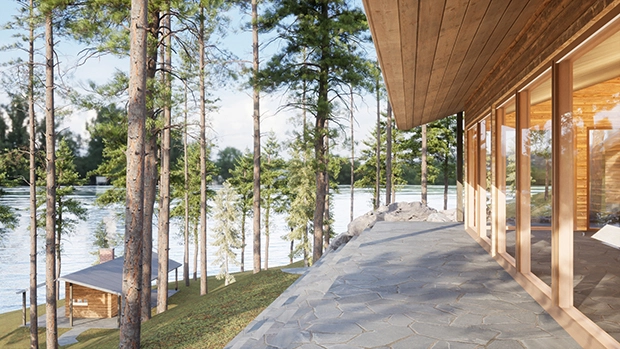
The surrounding natural rocks continue through the terrace that circles the Summer Villa Ukonkallio and into the interior's natural stone flooring. Photo © Pa-La.
Nature and light are allowed inside
A large, unified space was designed for the villa, where several functions were placed. The space serves as a lounge, kitchen, and dining area. The floor-to-ceiling windows of the airy space offer a breathtaking view of the lake and rocky peninsula.
Large windows open up the space, so Summer Villa Ukonkallio is essentially larger than its square footage. Through the glass surfaces, nature is part of the villa: through the windows, the interiors unite with the surroundings, and the closeness to nature is almost palpable. The soft natural light that enters the interior spaces unhindered makes the space cozy.
The spherical fireplace acts as an eye-catcher and space divider in the living room, and thanks to the glass-walled firebox, the magic and warmth of the fireplace can be enjoyed in different parts of the room. In the dusk, a live fire creates a magical, enchanting atmosphere in the space.
The bedrooms are placed at the ends of the main building. The high windows of the bedrooms offer a view of the lake ridge surrounding the rocky terrain.
Empathy creating harmony
In addition to the main building, the Summer Villa Ukonkallio includes an outbuilding with a garage and workshops, as well as a beach sauna with a covered terrace where you can enjoy the outdoors regardless of the weather. Accommodation facilities for guests of Ukonkallio are located next to the sauna building.
The villa's main building, beach sauna, and garage workshop were placed on the plot in a way that allows them to naturally fit into the landscape and terrain. To create a beautiful and balanced whole, Partanen & Lamusuo explored the place and the landscape from several different perspectives.
"The designing process was partly guided by putting ourselves in the position of different users. An empathetic, understanding attitude towards the owners of Summer Villa Ukonkallio, other cottagers in the area, boaters, and other people moving around the lake. The surrounding nature largely helped us during the design process and to discover an entity that is naturally rooted in the area", Partanen & Lamusuo sum up.
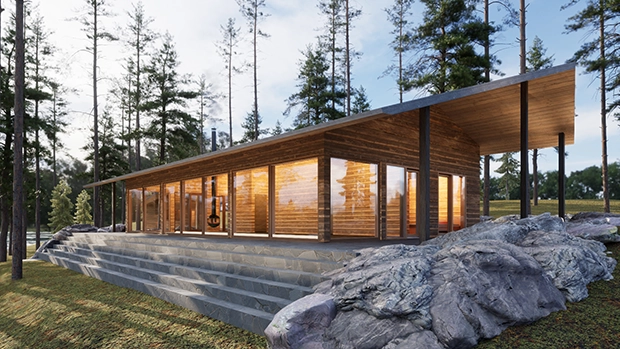
The natural stone terrace beautifully echoes the hues and forms of the surrounding nature. Photo © Pa-La.
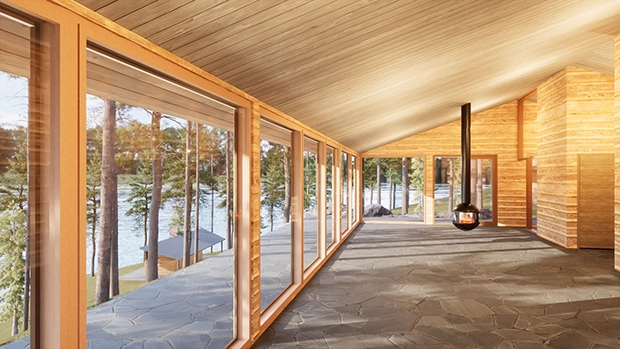
The interior opens up to a stunning view of the natural landscape. Photo © Pa-La.