New construction: 16 dwellings, commercial premises 497 m², floor area 1865 m², total building area 2994 m², 9585 m3
Address: Hallikatu 14, 70100 Kuopio
Commissioned by: Skanska Talonrakennus Oy
Architect: Heikki Lamusuo / Sillman arkkitehtitoimisto Oy
The Minnantähti building was designed simultaneously with that of the Minnankantti company in 2000-01. They are architecturally very similar and form a single entity occupying half of a block. Residents share use of the yard and the terrace and pergola on the roof of the commercial annex with those of the Minnankantti building, and they are also able to sunbathe on another terrace located on the roof of the third floor apartments. The shop premises open out onto the street by dint of their large glazed bay windows.
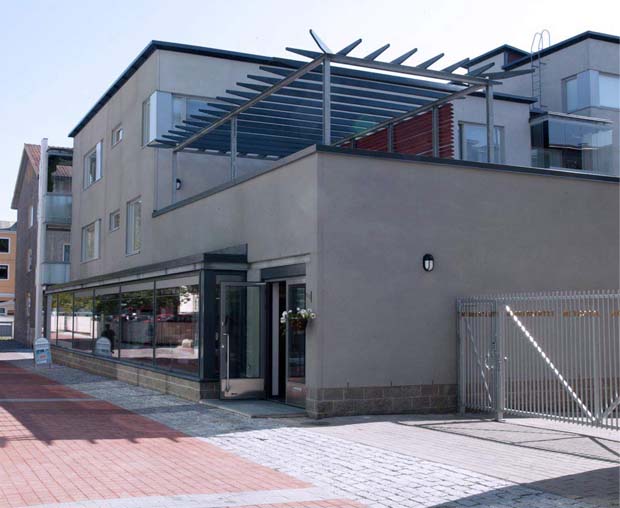
As Oy Kuopion Minnantähti, Kuopio, 2005. Photo © Pa-La
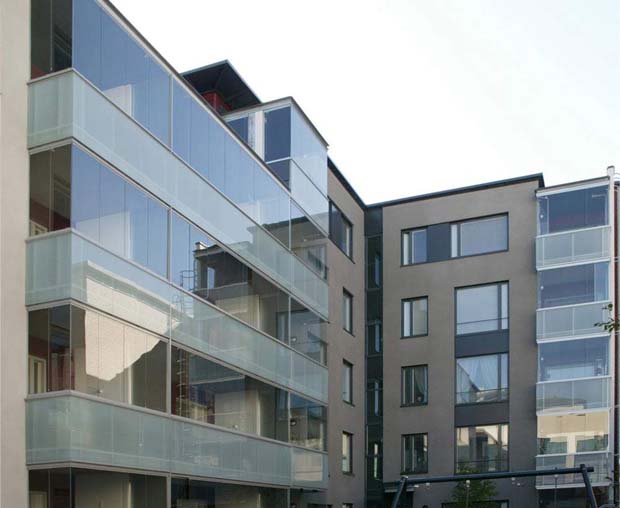
As Oy Kuopion Minnantähti, Kuopio, 2005. Photo © Pa-La
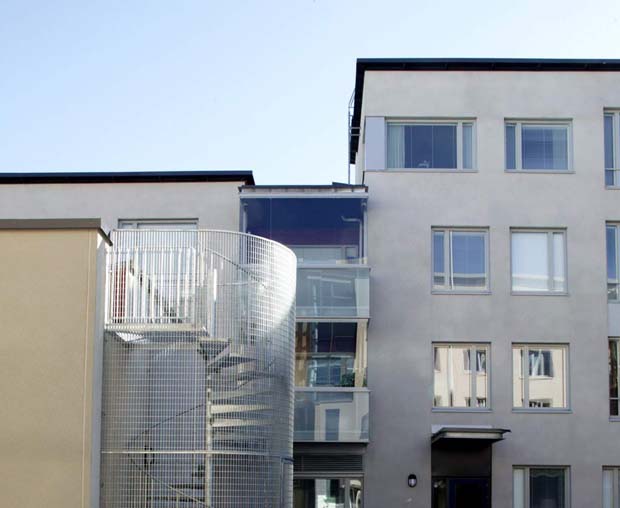
As Oy Kuopion Minnantähti, Kuopio, 2005. Photo © Pa-La
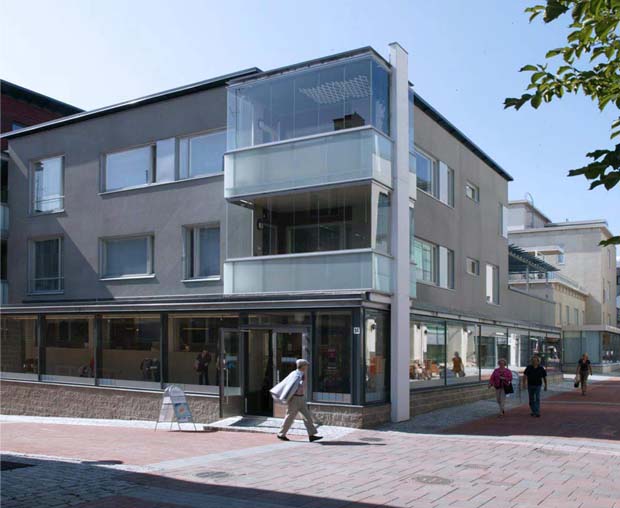
As Oy Kuopion Minnantähti, Kuopio, 2005. Photo © Pa-La
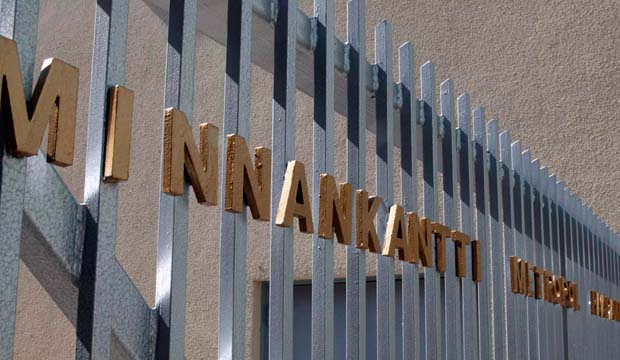
Gate detalj of the Minnankantti and Minnantähti buildings. Photo © Pa-La