New construction: 27 dwellings, commercial premises 197 m2, floor area 2334 m2, total building area 3452 m2, 10690 m3
Address: Minna Canthinkatu 29, 70100 Kuopio
Commissioned by: Skanska Itä-Suomi Oy
Art work: Jaana Partanen ja Heikki Lamusuo
Architects: Olli Nieminen ja Heikki Lamusuo / Sillman arkkitehtitoimisto Oy
The building belonging to the Minnankantti Housing Company is located in the centre of the city of Kuopio. The plastered façade is divided up by its regular towers of glazed bay windows representing the balconies, which are set back into the walls, and the subtle interplay between the windows lends a fascinating tension to the plastered surfaces. The façades of the uppermost floor on the street side are similarly retracted, and their horizontal panelling painted in red ochre and long open eaves give the building its special sense of weightlessness and its allusions to the historical old wooden town of Kuopio.
The staircase is light and airy, and the blue lift shaft and coloured acoustic boarding on the walls make this space more pleasing to the eye. The apartments are similarly light and the balconies spacious, almost serving as an extra room since they are set into the building. There is also a permanent art work called Minnas's Coin decorating the entrance hall of the building. It was made in 2005.
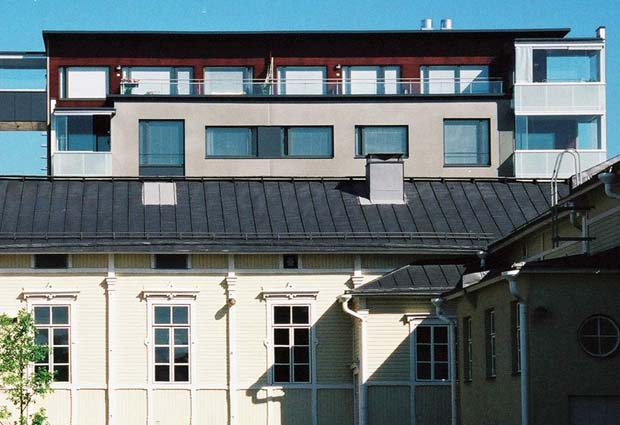
As Oy Kuopion Minnankantti, Kuopio, 2001. Photo © Pa-La
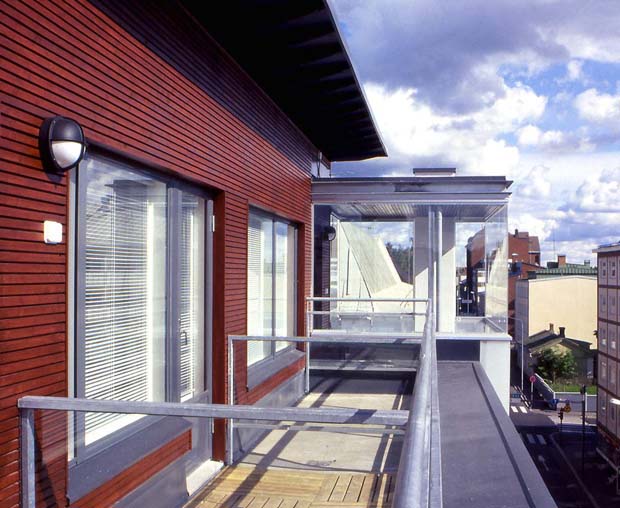
As Oy Kuopion Minnankantti, Kuopio, 2001. Photo © Pa-La
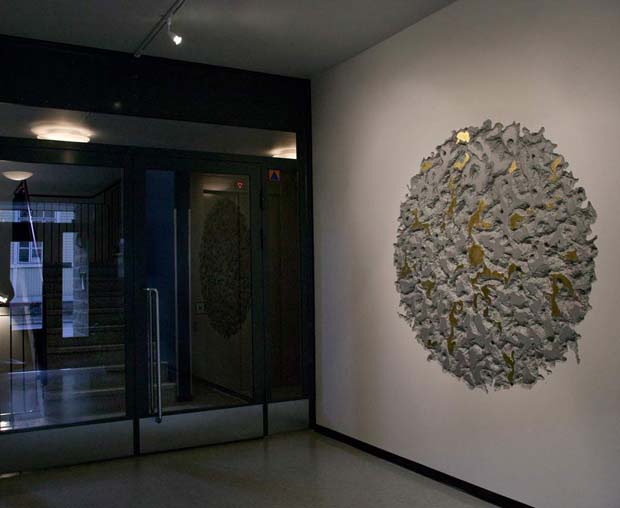
As Oy Kuopion Minnankantti, 2001 / Minnanlantti-artwork, Kuopio, 2005. Photo © Pa-La
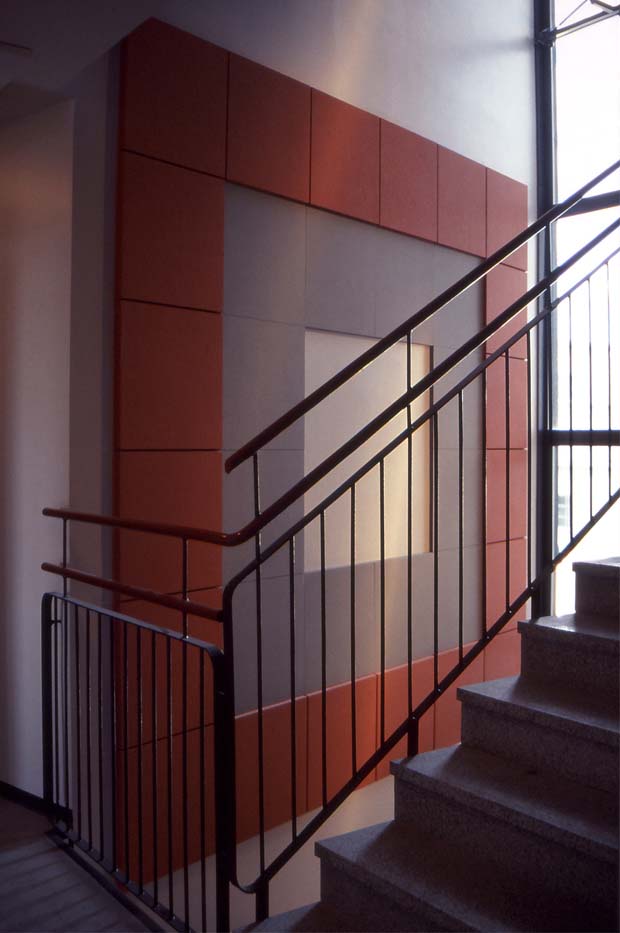
As Oy Kuopion Minnankantti, Kuopio, 2001. Photo © Pa-La
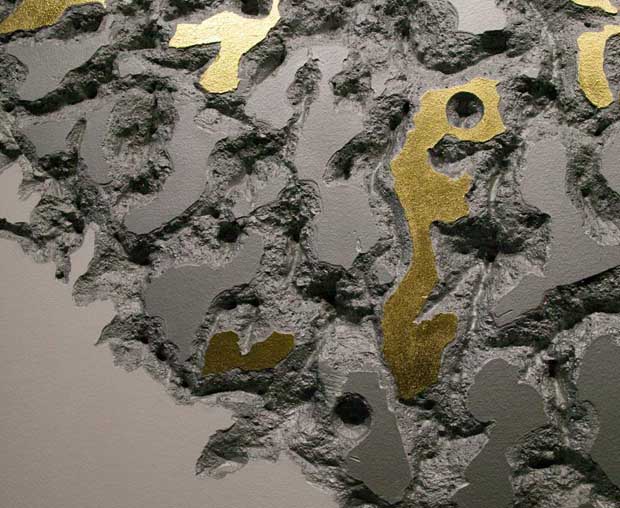
As Oy Kuopion Minnankantti, 2001 / Minnanlantti-artwork, Kuopio, 2005. Photo © Pa-La
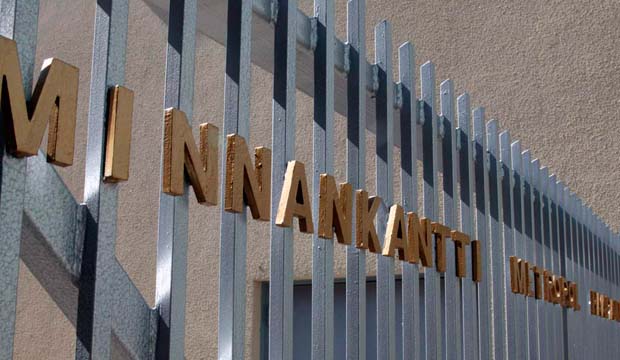
As Oy Kuopion Minnankantti, Kuopio, 2001. Photo © Pa-La