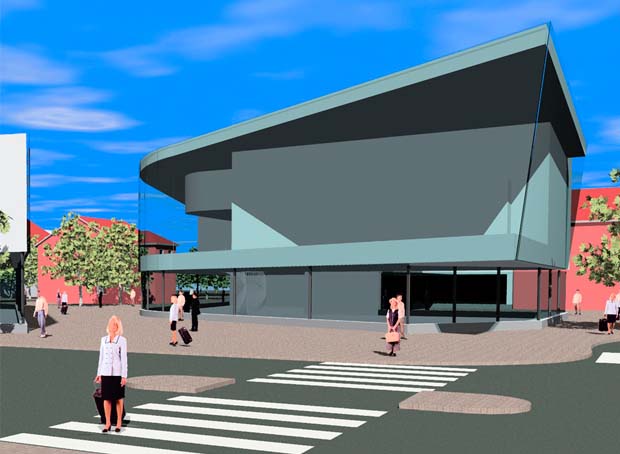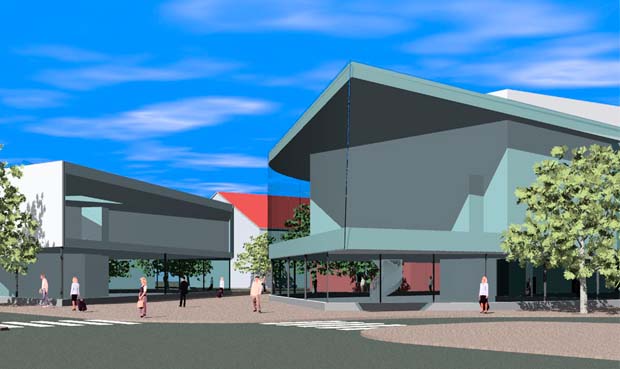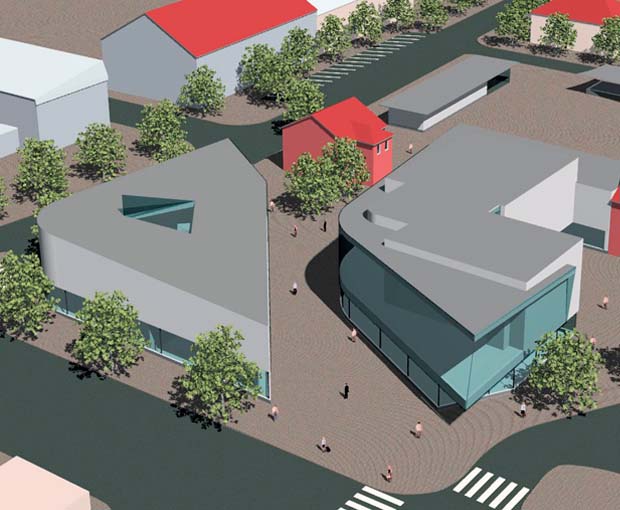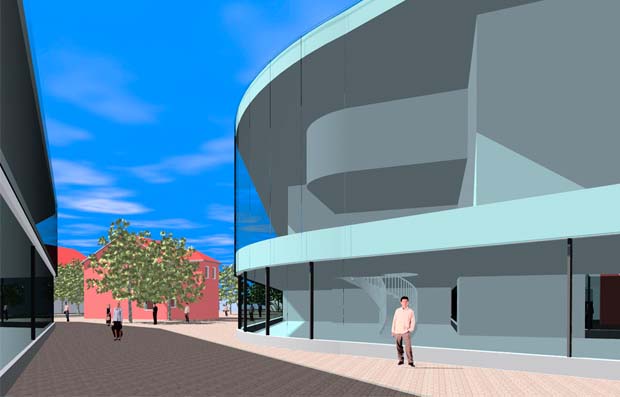Sketch planning: room area 3200 m², floor area 3910 m², total building area 6040 m²
Address: Keskuskatu / Kankaanpään kauppatori
Commissioned by Kankaanpää Municipal Council
Chief Designer: Jaana Partanen and Heikki Lamusuo
Pa-La team: Sami Teppo
The new small-scale buildings harmonise Kankaanpää's centre structure in a modern and dynamic way. The pure lines of the architecture respect the heritage of the functionalist buildings of Kankaanpää's centre and, together with the renovated market square, form a modern town centre.

Kankaanpää multiplex cinema, Sketch planning, 2006. © Pa-La

Kankaanpää multiplex cinema, Sketch planning, 2006. © Pa-La

Kankaanpää multiplex cinema, Sketch planning, 2006. © Pa-La

Kankaanpää multiplex cinema, Sketch planning, 2006. © Pa-La