Renovation and extention: 1716,5 m2, 4th floor extention 66,5 m2
Six halls, 623 person occupancy
Address: Hovioikeudenpuistikko 16, FI-65100 Vaasa
Customer: Bio Rex Cinemas/ HS-Center c/o Harry Schaumans Stiftelse
Principal design office: Jaana Partanen and Heikki Lamusuo
Pa-La team: Outi Taskinen, Emmi Kinnunen, Hanna Valto, Virpi Mononen
The BioRex theatre facilities were updated to meet today’s requirements in Vaasa. The renovation was completed in two phases. In the first phase two old auditoriums were renovated. The old auditoriums received a facelift by updated seating and interior finishes. The sound systems and screens were modernized as well. The old acoustic elements of the auditoriums were utilized by reconstructing them into dashing wall mounted light fixtures. In the second phase three old auditoriums were replaced with four new modern ones.
More information about the furnitures: Rex Collection.
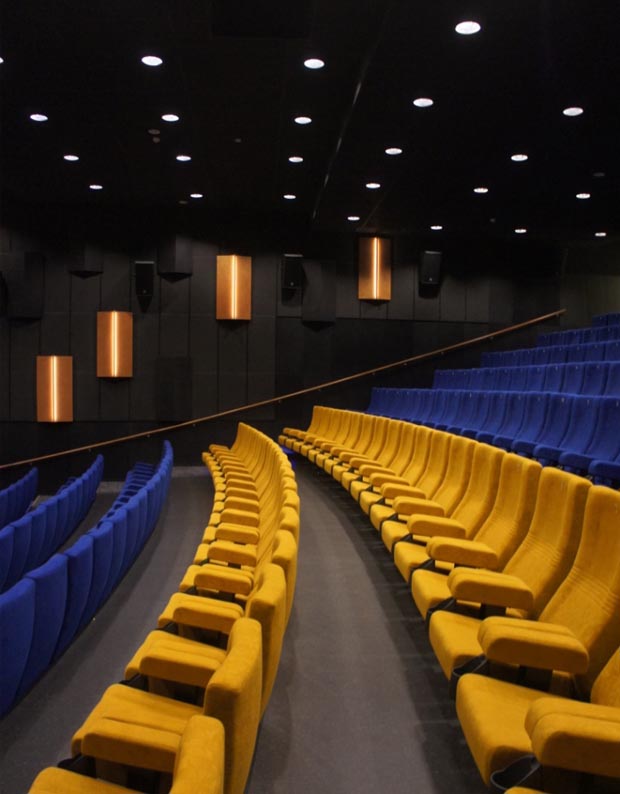
The fascinating wall lights are modified from the old wall-acoustic elements of the hall. Photo © BioRex
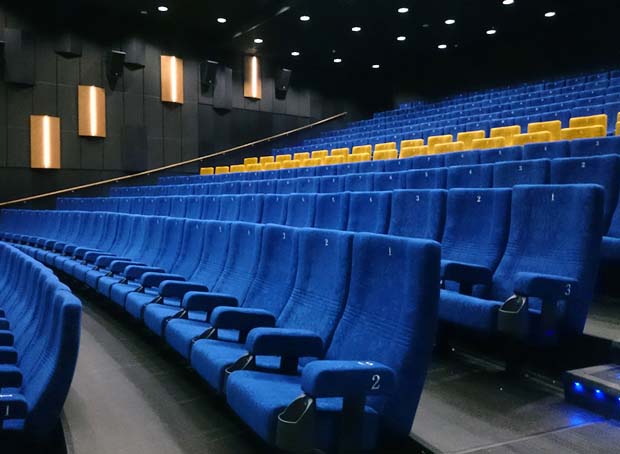
Hall 1 with seats for almost 300 people. Photo © Pa-La
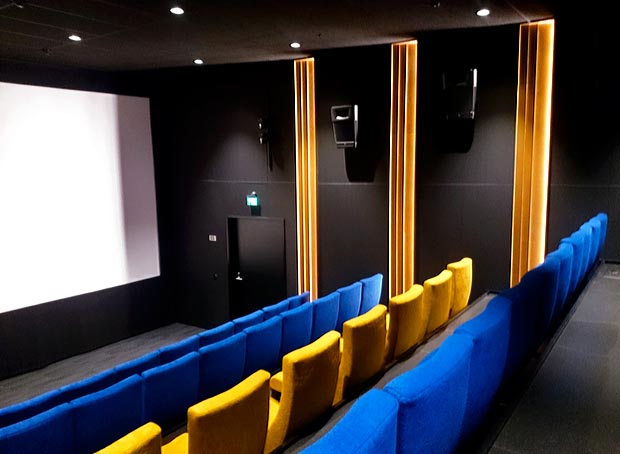
The walls of the new halls are illuminated by the atmospheric "light pillars". Photo © Pa-La
FROM OLD TO NEW – BIOREX CINEMA RENEWED SPECTACULARLY
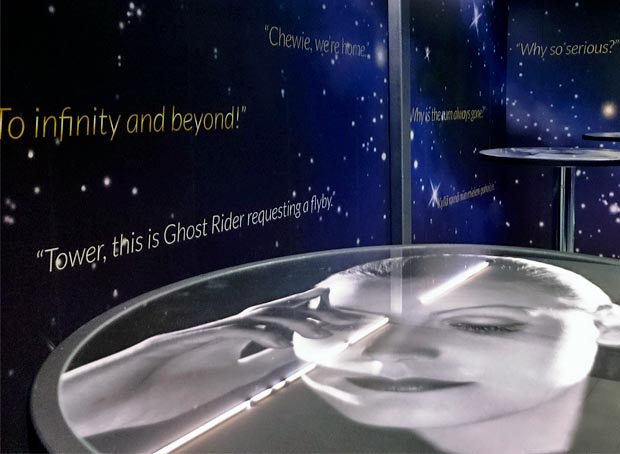
Stars are shining at Rex function room. Photo © Pa-La
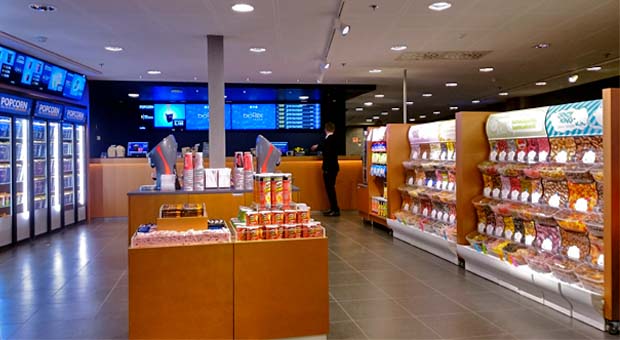
The renovated shop tempts to shop some delicacies! Photo © Pa-La
Front foyer ticket counters and snack bar were totally transformed as well and are now part of the uniform look and design of the theatre. Auditorium 2 was converted into Rex-party space, which is available for rent for birthday parties, meetings etc.
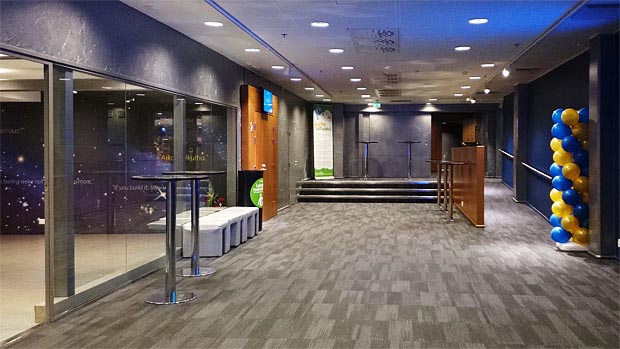
Silver Rex-Arc ottomans in front of the Rex function room on the left. Photo © Pa-La
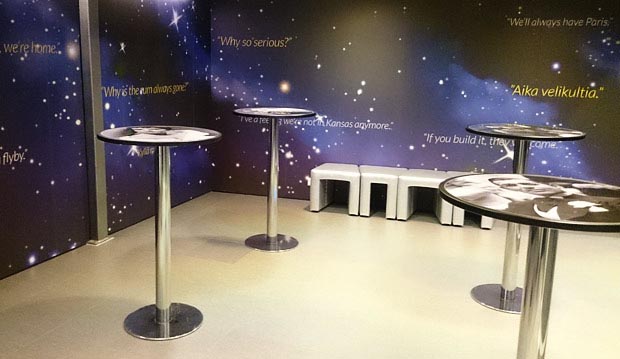
There's a lot of space in Rex function room. Photo © Pa-La